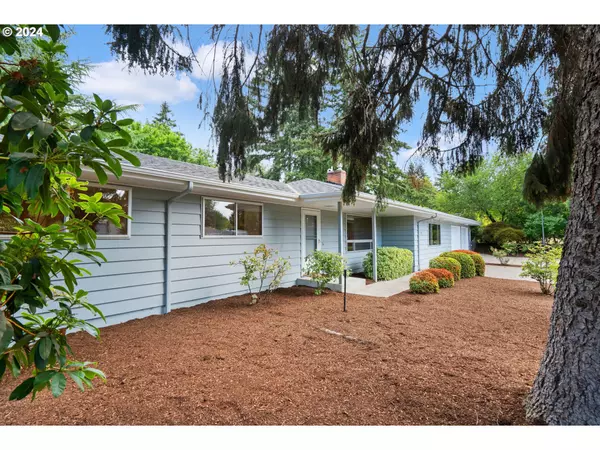Bought with Windermere Realty Trust
$615,000
$650,000
5.4%For more information regarding the value of a property, please contact us for a free consultation.
3 Beds
2.1 Baths
2,171 SqFt
SOLD DATE : 10/02/2024
Key Details
Sold Price $615,000
Property Type Single Family Home
Sub Type Single Family Residence
Listing Status Sold
Purchase Type For Sale
Square Footage 2,171 sqft
Price per Sqft $283
Subdivision Rolling Hills
MLS Listing ID 24059587
Sold Date 10/02/24
Style Stories1, Ranch
Bedrooms 3
Full Baths 2
Year Built 1962
Annual Tax Amount $4,996
Tax Year 2023
Lot Size 0.370 Acres
Property Description
Single-Level, Mid-Century Home on a one-third acre Corner Lot with potential for 4-car garage! Nestled among mature landscaping and adorned with fir trees, this home offers a picturesque and private retreat less than 5 minutes to Hwy 217 & I-5. Step inside to an open floor plan that seamlessly connects the living, dining, and kitchen area, providing both functionality and charm. With a freshly painted exterior and interior, this home serves as a clean palette, ready for you to make it your own. The home features three well-appointed bedrooms, offering ample space for relaxation and a dedicated office provides the perfect environment for remote work or personal projects. The expansive family room is ideal for gatherings and ensures plenty of space for everyone to spread out and enjoy. Outside, the generous-sized backyard offers plenty of room to roam and enjoy summer evenings on the patio, making it an ideal space for outdoor entertaining. New roof, gutters, & downspouts. Oversized garage with third garage door opening to backyard. Owned and loved by the original owners since 1962. Don't miss the opportunity to make this charmer your forever home!
Location
State OR
County Washington
Area _151
Rooms
Basement Crawl Space
Interior
Interior Features Garage Door Opener, Laminate Flooring, Laundry, Wallto Wall Carpet, Wood Floors
Heating Forced Air
Cooling Central Air
Fireplaces Number 1
Fireplaces Type Gas
Appliance Builtin Oven, Builtin Range, Dishwasher, Free Standing Refrigerator, Range Hood
Exterior
Exterior Feature Fenced, Patio, Sprinkler, Yard
Parking Features Attached
Garage Spaces 2.0
View Trees Woods
Roof Type Composition
Garage Yes
Building
Lot Description Corner Lot, Gentle Sloping, Level, Trees
Story 1
Foundation Concrete Perimeter
Sewer Public Sewer
Water Public Water
Level or Stories 1
Schools
Elementary Schools Durham
Middle Schools Twality
High Schools Tigard
Others
Senior Community No
Acceptable Financing Cash, Conventional, VALoan
Listing Terms Cash, Conventional, VALoan
Read Less Info
Want to know what your home might be worth? Contact us for a FREE valuation!

Our team is ready to help you sell your home for the highest possible price ASAP









