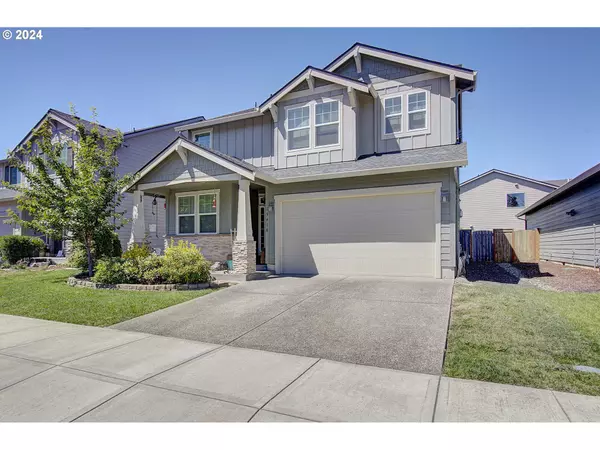Bought with Windermere/Crest Realty Co
$570,000
$575,000
0.9%For more information regarding the value of a property, please contact us for a free consultation.
4 Beds
2.1 Baths
2,401 SqFt
SOLD DATE : 09/27/2024
Key Details
Sold Price $570,000
Property Type Single Family Home
Sub Type Single Family Residence
Listing Status Sold
Purchase Type For Sale
Square Footage 2,401 sqft
Price per Sqft $237
MLS Listing ID 24285874
Sold Date 09/27/24
Style Stories2, Traditional
Bedrooms 4
Full Baths 2
Condo Fees $34
HOA Fees $34/mo
Year Built 2019
Annual Tax Amount $4,235
Tax Year 2023
Lot Size 5,227 Sqft
Property Description
Spacious 4 bedroom home with an additional room for home office or den. The wide entry hall opens to a den directly to your left as you walk in. Large window and double glass doors make the room nice and bright. Great room concept for living, dining and kitchen. Again lots of large window providing beautiful natural light. Gas fireplace in the living room to make for cozy days when it's cold outside. Warm granite countertops and cabinets in the kitchen with two large pendant lights over the island create an inviting space to spend time with family and friends. Large slider opens in to a fully fenced, level backyard. Plenty of grass for the kids and pets. Upstairs are 4 bedrooms with the 4th possibly used as a bonus room. Master has en suite bath w/double vanity, soaking tub, walk in shower and large walk in closet. Laundry on the second floor for convenience. Great location for shopping and eating out. Schedule a showing today!
Location
State WA
County Clark
Area _62
Rooms
Basement Crawl Space
Interior
Interior Features Garage Door Opener, High Speed Internet, Laundry, Wallto Wall Carpet
Heating Forced Air
Cooling Central Air
Fireplaces Number 1
Fireplaces Type Gas
Appliance Builtin Range, Dishwasher, Disposal, Granite, Island, Microwave, Plumbed For Ice Maker, Stainless Steel Appliance
Exterior
Exterior Feature Fenced, Patio, Porch, Sprinkler, Yard
Parking Features Attached
Garage Spaces 2.0
Roof Type Composition
Garage Yes
Building
Lot Description Level
Story 2
Foundation Concrete Perimeter
Sewer Public Sewer
Water Public Water
Level or Stories 2
Schools
Elementary Schools Maple Grove
Middle Schools Laurin
High Schools Prairie
Others
Senior Community No
Acceptable Financing Cash, Conventional, FHA, VALoan
Listing Terms Cash, Conventional, FHA, VALoan
Read Less Info
Want to know what your home might be worth? Contact us for a FREE valuation!

Our team is ready to help you sell your home for the highest possible price ASAP









