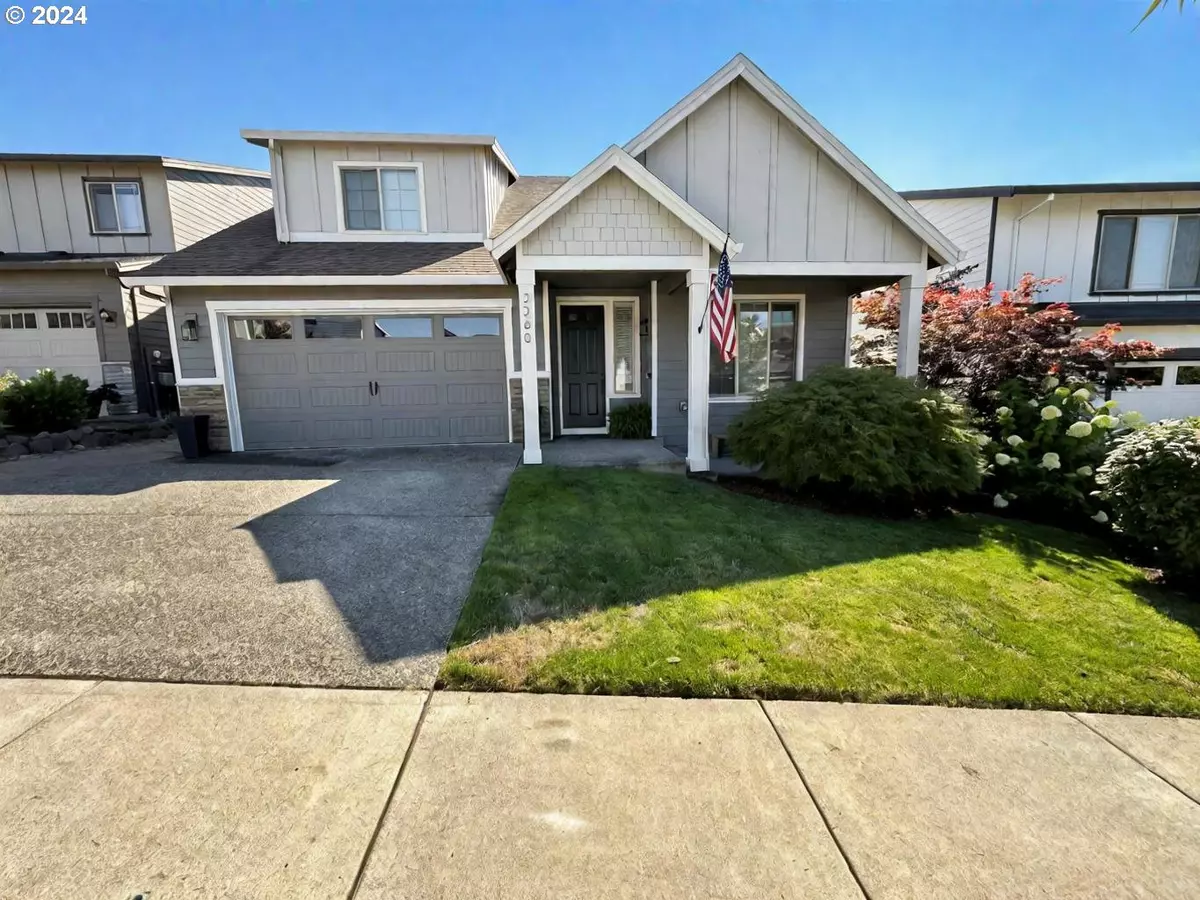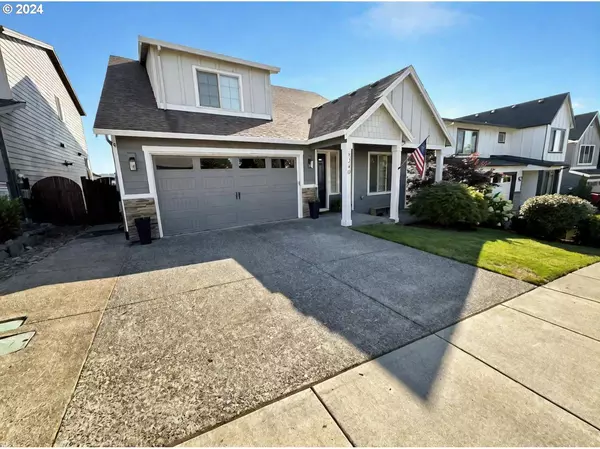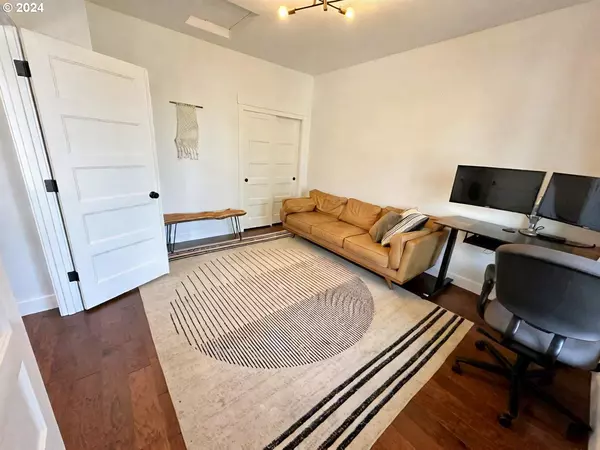Bought with Keller Williams Sunset Corridor
$720,000
$700,000
2.9%For more information regarding the value of a property, please contact us for a free consultation.
5 Beds
3.1 Baths
3,002 SqFt
SOLD DATE : 10/01/2024
Key Details
Sold Price $720,000
Property Type Single Family Home
Sub Type Single Family Residence
Listing Status Sold
Purchase Type For Sale
Square Footage 3,002 sqft
Price per Sqft $239
MLS Listing ID 24398129
Sold Date 10/01/24
Style Stories2
Bedrooms 5
Full Baths 3
Condo Fees $95
HOA Fees $95/mo
Year Built 2016
Annual Tax Amount $6,830
Tax Year 2023
Lot Size 6,969 Sqft
Property Description
Gorgeous 5-Bedroom Home with Mother-in-Law Suite in Forest Grove Welcome to 2260 Heather Way, a stunning 5-bedroom, 3.5-bathroom home nestled in the charming community of Forest Grove. Built in 2016, this modern residence offers 3,002 square feet of beautifully designed living space on a 6,969 square foot lot. Key Features: • Spacious Layout: Enjoy a bright, open floor plan perfect for both daily living and entertaining. The large kitchen features an island, stainless steel appliances, and ample counter space. • Cozy Living Room: Relax in the inviting living room with a cozy gas fireplace, ideal for family gatherings. • Main Floor Bedrooms: Two bedrooms on the main floor provide convenience and flexibility. • Luxurious Primary Suite: The primary bathroom includes a shower, bathtub, and double sinks, offering a spa-like retreat. • Mother-in-Law Suite: This home includes a versatile mother-in-law suite (second master bedroom and bathroom), perfect for extended family or guests. • Scenic Views: Take in the beautiful views from various points throughout the home. • Outdoor Living: The large backyard and expansive deck are perfect for outdoor activities and entertaining. • Modern Amenities: High ceilings, wall-to-wall carpet, and a dog run add to the home’s appeal. • Convenient Location: Close to schools, parks, and local amenities, making it an ideal location for families. • Licensed Realtor Owner: The owner of this home is a licensed realtor in Oregon.Don’t miss the opportunity to make this beautiful house your new home. Schedule a viewing today and experience all that 2260 Heather Way has to offer!
Location
State OR
County Washington
Area _152
Interior
Interior Features High Ceilings, Humidifier, Laundry
Heating Forced Air95 Plus
Cooling Central Air
Fireplaces Number 1
Fireplaces Type Gas
Appliance Builtin Range, Cook Island, Cooktop, Island, Stainless Steel Appliance
Exterior
Exterior Feature Deck, Dog Run, Fenced, Patio, Sprinkler, Yard
Parking Features Attached
Garage Spaces 2.0
Garage Yes
Building
Story 2
Sewer Public Sewer
Water Public Water
Level or Stories 2
Schools
Elementary Schools Dilley
Middle Schools Neil Armstrong
High Schools Forest Grove
Others
Senior Community No
Acceptable Financing Cash, Conventional
Listing Terms Cash, Conventional
Read Less Info
Want to know what your home might be worth? Contact us for a FREE valuation!

Our team is ready to help you sell your home for the highest possible price ASAP









