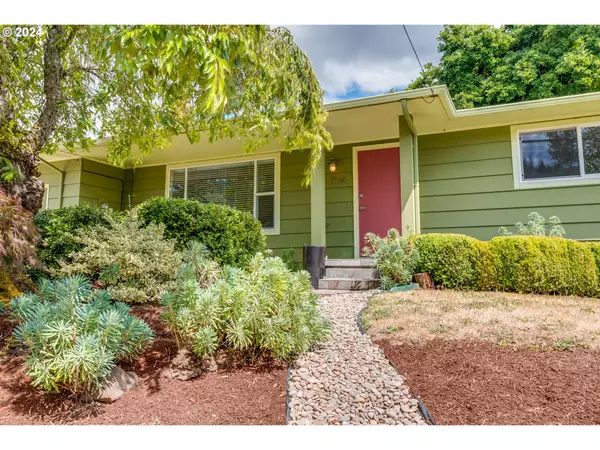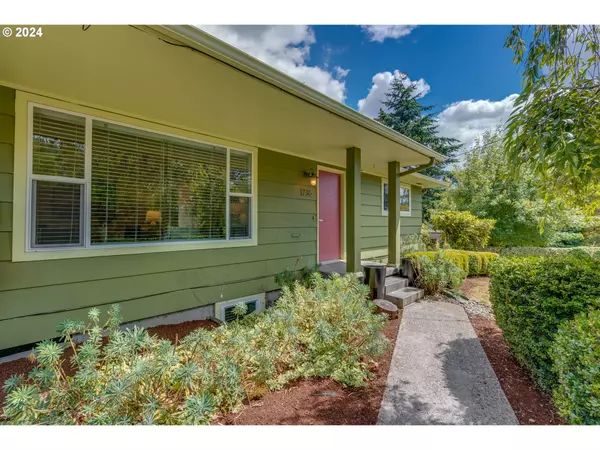Bought with Nurture Realty, LLC
$715,000
$715,000
For more information regarding the value of a property, please contact us for a free consultation.
3 Beds
3 Baths
2,323 SqFt
SOLD DATE : 09/10/2024
Key Details
Sold Price $715,000
Property Type Single Family Home
Sub Type Single Family Residence
Listing Status Sold
Purchase Type For Sale
Square Footage 2,323 sqft
Price per Sqft $307
Subdivision Mt Tabor
MLS Listing ID 24417636
Sold Date 09/10/24
Style Bungalow
Bedrooms 3
Full Baths 3
Year Built 1963
Annual Tax Amount $7,870
Tax Year 2023
Lot Size 7,405 Sqft
Property Description
Nestled between Mt Tabor and Bridger Elementary School, you’ll love watching the world go by, atop your own little hill on the corner. Many choices abound when it comes to finding amenities! Montavilla to the north, Madison South to the east, and of course everything on SE Division, Hawthorne and Belmont Streets. If gardening is your thing, the fully fenced backyard offers an abundance of opportunity!Inside offers plenty of room for gathering together, or sneaking off to your own little nook to read a book. Warm hardwood floors span most of the top level except for the kitchen, and large windows allow the perfect amount of light to spill in. Sitting high off the street offers privacy for hanging out by the fireplace in the living room. Walk to the back of the house and pass through the open concept kitchen, with sliders to the back deck. One full bathroom and two nicely sized bedrooms are on the main floor, one ensuite. Downstairs has its own vibe, offering another bedroom, full bath, wet bar that could be expanded into a kitchenette and flex space. Considering renting out part of your space? This would be the perfect opportunity. New systems like the on demand water heater and HVAC leave little to be desired. Move in now and there’s still plenty of summer left to entertain on the deck! [Home Energy Score = 8. HES Report at https://rpt.greenbuildingregistry.com/hes/OR10231766]
Location
State OR
County Multnomah
Area _143
Rooms
Basement Finished
Interior
Interior Features Garage Door Opener, Hardwood Floors, Laminate Flooring, Laundry, Tile Floor, Vinyl Floor, Washer Dryer
Heating Forced Air95 Plus
Cooling Air Conditioning Ready
Fireplaces Number 1
Fireplaces Type Wood Burning
Appliance Builtin Oven, Builtin Refrigerator, Dishwasher, Disposal, Gas Appliances, Microwave, Solid Surface Countertop
Exterior
Exterior Feature Deck, Fenced, Tool Shed, Yard
Parking Features Attached
Garage Spaces 1.0
Roof Type Composition
Garage Yes
Building
Lot Description Corner Lot
Story 2
Foundation Concrete Perimeter
Sewer Public Sewer
Water Public Water
Level or Stories 2
Schools
Elementary Schools Bridger
Middle Schools Bridger
High Schools Franklin
Others
Senior Community No
Acceptable Financing Cash, Conventional, FHA, VALoan
Listing Terms Cash, Conventional, FHA, VALoan
Read Less Info
Want to know what your home might be worth? Contact us for a FREE valuation!

Our team is ready to help you sell your home for the highest possible price ASAP









