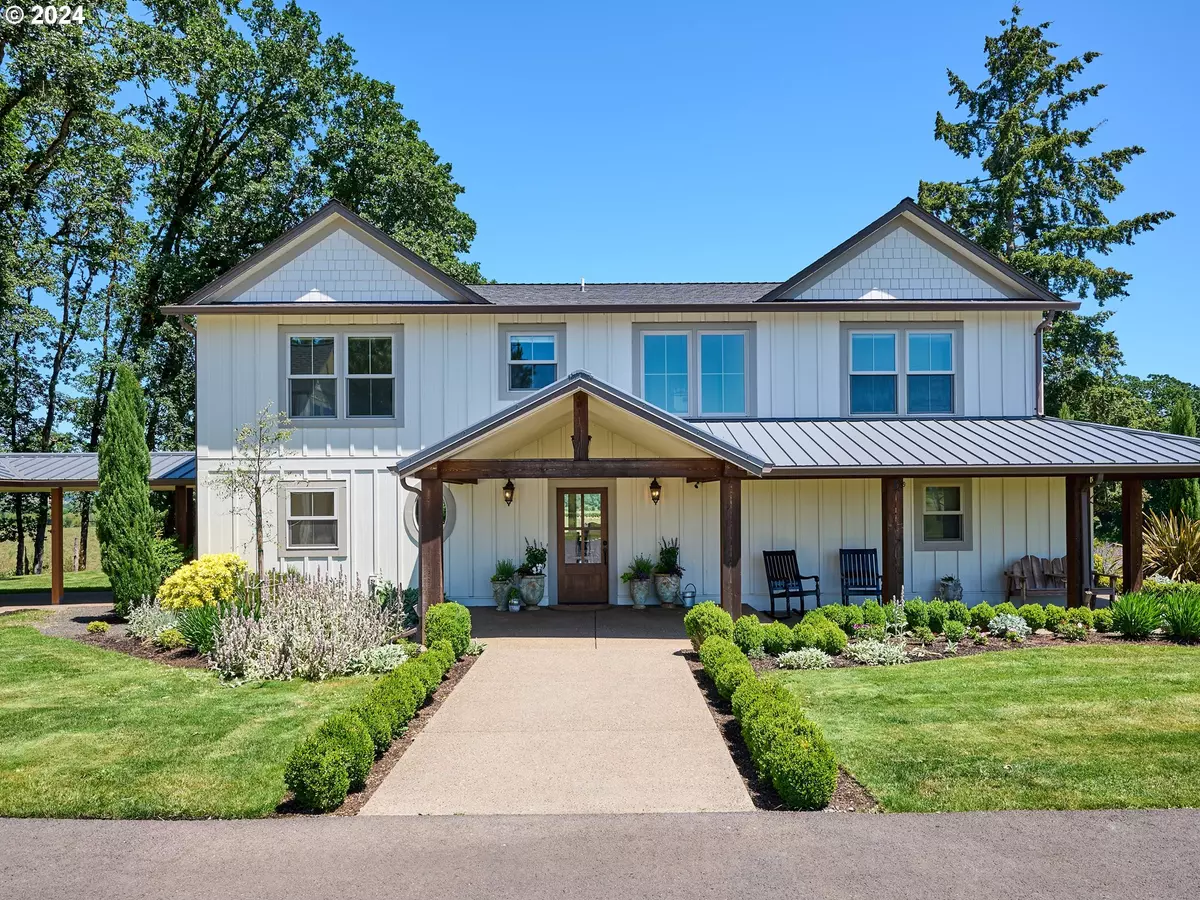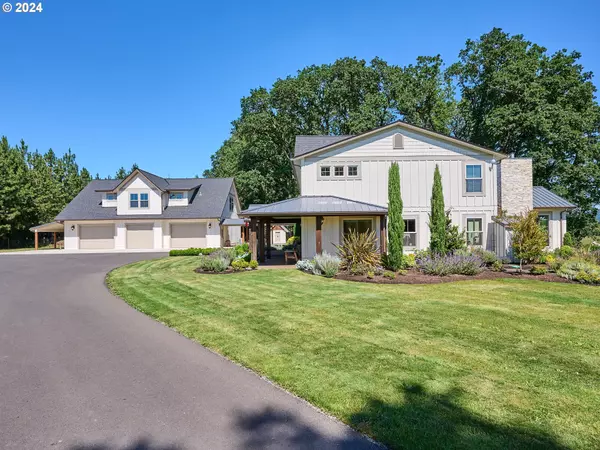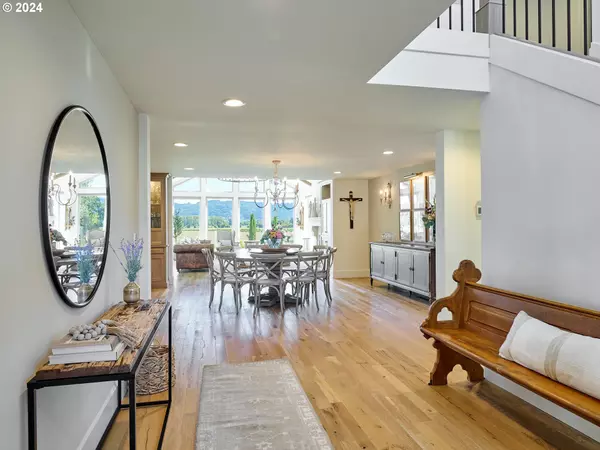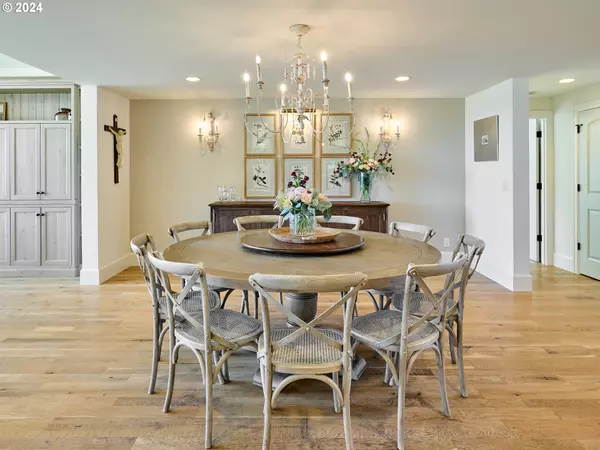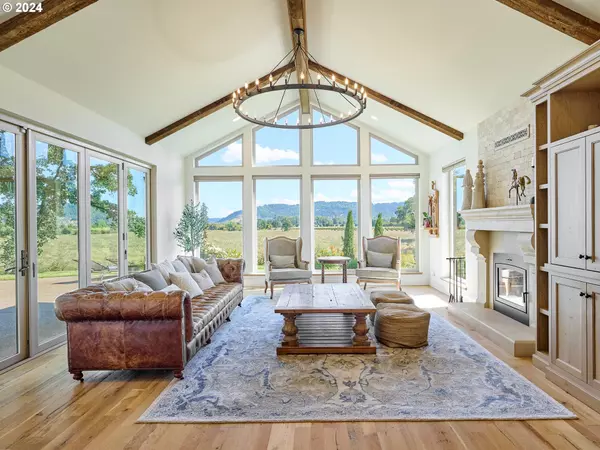Bought with Non Rmls Broker
$2,460,000
$2,600,000
5.4%For more information regarding the value of a property, please contact us for a free consultation.
5 Beds
3.1 Baths
3,489 SqFt
SOLD DATE : 10/01/2024
Key Details
Sold Price $2,460,000
Property Type Single Family Home
Sub Type Single Family Residence
Listing Status Sold
Purchase Type For Sale
Square Footage 3,489 sqft
Price per Sqft $705
MLS Listing ID 24469572
Sold Date 10/01/24
Style Stories2, Custom Style
Bedrooms 5
Full Baths 3
Year Built 1985
Annual Tax Amount $7,629
Tax Year 2023
Lot Size 113.770 Acres
Property Description
Dream equestrian estate nestled on 113 acres of natural scenic beauty with elk, deer, quail, turkeys and a stream. This pristine property boasts an abundance of amenities, main home has 3489 sq ft, 5 bed/3.5 bath with luxury finishes throughout. Extra 1100 sq ft over the garage including bathroom and sauna. Additionally a caretaker quarters by stable with over 1000 sq ft of updated luxury. There are multiple barns, stables for 12 horses and a 60x180 indoor arena.Lots of potential for the horse enthusiast.
Location
State OR
County Linn
Area _221
Zoning EFU
Interior
Interior Features Ceiling Fan, Hardwood Floors, High Ceilings, Laundry, Luxury Vinyl Tile, Murphy Bed, Separate Living Quarters Apartment Aux Living Unit, Wallto Wall Carpet
Heating Ductless, Forced Air
Cooling Central Air, Heat Pump
Fireplaces Number 1
Fireplaces Type Gas, Insert
Appliance Dishwasher, Free Standing Gas Range, Island, Quartz, Range Hood, Solid Surface Countertop, Stainless Steel Appliance, Wine Cooler
Exterior
Exterior Feature Accessory Dwelling Unit, Barn, Corral, Covered Arena, Cross Fenced, Fenced, Outbuilding, Patio, Private Road, Raised Beds, Sauna, Workshop, Yard
Parking Features Detached, Oversized, PartiallyConvertedtoLivingSpace
Garage Spaces 3.0
Fence BarbedWire, Electric
View Territorial
Roof Type Composition
Garage Yes
Building
Lot Description Gated, Level, Pasture, Private, Stream
Story 2
Foundation Concrete Perimeter
Sewer Septic Tank
Water Well
Level or Stories 2
Schools
Elementary Schools Lacomb
Middle Schools Lacomb
High Schools Lebanon
Others
Senior Community No
Acceptable Financing Cash, Conventional
Listing Terms Cash, Conventional
Read Less Info
Want to know what your home might be worth? Contact us for a FREE valuation!

Our team is ready to help you sell your home for the highest possible price ASAP



