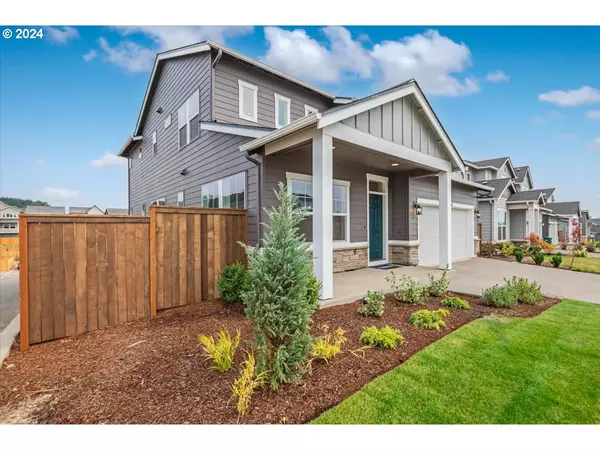Bought with Non Rmls Broker
$825,000
$854,510
3.5%For more information regarding the value of a property, please contact us for a free consultation.
4 Beds
3.1 Baths
3,216 SqFt
SOLD DATE : 09/20/2024
Key Details
Sold Price $825,000
Property Type Single Family Home
Sub Type Single Family Residence
Listing Status Sold
Purchase Type For Sale
Square Footage 3,216 sqft
Price per Sqft $256
Subdivision Scholls Valley Heights
MLS Listing ID 24619506
Sold Date 09/20/24
Style Craftsman, Traditional
Bedrooms 4
Full Baths 3
Condo Fees $40
HOA Fees $40/mo
Year Built 2024
Annual Tax Amount $2,535
Tax Year 2023
Lot Size 6,098 Sqft
Property Description
MOVE IN READY! Corner homesite with Greenspace Views. Our commitment to quality, innovation, and timeless design is reflected in this Finlay model. Main level features a spacious open-concept floor plan. LARGE picture windows bring in an abundance of natural light throughout and showcases the greenspace views. Gourmet kitchen, featuring soft close cabinetry, slab quartz countertops, 36" gas cooktop, built in oven/microwave, and oversized walk in pantry. Upstairs you are greeted with a loft and spacious bedrooms including the owner's retreat filled with windows and light and a spa-like bathroom with an extra large 'super shower'. The daylight basement features even more large windows and a full bathroom creating an excellent space for guests or a second living area. High quality construction, energy efficiency and reputable industry leading builder warranty. Close proximity to coveted Mountainside High School, miles of paved walking trails, local shops/restaurants and wine country! Ask about our preferred lender closing cost/rate buy down incentive!
Location
State OR
County Washington
Area _150
Rooms
Basement Crawl Space, Daylight
Interior
Interior Features Floor3rd, Luxury Vinyl Plank, Quartz, Sprinkler
Heating Forced Air95 Plus
Cooling Air Conditioning Ready
Fireplaces Number 1
Fireplaces Type Gas
Appliance Builtin Oven, Dishwasher, Disposal, Gas Appliances, Island, Microwave, Pantry, Quartz, Range Hood, Solid Surface Countertop, Stainless Steel Appliance
Exterior
Exterior Feature Covered Arena, Covered Deck, Fenced, Porch, Sprinkler
Parking Features Attached
Garage Spaces 2.0
View Pond, Territorial
Roof Type Composition
Garage Yes
Building
Lot Description Sloped
Story 3
Foundation Concrete Perimeter
Sewer Public Sewer
Water Public Water
Level or Stories 3
Schools
Elementary Schools Hazeldale
Middle Schools Highland Park
High Schools Mountainside
Others
Senior Community No
Acceptable Financing Cash, Conventional, FHA, VALoan
Listing Terms Cash, Conventional, FHA, VALoan
Read Less Info
Want to know what your home might be worth? Contact us for a FREE valuation!

Our team is ready to help you sell your home for the highest possible price ASAP









