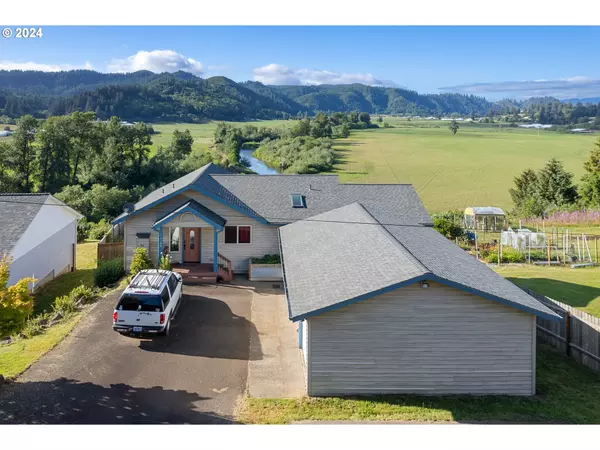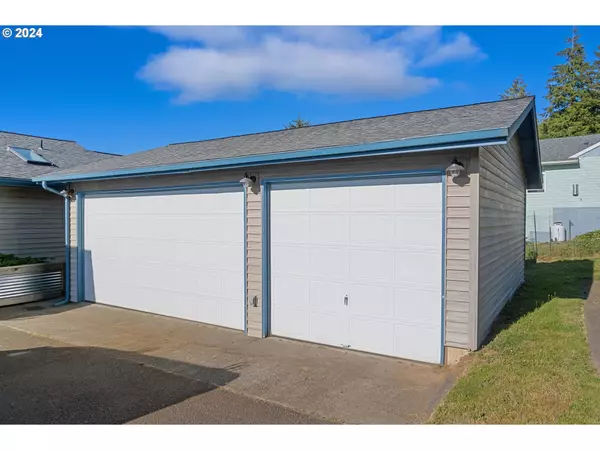Bought with Shorepine Properties
$575,000
$600,000
4.2%For more information regarding the value of a property, please contact us for a free consultation.
3 Beds
2.1 Baths
2,273 SqFt
SOLD DATE : 10/01/2024
Key Details
Sold Price $575,000
Property Type Single Family Home
Sub Type Single Family Residence
Listing Status Sold
Purchase Type For Sale
Square Footage 2,273 sqft
Price per Sqft $252
MLS Listing ID 24335380
Sold Date 10/01/24
Style Stories2, Contemporary
Bedrooms 3
Full Baths 2
Year Built 1996
Annual Tax Amount $4,720
Tax Year 2023
Lot Size 0.500 Acres
Property Description
Spectacular panoramic views of green valley pastures and a winding river through it! Home features all your main living on one level and daylight basement makes a private secondary living space for family or guests. Step inside and be greeted by a light-filled great room. The kitchen adorns with beautiful maple cabinets and gleaming granite countertops. A charming bay window adds a touch of elegance and invites the outdoors in. Fully fenced in yard with fruit trees and garden beds. Spacious detached garage with room for two vehicles and a workshop. This picture-perfect setting is ideal for cultivating the garden of your dreams or simply embracing the laid-back coastal lifestyle. Just 10 minutes from ocean beaches.
Location
State OR
County Tillamook
Area _195
Zoning CR-2
Rooms
Basement Daylight, Finished
Interior
Interior Features Ceiling Fan, Garage Door Opener, Granite, High Ceilings, Jetted Tub, Laminate Flooring, Laundry, Skylight, Vaulted Ceiling, Washer Dryer
Heating Forced Air
Cooling Central Air
Appliance Dishwasher, Free Standing Range
Exterior
Exterior Feature Covered Patio, Deck, Fenced, Fire Pit, Garden, Greenhouse, Outbuilding, Porch, Raised Beds, R V Boat Storage, Tool Shed, Workshop, Yard
Parking Features Detached, Oversized
Garage Spaces 2.0
View Mountain, River, Valley
Roof Type Composition
Garage Yes
Building
Lot Description Gentle Sloping
Story 2
Foundation Pillar Post Pier, Slab
Sewer Public Sewer
Water Public Water
Level or Stories 2
Schools
Elementary Schools Nestucca Valley
Middle Schools Nestucca Valley
High Schools Nestucca
Others
Senior Community No
Acceptable Financing Cash, Conventional, FHA, VALoan
Listing Terms Cash, Conventional, FHA, VALoan
Read Less Info
Want to know what your home might be worth? Contact us for a FREE valuation!

Our team is ready to help you sell your home for the highest possible price ASAP









