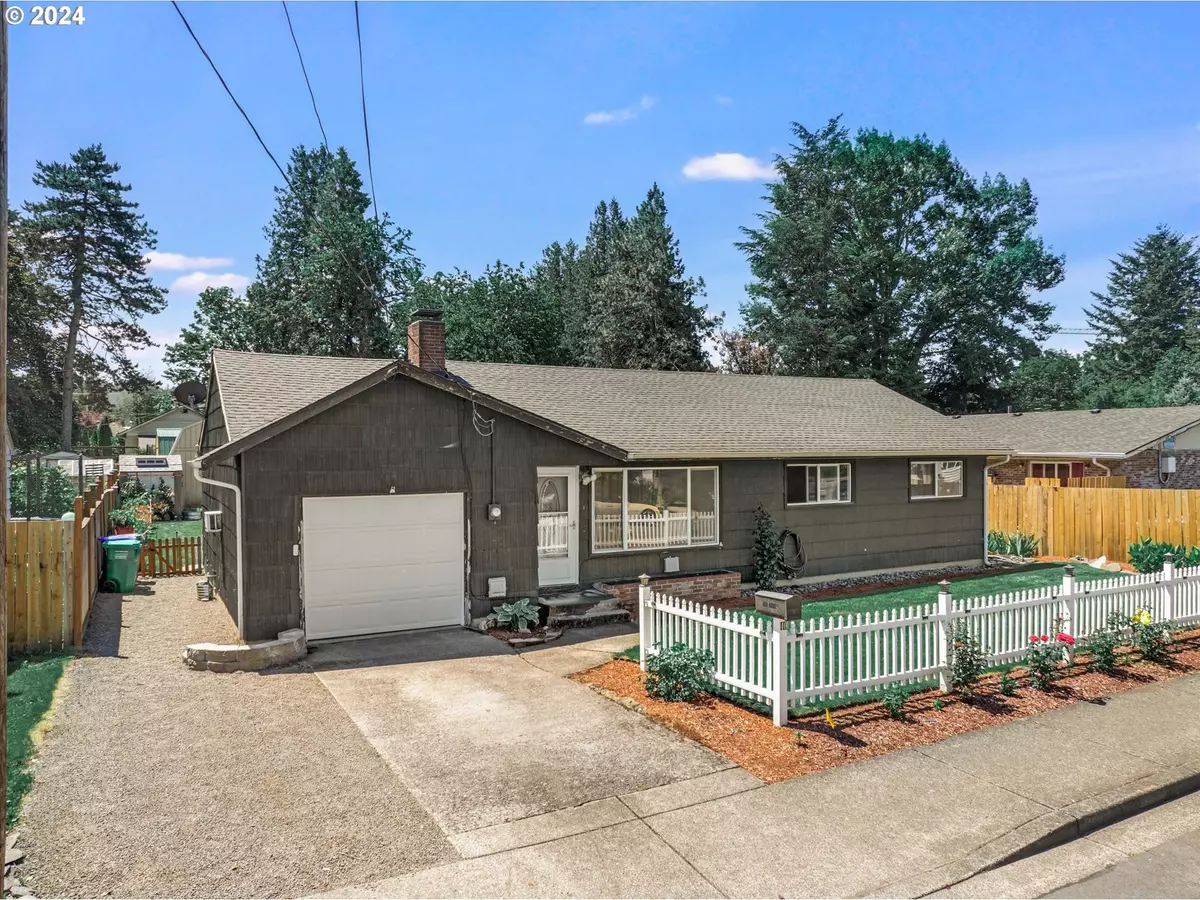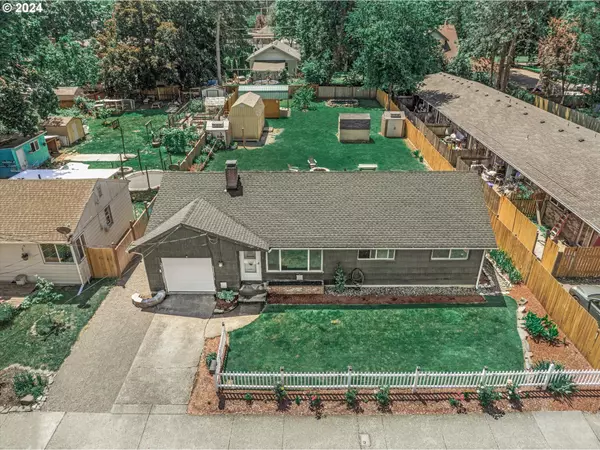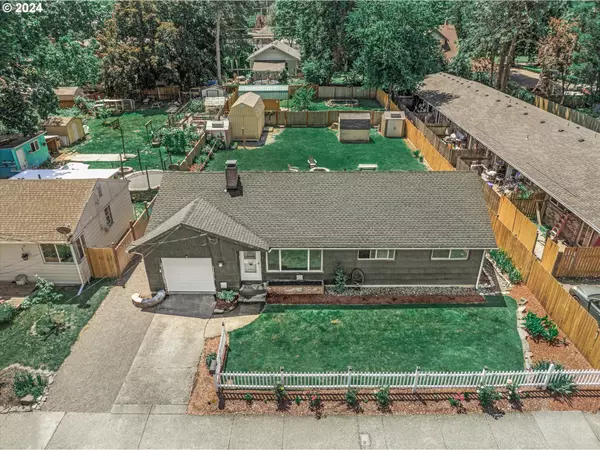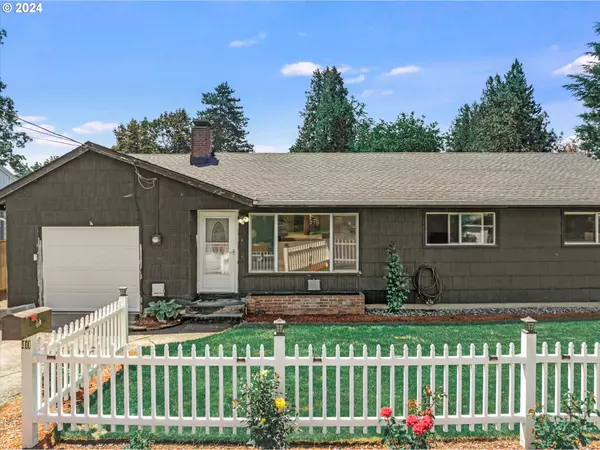Bought with Think Real Estate
$408,000
$399,900
2.0%For more information regarding the value of a property, please contact us for a free consultation.
3 Beds
1 Bath
1,040 SqFt
SOLD DATE : 09/30/2024
Key Details
Sold Price $408,000
Property Type Single Family Home
Sub Type Single Family Residence
Listing Status Sold
Purchase Type For Sale
Square Footage 1,040 sqft
Price per Sqft $392
MLS Listing ID 24525056
Sold Date 09/30/24
Style Ranch
Bedrooms 3
Full Baths 1
Year Built 1958
Annual Tax Amount $3,321
Tax Year 2023
Property Description
This charming 3-bedroom, 1-bath home is a must-see, nestled on a generous twelve-thousand-square-foot lot. It exudes light and charm, featuring a cozy wood-burning fireplace that sets the perfect ambiance for winter nights. Ideal for entertaining, the expansive backyard offers a firepit where you can gather with friends and family. Additionally, there's a sizable 16x24 shop, which doubles as a man cave, and a delightful 10x16 hickory shed that could serve as a she shed or additional storage and 8x10 tough shed for all your tools. The outdoor space is adorned with fruit trees and includes a pond, adding to the serene and picturesque atmosphere of this property. Whether you're looking for a cozy retreat or a place to host gatherings, this home offers both warmth and functionality in a beautiful setting. New roof in 2019, new water heater in 22
Location
State OR
County Multnomah
Area _144
Zoning LDR
Rooms
Basement Crawl Space
Interior
Interior Features Hardwood Floors, Laundry
Heating Forced Air
Cooling Central Air
Fireplaces Number 1
Fireplaces Type Wood Burning
Appliance Dishwasher, Disposal, Free Standing Range
Exterior
Exterior Feature Deck, Fenced, Fire Pit, Outbuilding, Patio, Raised Beds, R V Boat Storage, Tool Shed, Workshop, Yard
Parking Features Attached
Garage Spaces 1.0
Roof Type Composition
Garage Yes
Building
Lot Description Level
Story 1
Foundation Concrete Perimeter
Sewer Public Sewer
Water Public Water
Level or Stories 1
Schools
Elementary Schools Highland
Middle Schools Clear Creek
High Schools Gresham
Others
Senior Community No
Acceptable Financing Cash, Conventional, FHA, StateGILoan, VALoan
Listing Terms Cash, Conventional, FHA, StateGILoan, VALoan
Read Less Info
Want to know what your home might be worth? Contact us for a FREE valuation!

Our team is ready to help you sell your home for the highest possible price ASAP









