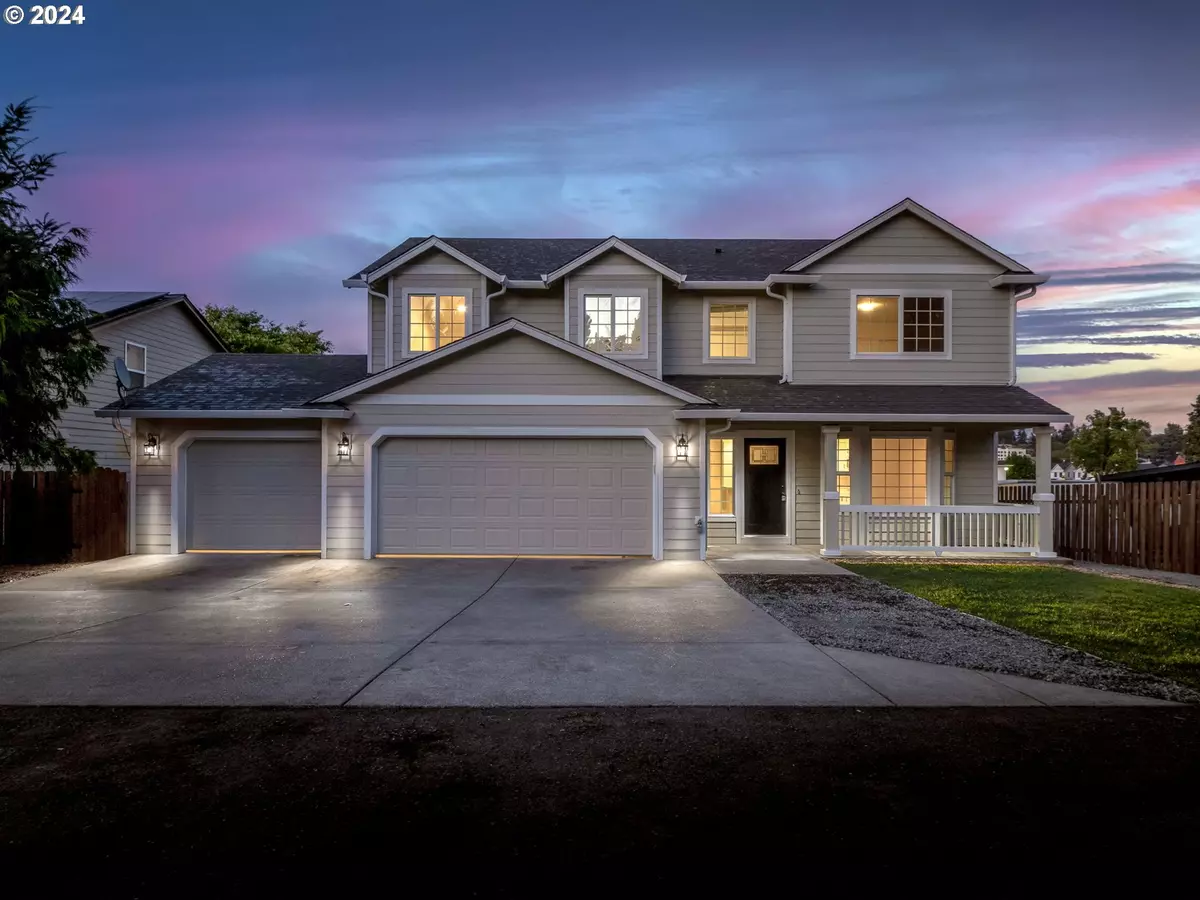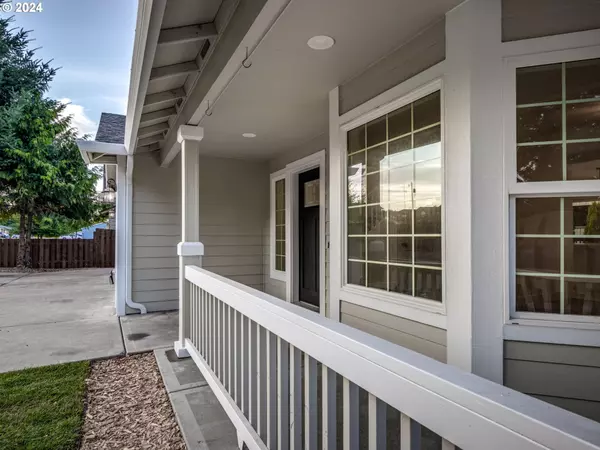Bought with Knipe Realty ERA Powered
$580,000
$599,997
3.3%For more information regarding the value of a property, please contact us for a free consultation.
4 Beds
2.1 Baths
2,176 SqFt
SOLD DATE : 09/30/2024
Key Details
Sold Price $580,000
Property Type Single Family Home
Sub Type Single Family Residence
Listing Status Sold
Purchase Type For Sale
Square Footage 2,176 sqft
Price per Sqft $266
MLS Listing ID 24029024
Sold Date 09/30/24
Style Stories2, Craftsman
Bedrooms 4
Full Baths 2
Year Built 2006
Annual Tax Amount $5,285
Tax Year 2023
Lot Size 7,405 Sqft
Property Description
Bring down your rate and monthly payment or Cover your closing costs! YOUR FOREVER HOME IS HERE! High-End Move-in ready renovated home! Top tier remodel featuring Marble tiles, Quartz counters, KitchenAid SS appliances, Luxury vinyl floors and much more. A chef's dream kitchen with high quality powder coated cabinets, waterfall quartz island, high end Kitchenaid appliances and tile floors. Hotel-Like Luxurious bathrooms that compete with the likes of the Ritz Carlton with Heated Marble Floors, Classic Standalone Tub and Rainfall walk in showers! Live comfortably with a massive french door opening primary suite, 4 spacious bedrooms and a laundry room. Enjoy a fully landscaped backyard with a brand new oversized covered deck that's perfect for BBQ's and outdoor living. Plenty of space for cars and toys with a 3 car garage and RV/Boat side parking. All located in a convenient area nearby parks (.75 mile), shopping centers (.25 mile) and freeway access (.5 mile). Come see this home today!
Location
State WA
County Clark
Area _15
Rooms
Basement Crawl Space
Interior
Interior Features Ceiling Fan, Heated Tile Floor, High Ceilings, Laundry, Luxury Vinyl Plank, Marble, Quartz, Tile Floor, Vaulted Ceiling, Wallto Wall Carpet
Heating Forced Air
Cooling Central Air
Fireplaces Number 1
Fireplaces Type Electric
Appliance Builtin Oven, Cooktop, Dishwasher, Double Oven, Free Standing Refrigerator, Microwave, Quartz, Stainless Steel Appliance, Tile
Exterior
Exterior Feature Covered Deck, Covered Patio, Fenced, Porch, Private Road, R V Parking, R V Boat Storage, Yard
Parking Features Attached, Oversized
Garage Spaces 3.0
Roof Type Shingle
Garage Yes
Building
Lot Description Flag Lot, Level, Private, Private Road
Story 2
Foundation Concrete Perimeter
Sewer Public Sewer
Water Public Water
Level or Stories 2
Schools
Elementary Schools Hazel Dell
Middle Schools Jason Lee
High Schools Hudsons Bay
Others
Senior Community No
Acceptable Financing Cash, Conventional
Listing Terms Cash, Conventional
Read Less Info
Want to know what your home might be worth? Contact us for a FREE valuation!

Our team is ready to help you sell your home for the highest possible price ASAP









