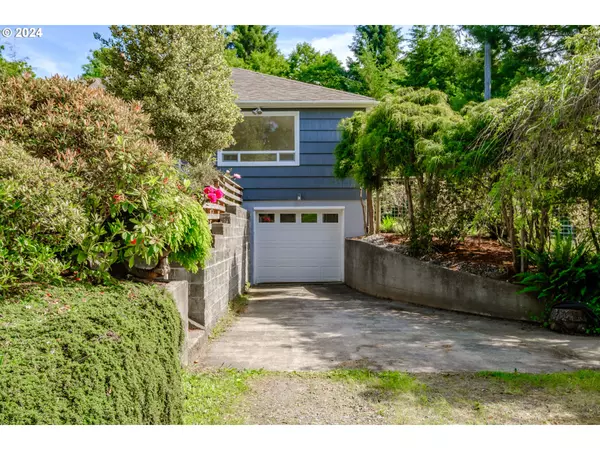Bought with Non Rmls Broker
$565,000
$585,000
3.4%For more information regarding the value of a property, please contact us for a free consultation.
3 Beds
1.1 Baths
1,001 SqFt
SOLD DATE : 09/30/2024
Key Details
Sold Price $565,000
Property Type Single Family Home
Sub Type Single Family Residence
Listing Status Sold
Purchase Type For Sale
Square Footage 1,001 sqft
Price per Sqft $564
MLS Listing ID 24143089
Sold Date 09/30/24
Style Stories2, Cottage
Bedrooms 3
Full Baths 1
Year Built 1949
Annual Tax Amount $2,359
Tax Year 2023
Lot Size 1.020 Acres
Property Description
Adorable home on a desirable 1-acre lot in the Olney area just out of town. This 3 bedroom, 1.5 bath home features many new updates awaiting its new owner to enjoy! Updates include NEW Kitchen, stainless steel appliances, updated bathroom, LVP flooring, interior/exterior paint and trim, vinyl windows, and sauna perfect for relaxing after working in one of the many garden areas. . Bonus! Property also has a mature orchard, raised garden beds, room for animals, tool shed, brick and paved patios, grapevine pergola and so much more! Storage room that once was a wine cellar could easily be converted back. Come tour this updated coastal cottage and enjoy all this property has to offer.Make sure you check out the video tour on RMLS or YouTube.
Location
State OR
County Clatsop
Area _180
Zoning RA2
Rooms
Basement Partially Finished, Storage Space
Interior
Interior Features Laundry, Luxury Vinyl Plank, Tile Floor
Heating Forced Air
Fireplaces Number 1
Fireplaces Type Wood Burning
Appliance Cooktop, Dishwasher, Free Standing Range, Microwave, Stainless Steel Appliance
Exterior
Exterior Feature Fenced, Garden, Outbuilding, Patio, Raised Beds, Sauna, Tool Shed, Yard
Parking Features Attached
Garage Spaces 1.0
Waterfront Description Creek
View Creek Stream, Territorial, Trees Woods
Roof Type Composition,Shingle
Garage Yes
Building
Lot Description Private, Trees
Story 2
Foundation Concrete Perimeter
Sewer Septic Tank
Water Public Water
Level or Stories 2
Schools
Elementary Schools Astor
Middle Schools Astoria
High Schools Astoria
Others
Senior Community No
Acceptable Financing Cash, Conventional, VALoan
Listing Terms Cash, Conventional, VALoan
Read Less Info
Want to know what your home might be worth? Contact us for a FREE valuation!

Our team is ready to help you sell your home for the highest possible price ASAP









