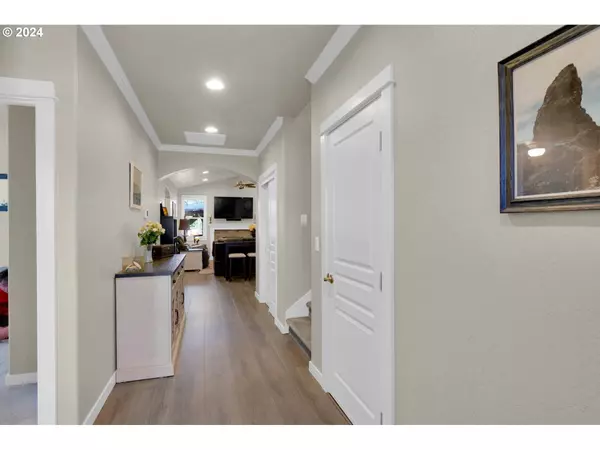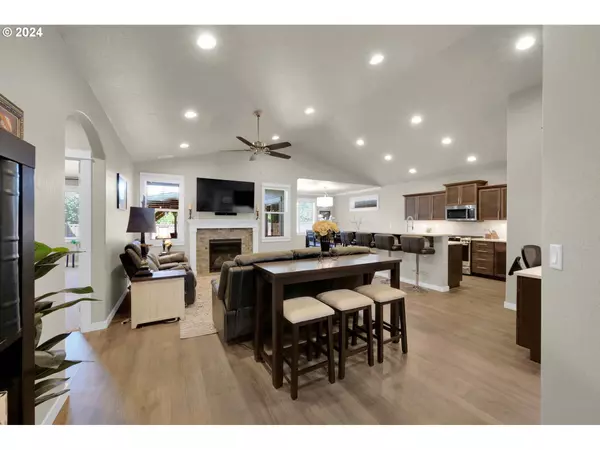Bought with Keller Williams The Cooley Real Estate Group
$692,000
$692,000
For more information regarding the value of a property, please contact us for a free consultation.
4 Beds
3 Baths
2,276 SqFt
SOLD DATE : 09/30/2024
Key Details
Sold Price $692,000
Property Type Single Family Home
Sub Type Single Family Residence
Listing Status Sold
Purchase Type For Sale
Square Footage 2,276 sqft
Price per Sqft $304
MLS Listing ID 24287415
Sold Date 09/30/24
Style Stories2, Craftsman
Bedrooms 4
Full Baths 3
Year Built 2019
Annual Tax Amount $6,539
Tax Year 2023
Lot Size 8,276 Sqft
Property Description
Newer, high-end craftsman home with 4 bedrooms and 3 full bathrooms in a well-cared for neighborhood! Rare, oversized 3-car garage with room for workshop! Great room boasts vaulted ceilings, gas fireplace, beautiful wide-plank LVP flooring and abundant natural light! High ceilings and arched doorways throughout! Elegant kitchen with Quartz countertops, huge walk-in pantry, built in work desk and stainless-steel/gas appliances. Spacious main level primary suite has access to the backyard and features a soaking tub, tile-surround walk-in shower, double sinks and a walk-in closet. Two other roomy bedrooms can be found on the 1st floor. Second suite with walk-in closet is on the upper level and at approximately 286 Sqft, could easily be used as a family room. Step out onto the beautiful, covered patio with huge wooden gazebo The backyard is fully fenced and backs up to Filbert Meadows Park for added privacy. Lawn is beautifully manicured and has an in-ground sprinkler system. Side yard with a giant storage shed that could easily work as a workshop. This magnificent home is move-in-ready and eager to find its new owners!
Location
State OR
County Lane
Area _248
Rooms
Basement Crawl Space
Interior
Interior Features Ceiling Fan, Garage Door Opener, High Ceilings, High Speed Internet, Laundry, Luxury Vinyl Plank, Quartz, Vaulted Ceiling, Vinyl Floor, Wallto Wall Carpet
Heating Forced Air
Cooling Central Air
Fireplaces Number 1
Fireplaces Type Gas
Appliance Dishwasher, Disposal, Free Standing Gas Range, Island, Microwave, Pantry, Plumbed For Ice Maker, Quartz, Stainless Steel Appliance, Wine Cooler
Exterior
Exterior Feature Covered Patio, Fenced, Gazebo, Patio, Porch, Sprinkler, Tool Shed, Yard
Parking Features Attached, ExtraDeep
Garage Spaces 3.0
Roof Type Composition
Garage Yes
Building
Lot Description Level
Story 2
Foundation Concrete Perimeter
Sewer Public Sewer
Water Public Water
Level or Stories 2
Schools
Elementary Schools Spring Creek
Middle Schools Madison
High Schools North Eugene
Others
Acceptable Financing Cash, Conventional
Listing Terms Cash, Conventional
Read Less Info
Want to know what your home might be worth? Contact us for a FREE valuation!

Our team is ready to help you sell your home for the highest possible price ASAP









