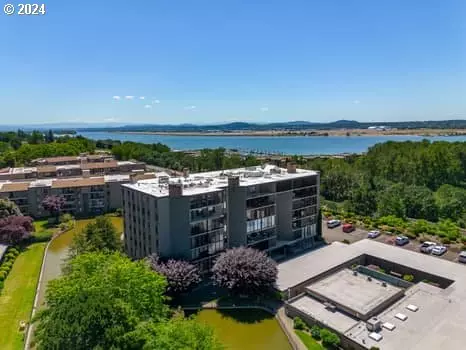Bought with Berkshire Hathaway HomeServices NW Real Estate
$355,880
$355,880
For more information regarding the value of a property, please contact us for a free consultation.
2 Beds
2 Baths
1,254 SqFt
SOLD DATE : 09/30/2024
Key Details
Sold Price $355,880
Property Type Condo
Sub Type Condominium
Listing Status Sold
Purchase Type For Sale
Square Footage 1,254 sqft
Price per Sqft $283
MLS Listing ID 24240757
Sold Date 09/30/24
Style Common Wall
Bedrooms 2
Full Baths 2
Condo Fees $2,422
HOA Fees $807/qua
Year Built 1978
Annual Tax Amount $3,635
Tax Year 2023
Property Description
Great Opportunity to own at Shorewood West! This 2 bedroom, 2 bathroom unit offers Shorewood's largest balcony with Columbia River views. Both bedrooms and living room with sliding doors leading to the patio, sunrises, and fresh breeze. This unit has a large laundry room, real wood burning fireplace. Shorewood West residents enjoy a private pool, recreation room, & beautifully kept grounds. Conveniently located 1 minute off 14 between I5 &b 205. quick trip to PDX. HOA inlcudes water, sewer, heating of water, garbage, building maintenance, pool an rec room maintenance and care of grounds. Truly a low maintenance life style. Private garage with direct entrance into lobby. Don't miss this opportunity.
Location
State WA
County Clark
Area _13
Rooms
Basement None
Interior
Interior Features Tile Floor, Wallto Wall Carpet, Washer Dryer
Heating Mini Split
Cooling Mini Split
Fireplaces Number 1
Fireplaces Type Wood Burning
Appliance Dishwasher, Disposal, Free Standing Range, Free Standing Refrigerator, Tile
Exterior
Exterior Feature Covered Patio, Garden, In Ground Pool, Yard
Parking Features Attached
Garage Spaces 1.0
View River, Seasonal, Trees Woods
Roof Type Flat
Garage Yes
Building
Lot Description Pond, Seasonal
Story 1
Foundation Other
Sewer Community, Public Sewer
Water Community, Public Water
Level or Stories 1
Schools
Elementary Schools Harney
Middle Schools Mcloughlin
High Schools Fort Vancouver
Others
Senior Community No
Acceptable Financing Cash, Conventional, FHA, VALoan
Listing Terms Cash, Conventional, FHA, VALoan
Read Less Info
Want to know what your home might be worth? Contact us for a FREE valuation!

Our team is ready to help you sell your home for the highest possible price ASAP








