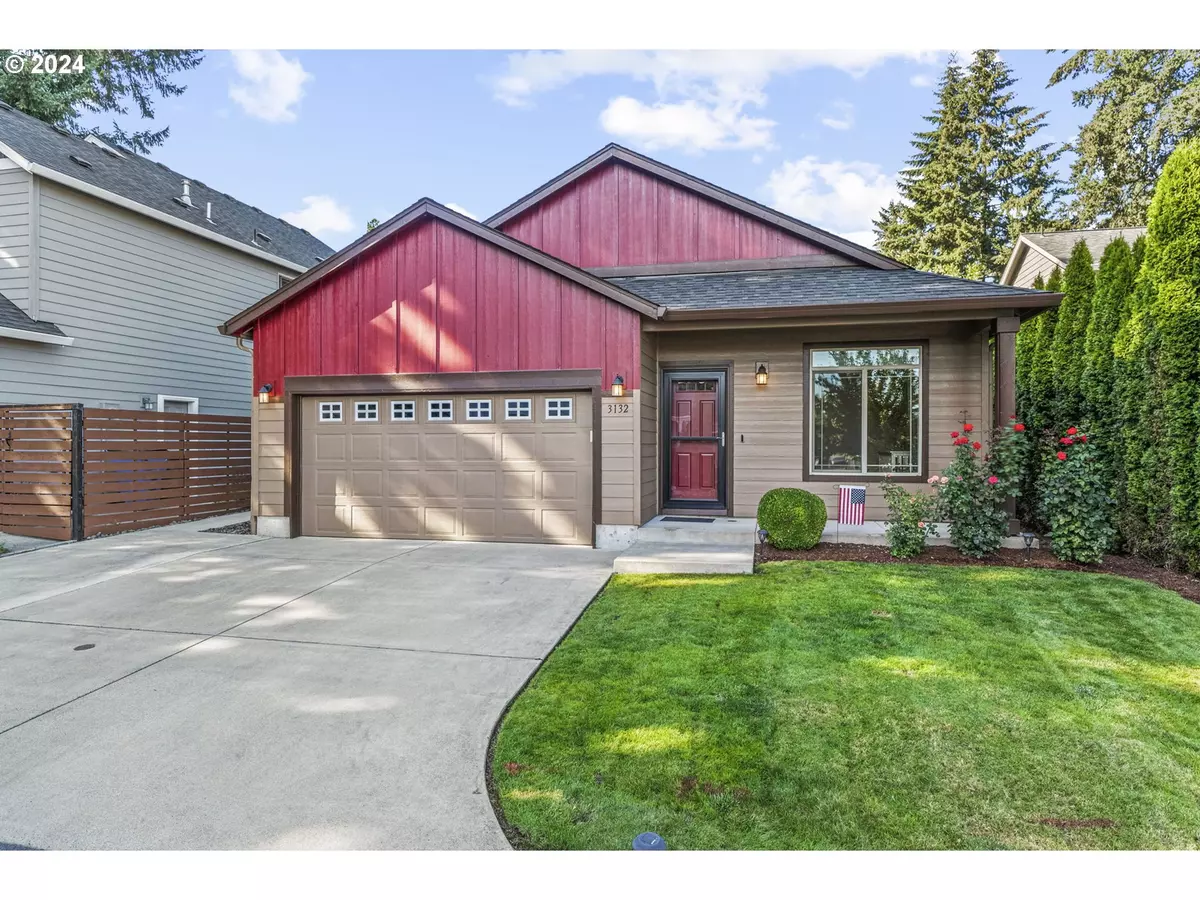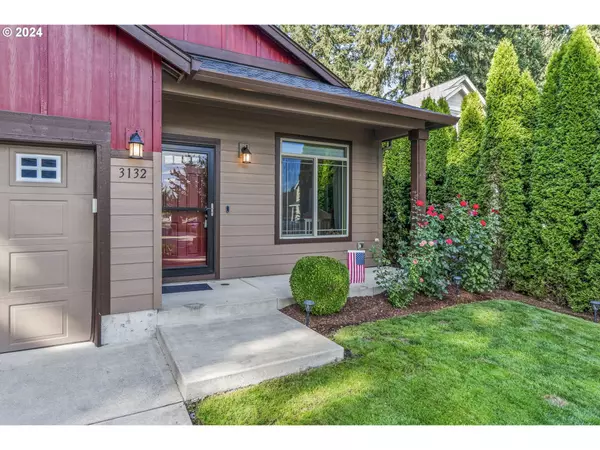Bought with John L. Scott Real Estate
$469,900
$474,900
1.1%For more information regarding the value of a property, please contact us for a free consultation.
3 Beds
1.1 Baths
1,405 SqFt
SOLD DATE : 09/30/2024
Key Details
Sold Price $469,900
Property Type Single Family Home
Sub Type Single Family Residence
Listing Status Sold
Purchase Type For Sale
Square Footage 1,405 sqft
Price per Sqft $334
MLS Listing ID 24172288
Sold Date 09/30/24
Style Stories1, Ranch
Bedrooms 3
Full Baths 1
Year Built 2014
Annual Tax Amount $4,192
Tax Year 2023
Lot Size 3,920 Sqft
Property Description
OPEN HOUSE Saturday 8/31 12-4pm and Sunday 9/1 10am-12pm!! Welcome to 3132 NE 120th CT, beautifully maintained ranch style home nestled on a peaceful flag lot in the desirable city of Vancouver. This 1404 square foot gem, constructed in 2014, boasts a spacious and well-designed layout that is perfect for comfortable living and entertaining. Recently painted exterior, with a secure door off the master bedroom for added peace of mind. This cozy abode features stunning flooring in the kitchen and dining room area, perfect for hosting dinner parties or enjoying a quiet meal at home. The centerpiece of the living room is a cozy fireplace, ideal for snuggling up on chilly evenings. This home boasts a large island perfect for entertaining guests. The beautiful cabinets throughout the kitchen provide ample storage space and add an elegant touch to the space. With its inviting atmosphere and stylish interior, this house is sure to make you feel right at home. This stunning house features a gas line outside for easy grilling, perfect for hosting summer barbecues with friends and family. The property is fully fenced and beautifully landscaped, providing a private oasis for relaxation. With gates on both sides of the yard, you can enjoy added security and peace of mind. You'll love the extra concrete pad on the driveway, offering ample parking space for vehicles. Plus, being located close to freeways and the airport, commuting is a breeze. Don't miss out on the opportunity to make this dreamy house yours today!
Location
State WA
County Clark
Area _22
Rooms
Basement Crawl Space
Interior
Interior Features Garage Door Opener, High Ceilings, Laminate Flooring, Vinyl Floor
Heating Forced Air, Forced Air90
Cooling Central Air
Fireplaces Number 1
Fireplaces Type Gas
Appliance Disposal, Free Standing Range, Island, Stainless Steel Appliance
Exterior
Exterior Feature Fenced, Gas Hookup, Patio, Sprinkler, Storm Door, Yard
Parking Features Attached
Garage Spaces 2.0
Roof Type Composition
Garage Yes
Building
Lot Description Cul_de_sac, Flag Lot, Level
Story 1
Foundation Concrete Perimeter, Pillar Post Pier
Sewer Public Sewer
Water Public Water
Level or Stories 1
Schools
Elementary Schools Endeavour
Middle Schools Cascade
High Schools Evergreen
Others
Senior Community No
Acceptable Financing Cash, Conventional, FHA, VALoan
Listing Terms Cash, Conventional, FHA, VALoan
Read Less Info
Want to know what your home might be worth? Contact us for a FREE valuation!

Our team is ready to help you sell your home for the highest possible price ASAP









