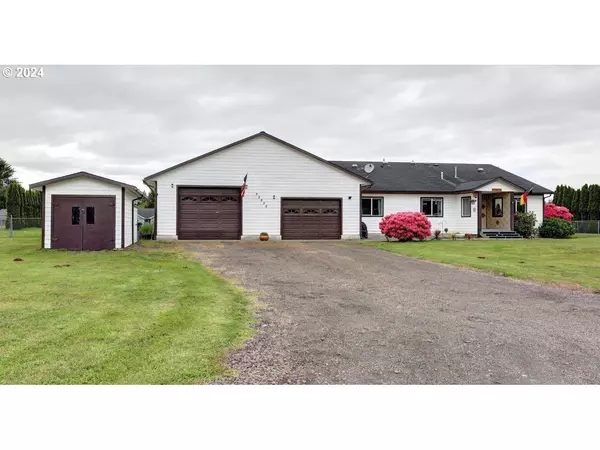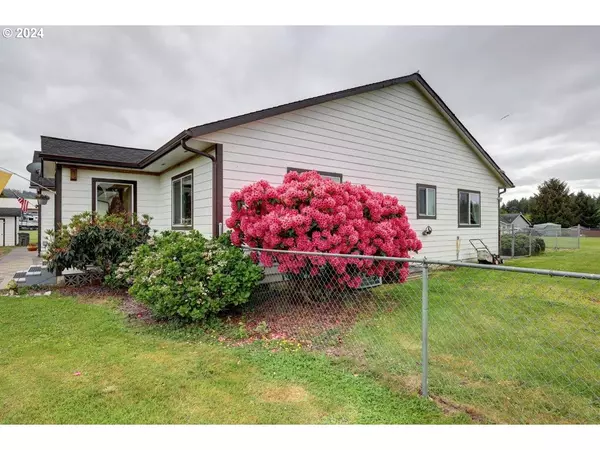Bought with Non Rmls Broker
$571,000
$569,000
0.4%For more information regarding the value of a property, please contact us for a free consultation.
3 Beds
2.1 Baths
1,940 SqFt
SOLD DATE : 09/30/2024
Key Details
Sold Price $571,000
Property Type Single Family Home
Sub Type Single Family Residence
Listing Status Sold
Purchase Type For Sale
Square Footage 1,940 sqft
Price per Sqft $294
MLS Listing ID 24544515
Sold Date 09/30/24
Style Ranch
Bedrooms 3
Full Baths 2
Year Built 2007
Annual Tax Amount $3,557
Tax Year 2023
Lot Size 1.000 Acres
Property Description
Welcome to your dream home in Knappa Oregon! This stunning 3-bedroom, 3-bathroom residence, spanning 1,940 square feet, offers the perfect blend of luxury, convenience, and outdoor adventure. Located just 20 minutes east of downtown Astoria's shopping and dining, and in close proximity to the Columbia River and scenic woodlands this home is a haven for nature enthusiasts and urban explorers alike. Step inside to discover a beautifully appointed interior with tile, carpet & Pergo flooring. The modern kitchen is a chef's delight, featuring granite countertops, brand-new Samsung smart stainless steel appliances, ample cabinets with pull-out shelves, two lazy susans, and a pantry for all your storage needs. A versatile bonus room can be tailored to suit your lifestyle, whether you need a home office, second living room, gym, or hobby space. The spacious laundry room is equipped with 2 washers and dryers (one electric and one gas), a sink, and plenty of storage, ensuring that laundry day is a breeze. Additionally, an extra gas-powered dryer and washer add to the convenience. The highlight of this property is the impressive 2,400 sq foot attached garage with a 10' door, capable of accommodating up to eight cars. The back of the garage has been cleverly converted into a game room, perfect for entertaining, and opens up to a fenced backyard, ideal for gatherings and outdoor fun. Enjoy year-round comfort with a natural gas water heater, a heat pump/AC, and excellent insulation. Outdoor grilling is a joy with the gas hookup, and the included Honda gas generator with a separate breaker panel ensures you're always prepared for any situation. This Knappa gem offers the best of both worlds: a serene, private retreat with easy access to Astoria's vibrant community and the natural beauty of the Columbia River and surrounding forests. Don't miss your chance to make this extraordinary home yours - schedule a showing today and start living the life you've always dreamed of!
Location
State OR
County Clatsop
Area _180
Zoning KS-RCR
Rooms
Basement None
Interior
Interior Features Ceiling Fan, Engineered Hardwood, Laundry, Tile Floor, Wallto Wall Carpet, Washer Dryer
Heating Heat Pump
Cooling Heat Pump
Appliance Dishwasher, Free Standing Range, Free Standing Refrigerator, Granite, Microwave, Stainless Steel Appliance
Exterior
Exterior Feature Fenced, Gas Hookup, Patio, Yard
Parking Features Attached, ExtraDeep, Oversized
Garage Spaces 8.0
View Territorial
Roof Type Composition
Garage Yes
Building
Lot Description Cleared, Level
Story 1
Foundation Concrete Perimeter
Sewer Septic Tank
Water Community
Level or Stories 1
Schools
Elementary Schools Hilda Lahti
Middle Schools Hilda Lahti
High Schools Knappa
Others
Senior Community No
Acceptable Financing Cash, Conventional, FHA, VALoan
Listing Terms Cash, Conventional, FHA, VALoan
Read Less Info
Want to know what your home might be worth? Contact us for a FREE valuation!

Our team is ready to help you sell your home for the highest possible price ASAP









