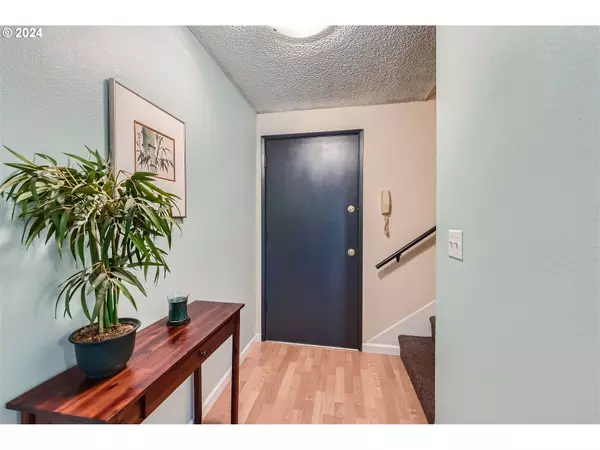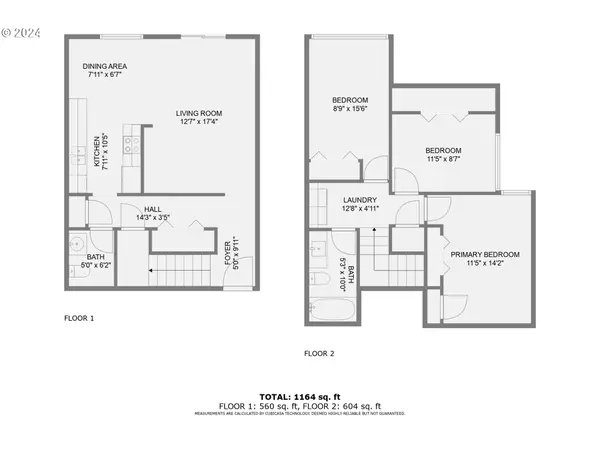Bought with MORE Realty, Inc
$314,900
$309,900
1.6%For more information regarding the value of a property, please contact us for a free consultation.
3 Beds
1.1 Baths
1,278 SqFt
SOLD DATE : 09/30/2024
Key Details
Sold Price $314,900
Property Type Townhouse
Sub Type Townhouse
Listing Status Sold
Purchase Type For Sale
Square Footage 1,278 sqft
Price per Sqft $246
MLS Listing ID 24531648
Sold Date 09/30/24
Style Stories2, Townhouse
Bedrooms 3
Full Baths 1
Condo Fees $343
HOA Fees $343/mo
Year Built 1972
Annual Tax Amount $2,477
Tax Year 2023
Property Description
Stunning, three-bedroom, end-unit condo in conveniently located Hazell Dell with a gated and secure entrance! Near many restaurants, shopping, parks, and I-5 for easy commuting. Move-in ready and beautifully appointed. Enjoy all of the upgrades this condo offers: On the main level, enjoy a gourmet kitchen with stainless steel appliances open to the dining room and the light-filled living room, laminate flooring, and a half bath. On the upper level is the primary bedroom with a double closet, two additional bedrooms, laundry, and a fully updated main bathroom with quartz countertops. There is an assigned parking space in the back of the unit and a detached garage. Visitor parking is also available. HOA dues include exterior maintenance, water, sewer, garbage service, and clubhouse with weight room and community pool. Be sure to check out the floor plan and 3-D tour and schedule a showing today!
Location
State WA
County Clark
Area _41
Rooms
Basement Crawl Space
Interior
Interior Features High Speed Internet, Laminate Flooring, Laundry, Quartz, Vinyl Floor, Wallto Wall Carpet, Washer Dryer
Heating Forced Air
Cooling None
Appliance Dishwasher, Disposal, Free Standing Range, Free Standing Refrigerator, Microwave, Solid Surface Countertop, Stainless Steel Appliance
Exterior
Exterior Feature Covered Deck
Parking Features Detached
Garage Spaces 1.0
Roof Type Composition
Garage Yes
Building
Lot Description Level
Story 2
Foundation Concrete Perimeter
Sewer Public Sewer
Water Public Water
Level or Stories 2
Schools
Elementary Schools Eisenhower
Middle Schools Jefferson
High Schools Columbia River
Others
Senior Community No
Acceptable Financing Cash, Conventional, FHA
Listing Terms Cash, Conventional, FHA
Read Less Info
Want to know what your home might be worth? Contact us for a FREE valuation!

Our team is ready to help you sell your home for the highest possible price ASAP








