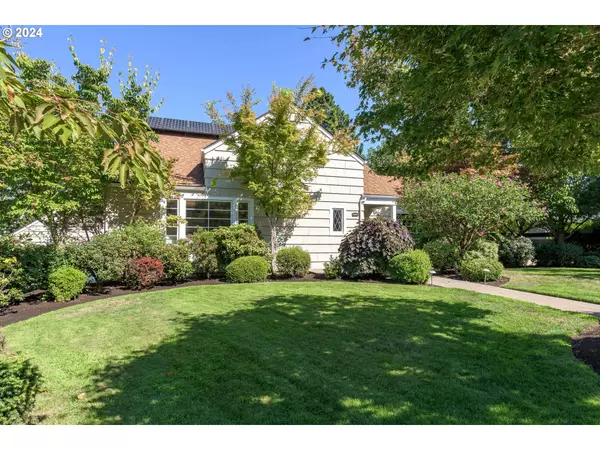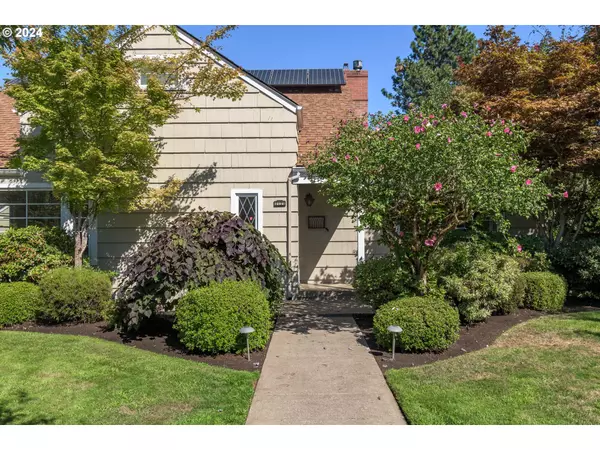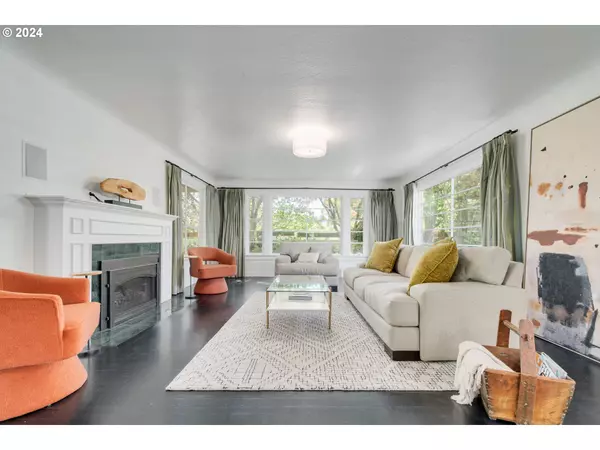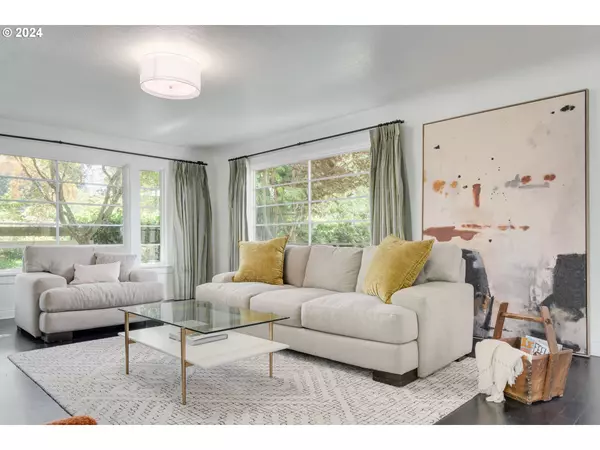Bought with Premiere Property Group LLC
$853,000
$895,000
4.7%For more information regarding the value of a property, please contact us for a free consultation.
3 Beds
2 Baths
2,541 SqFt
SOLD DATE : 09/30/2024
Key Details
Sold Price $853,000
Property Type Single Family Home
Sub Type Single Family Residence
Listing Status Sold
Purchase Type For Sale
Square Footage 2,541 sqft
Price per Sqft $335
MLS Listing ID 24660985
Sold Date 09/30/24
Style Cottage, Custom Style
Bedrooms 3
Full Baths 2
Year Built 1950
Annual Tax Amount $6,383
Tax Year 2023
Lot Size 0.390 Acres
Property Description
The one you've been waiting for! Step back in time while simultaneously being present in modern day in this exquisite and oh-so-lovely updated 50's charmer filled with heart, soul, and style. Captivating interior features coved ceilings and archways, period built-ins, ebonized oak hardwood floors, large picture windows showcasing the gardens, incredible custom gourmet kitchen, fully remodeled bathrooms, large finished basement space, and so much more. This home underwent full modernization with plumbing, electric, HVAC, sewer line, tankless water heater, addition of solar panels, just to name a few. Sitting on a whopping .39 acre double lot in the heart of College Hill/Friendly neighborhood, you likely haven't come across anything this special to date. Whether you want to play and entertain in your park-like setting, cozy up on the covered patio in front of the outdoor fireplace, or capitalize on the extra space by building additional units, the opportunities are plentiful here.
Location
State OR
County Lane
Area _244
Rooms
Basement Exterior Entry, Full Basement, Partially Finished
Interior
Interior Features Floor3rd, Granite, Hardwood Floors, Jetted Tub, Laundry, Passive Solar, Tile Floor, Wallto Wall Carpet, Washer Dryer
Heating Forced Air
Cooling Central Air
Fireplaces Number 2
Fireplaces Type Gas, Wood Burning
Appliance Builtin Range, Dishwasher, Disposal, Free Standing Refrigerator, Gas Appliances, Granite, Island, Microwave, Plumbed For Ice Maker, Range Hood, Solid Surface Countertop, Stainless Steel Appliance, Tile
Exterior
Exterior Feature Covered Patio, Fenced, Garden, R V Parking, Sprinkler, Yard
Parking Features Detached
Garage Spaces 2.0
Roof Type Composition
Garage Yes
Building
Lot Description Level
Story 3
Sewer Public Sewer
Water Public Water
Level or Stories 3
Schools
Elementary Schools Adams
Middle Schools Roosevelt
High Schools South Eugene
Others
Senior Community No
Acceptable Financing Cash, Conventional
Listing Terms Cash, Conventional
Read Less Info
Want to know what your home might be worth? Contact us for a FREE valuation!

Our team is ready to help you sell your home for the highest possible price ASAP








