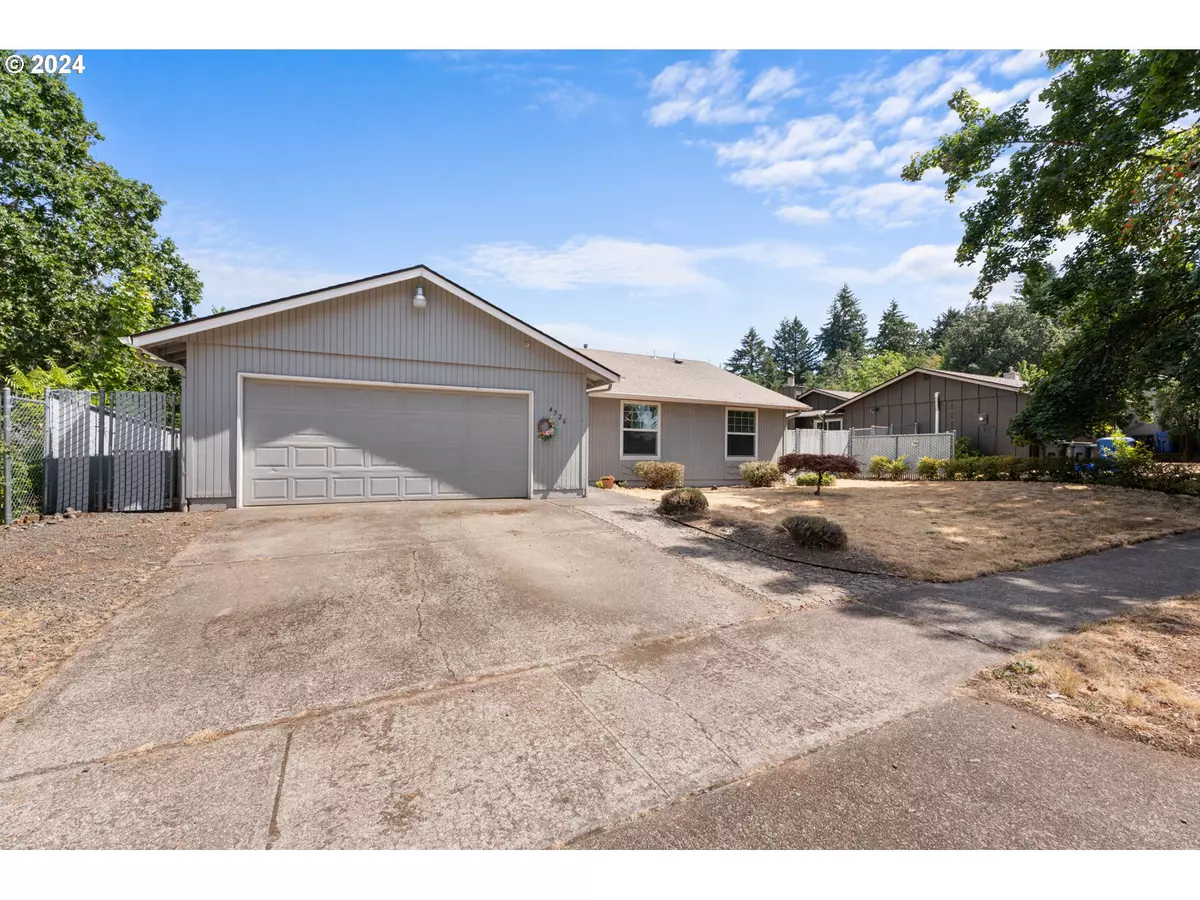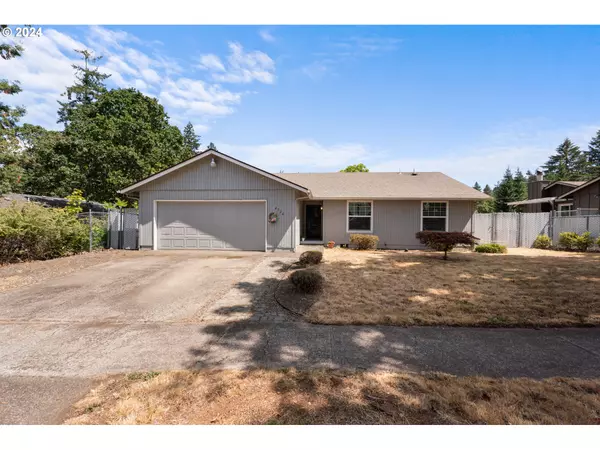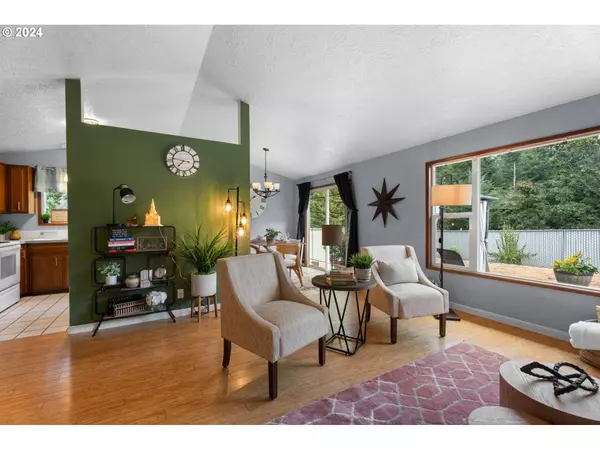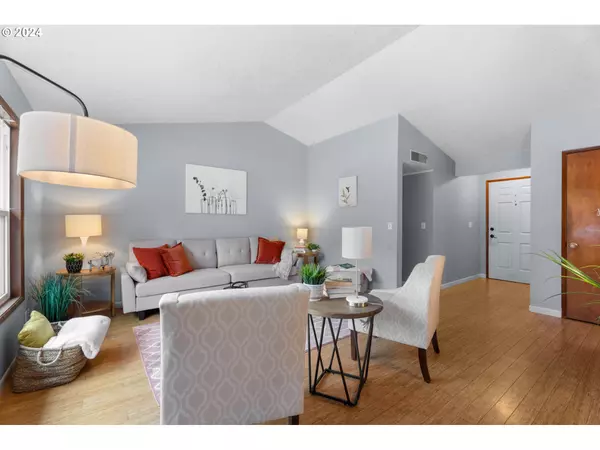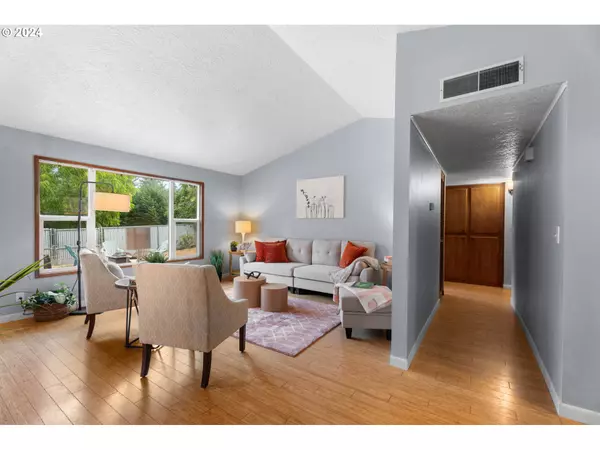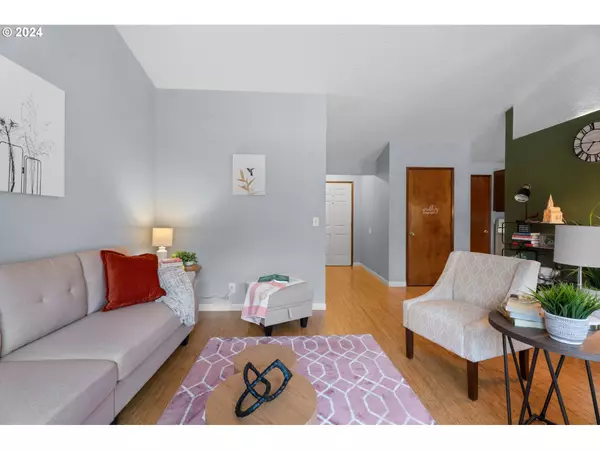Bought with eXp Realty LLC
$395,000
$395,000
For more information regarding the value of a property, please contact us for a free consultation.
3 Beds
2 Baths
1,144 SqFt
SOLD DATE : 09/30/2024
Key Details
Sold Price $395,000
Property Type Single Family Home
Sub Type Single Family Residence
Listing Status Sold
Purchase Type For Sale
Square Footage 1,144 sqft
Price per Sqft $345
Subdivision Wildridge In Salem
MLS Listing ID 24053374
Sold Date 09/30/24
Style Stories1, Ranch
Bedrooms 3
Full Baths 2
Year Built 1981
Annual Tax Amount $3,183
Tax Year 2023
Lot Size 6,969 Sqft
Property Description
Welcome to this charming 1980’s ranch style home that offers a perfect blend of classic comfort and modern convenience, nestled on a generous lot. This 3/bed 2/bath home boasts 1144 ft.² of thoughtfully designed living space, the heart of the home features a spacious kitchen and dining area with tile floors perfect for casual family meals & entertaining friends. Abundant natural light flows through the large windows creating a bright and cheerful ambience, imagine waking up each morning and stepping out into your private fenced yard that backs up to a serene tree farm. The expansive yard is perfect for gardening, playing or simply relaxing on a sunny afternoon plus the included chicken coop offers a unique opportunity for farm to table fresh eggs, making sustainable living easy and enjoyable. Whether you’re a first time home buyer or looking to downsize without compromising, this delightful ranch style home is ready to welcome you!
Location
State OR
County Marion
Area _173
Zoning RS
Rooms
Basement Crawl Space
Interior
Interior Features Bamboo Floor, Tile Floor, Vaulted Ceiling
Heating Forced Air
Cooling Central Air
Appliance Dishwasher, Disposal, Free Standing Range, Free Standing Refrigerator, Range Hood
Exterior
Exterior Feature Covered Patio, Fenced, Fire Pit, Garden, Gazebo, Outdoor Fireplace, Patio, Poultry Coop, Tool Shed, Yard
Parking Features Attached, Oversized
Garage Spaces 2.0
View Territorial
Roof Type Composition
Garage Yes
Building
Lot Description Level
Story 1
Foundation Concrete Perimeter
Sewer Public Sewer
Water Public Water
Level or Stories 1
Schools
Elementary Schools Pringle
Middle Schools Judson
High Schools South Salem
Others
Senior Community No
Acceptable Financing Cash, Conventional, FHA, VALoan
Listing Terms Cash, Conventional, FHA, VALoan
Read Less Info
Want to know what your home might be worth? Contact us for a FREE valuation!

Our team is ready to help you sell your home for the highest possible price ASAP




