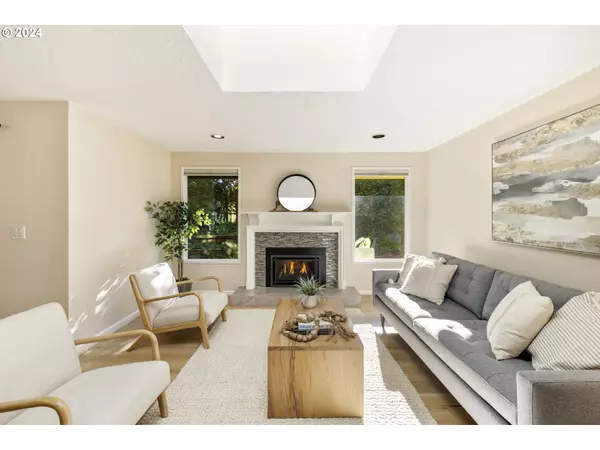Bought with Keller Williams Realty Portland Elite
$579,000
$579,000
For more information regarding the value of a property, please contact us for a free consultation.
2 Beds
2 Baths
1,210 SqFt
SOLD DATE : 09/30/2024
Key Details
Sold Price $579,000
Property Type Townhouse
Sub Type Attached
Listing Status Sold
Purchase Type For Sale
Square Footage 1,210 sqft
Price per Sqft $478
MLS Listing ID 24564058
Sold Date 09/30/24
Style Stories1, Common Wall
Bedrooms 2
Full Baths 2
Condo Fees $490
HOA Fees $490/mo
Year Built 1979
Annual Tax Amount $5,016
Tax Year 2023
Property Description
Beautifully updated attached home in the sought after Woodside Community. This single story home has been recently updated and features engineered hardwoods, granite countertops, stainless steel appliances, shaker style custom cabinets, modern light fixtures, stunning tile work, exposed wood beams, newer gas fireplace, newer Milgard windows and more! The community is both quiet and serene with it's forest like aesthetic. Storage made easy with the detached 2 car garage and attic pull down ladder. Enjoy life on the lake with the hard to find deeded lake easement, kayak racks and assigned boat slip! Play tennis and pickle ball or relax by the community pool. Just minutes away from the best parts of Lake Oswego. Single story homes with lake access like this don't come up very often!
Location
State OR
County Clackamas
Area _147
Rooms
Basement Crawl Space
Interior
Interior Features Engineered Hardwood, Garage Door Opener, Granite, Laundry, Skylight, Wallto Wall Carpet, Washer Dryer
Heating Forced Air, Heat Pump
Cooling Heat Pump
Fireplaces Number 1
Fireplaces Type Gas
Appliance Cook Island, Dishwasher, Disposal, Down Draft, Free Standing Range, Free Standing Refrigerator, Granite, Island, Stainless Steel Appliance, Tile
Exterior
Exterior Feature Covered Deck, In Ground Pool, Tennis Court, Yard
Parking Features Detached
Garage Spaces 2.0
View Trees Woods
Roof Type Composition
Garage Yes
Building
Lot Description Cul_de_sac, Level, Trees
Story 1
Foundation Concrete Perimeter
Sewer Public Sewer
Water Public Water
Level or Stories 1
Schools
Elementary Schools River Grove
Middle Schools Lakeridge
High Schools Lakeridge
Others
HOA Name Deeded Lake Easement AND Boat slip/moorage spot #112 Pets MaxNo rentals allowed
Senior Community No
Acceptable Financing Cash, Conventional, FHA
Listing Terms Cash, Conventional, FHA
Read Less Info
Want to know what your home might be worth? Contact us for a FREE valuation!

Our team is ready to help you sell your home for the highest possible price ASAP









