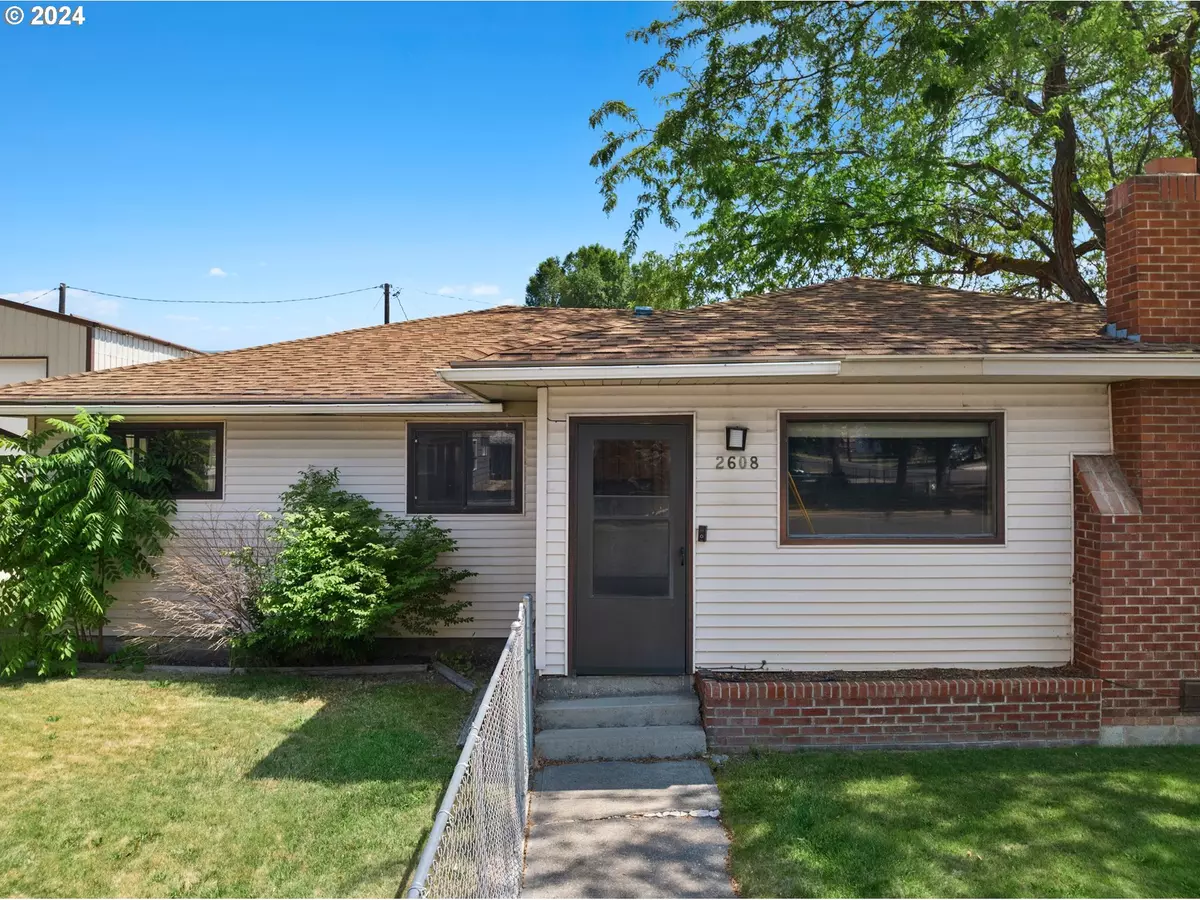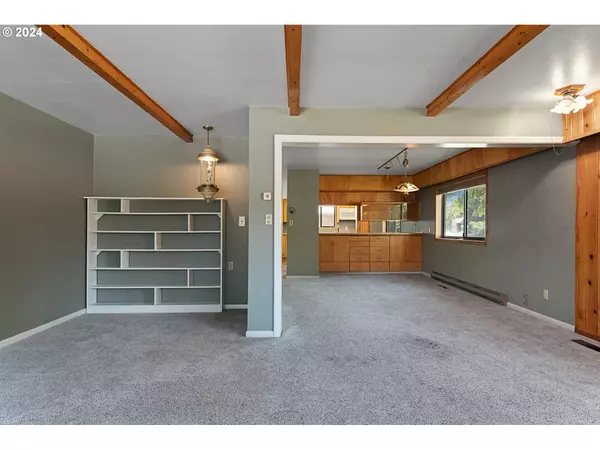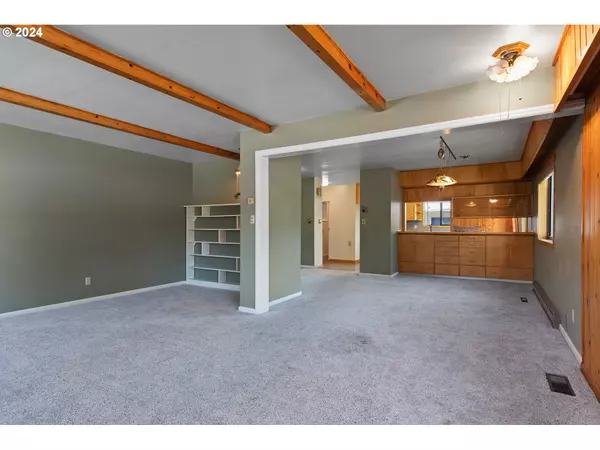Bought with The Grove Team, Ltd.
$305,000
$309,900
1.6%For more information regarding the value of a property, please contact us for a free consultation.
3 Beds
1.1 Baths
2,576 SqFt
SOLD DATE : 09/30/2024
Key Details
Sold Price $305,000
Property Type Single Family Home
Sub Type Single Family Residence
Listing Status Sold
Purchase Type For Sale
Square Footage 2,576 sqft
Price per Sqft $118
MLS Listing ID 24090718
Sold Date 09/30/24
Style Stories1
Bedrooms 3
Full Baths 1
Year Built 1950
Annual Tax Amount $3,420
Tax Year 2023
Lot Size 10,018 Sqft
Property Description
*Charming Home with Expansive RV Garage and Workshop Space**Discover the potential of this unique property! Nestled on a desirable corner lot, this home offers a wealth of features for hobbyists, car enthusiasts, and families alike.**Property Highlights:**- **RV Garage**: Spacious 24x40 garage, perfect for your RV or large projects.- **Separate 2-Car Garage with Workshop**: Ideal for DIY projects or extra storage.- **Comfortable Living Spaces**: 3 cozy bedrooms and 1.5 bathrooms.- **Modern Touches**: Enjoy a nicely updated kitchen and a seamless flow between the living and dining areas.- **Potential for Customization**: While some features are dated, they offer a great opportunity for you to add your personal touch.Step into a home that combines practicality with potential. The small bedrooms make for easy maintenance and cozy retreats, while the updated kitchen and open living/dining area are perfect for family gatherings and entertaining.Whether you need space for your RV, a workshop for your hobbies, or a comfortable place to call home, this property offers it all. Schedule a viewing today and imagine the possibilities!
Location
State OR
County Baker
Area _460
Zoning RHD
Rooms
Basement Partial Basement, Partially Finished
Interior
Interior Features Ceiling Fan, Central Vacuum, Laundry, Vinyl Floor, Wallto Wall Carpet
Heating Forced Air
Cooling Central Air
Fireplaces Number 1
Fireplaces Type Electric
Appliance Builtin Oven, Cooktop, Dishwasher, Microwave, Pantry
Exterior
Exterior Feature Deck, Fenced, Outbuilding, Patio, R V Parking, R V Boat Storage, Second Garage, Sprinkler, Workshop, Yard
Parking Features Detached
Garage Spaces 2.0
Roof Type Composition
Garage Yes
Building
Lot Description Level
Story 2
Foundation Concrete Perimeter
Sewer Public Sewer
Water Public Water
Level or Stories 2
Schools
Elementary Schools Brooklyn
Middle Schools Baker
High Schools Baker
Others
Senior Community No
Acceptable Financing Cash, Conventional, OwnerWillCarry
Listing Terms Cash, Conventional, OwnerWillCarry
Read Less Info
Want to know what your home might be worth? Contact us for a FREE valuation!

Our team is ready to help you sell your home for the highest possible price ASAP









