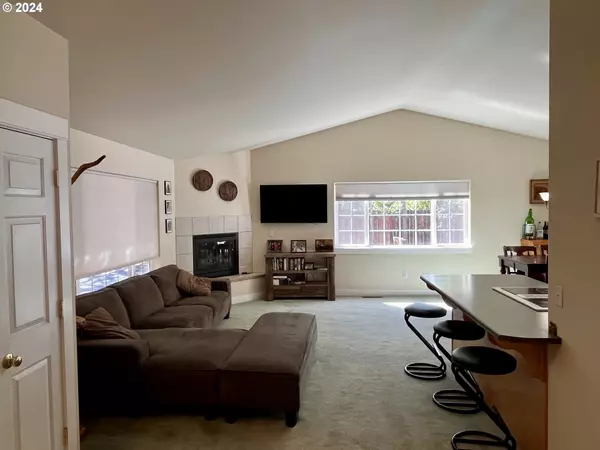Bought with Non Rmls Broker
$444,000
$450,000
1.3%For more information regarding the value of a property, please contact us for a free consultation.
2 Beds
2 Baths
1,396 SqFt
SOLD DATE : 09/30/2024
Key Details
Sold Price $444,000
Property Type Single Family Home
Sub Type Single Family Residence
Listing Status Sold
Purchase Type For Sale
Square Footage 1,396 sqft
Price per Sqft $318
MLS Listing ID 24256459
Sold Date 09/30/24
Style Stories1
Bedrooms 2
Full Baths 2
Condo Fees $275
HOA Fees $22/ann
Year Built 2002
Annual Tax Amount $3,811
Tax Year 2023
Lot Size 0.460 Acres
Property Description
Welcome to this charming river community retreat, as you step into the open living area w/ vaulted ceilings, flooded with natural light from plenty of open windows. Featuring 2 large master suites, guests will feel right at home with their own private space. The open kitchen and dining area is perfect for entertaining guests & flows out to the back deck. This home also boasts a spacious 32'x40' heated shop, perfect for storing all your toys, along w/ covered RV parking equipped w/ water, electric, & sewer clean-out. This single-level property is perfectly designed for enjoying the outdoor spaces that Central Oregon has to offer. Fully fenced and gated, your privacy is abound on this 0.46 acre property. Situated near Mt. Bachelor, Sunriver, lakes, and more, residents can indulge in activities such as fishing, hiking and skiing and take advantage of community amenities like boat launches and parks.
Location
State OR
County Deschutes
Area _320
Zoning RR10
Rooms
Basement None
Interior
Interior Features Ceiling Fan, Laundry, Tile Floor, Vinyl Floor, Wallto Wall Carpet, Washer Dryer
Heating Forced Air, Heat Pump
Cooling Central Air, Heat Pump
Fireplaces Number 1
Fireplaces Type Propane
Appliance Free Standing Range, Free Standing Refrigerator, Pantry
Exterior
Exterior Feature Builtin Barbecue, Deck, Fenced, R V Hookup
Parking Features Attached
Garage Spaces 2.0
View Territorial
Roof Type Composition
Garage Yes
Building
Lot Description Level
Story 1
Foundation Stem Wall
Sewer Public Sewer
Water Public Water
Level or Stories 1
Schools
Elementary Schools Three Rivers
Middle Schools Three Rivers
High Schools Bend
Others
Senior Community No
Acceptable Financing Cash, Conventional, FHA
Listing Terms Cash, Conventional, FHA
Read Less Info
Want to know what your home might be worth? Contact us for a FREE valuation!

Our team is ready to help you sell your home for the highest possible price ASAP









