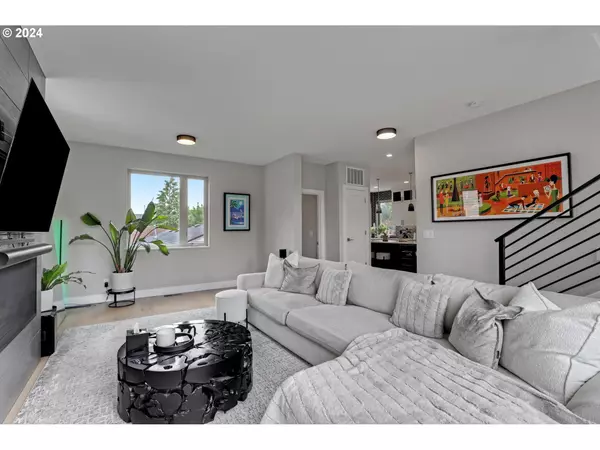Bought with Where, Inc
$759,900
$759,900
For more information regarding the value of a property, please contact us for a free consultation.
4 Beds
3.1 Baths
2,503 SqFt
SOLD DATE : 09/24/2024
Key Details
Sold Price $759,900
Property Type Single Family Home
Sub Type Single Family Residence
Listing Status Sold
Purchase Type For Sale
Square Footage 2,503 sqft
Price per Sqft $303
Subdivision Kenton
MLS Listing ID 24177171
Sold Date 09/24/24
Style Contemporary
Bedrooms 4
Full Baths 3
Year Built 2018
Annual Tax Amount $7,496
Tax Year 2023
Lot Size 2,613 Sqft
Property Description
Welcome to your dream home, where sustainability meets sophistication! Step into elegance with light filled rooms, walls of windows and soaring ceilings that amplify the sense of space. The contemporary design is accentuated by clean lines, providing an aesthetic that is both sophisticated and timeless. Sun-drenched interiors illuminate every corner, highlighting the thoughtfully designed spaces, and creating a warm and inviting atmosphere. The flow between living, dining, and kitchen makes entertaining a breeze, where you experience a harmonious connection between spaces, perfect for gathering with family and friends. Nestled in the heart of our vibrant Kenton neighborhood, this contemporary masterpiece combines luxury with responsible living, offering solar panels, tankless water heater and high-efficiency furnace and air conditioning. The ground level offers exquisite flexibility; channel your creative energy, find the ultimate office in-home, or have the ideal separate living setup with bedroom, bathroom and living space for multigenerational living or private guest quarters. With its seamless floor plan, energy efficient upgrades and high-end finishes throughout, this home redefines modern living while elevating your lifestyle. [Home Energy Score = 8. HES Report at https://rpt.greenbuildingregistry.com/hes/OR10177247]
Location
State OR
County Multnomah
Area _141
Rooms
Basement Crawl Space
Interior
Interior Features Garage Door Opener, High Ceilings, Wallto Wall Carpet, Washer Dryer, Wood Floors
Heating Forced Air95 Plus
Cooling Heat Pump
Fireplaces Number 1
Fireplaces Type Gas
Appliance Dishwasher, Double Oven, Free Standing Range, Free Standing Refrigerator, Gas Appliances, Island, Microwave, Quartz, Stainless Steel Appliance
Exterior
Exterior Feature Fenced, Gas Hookup, Patio, Raised Beds, Yard
Parking Features Attached
Garage Spaces 2.0
View Territorial
Roof Type Membrane
Garage Yes
Building
Lot Description Corner Lot, Level
Story 3
Foundation Concrete Perimeter
Sewer Public Sewer
Water Public Water
Level or Stories 3
Schools
Elementary Schools Peninsula
Middle Schools Ockley Green
High Schools Jefferson
Others
Senior Community No
Acceptable Financing Cash, Conventional
Listing Terms Cash, Conventional
Read Less Info
Want to know what your home might be worth? Contact us for a FREE valuation!

Our team is ready to help you sell your home for the highest possible price ASAP









