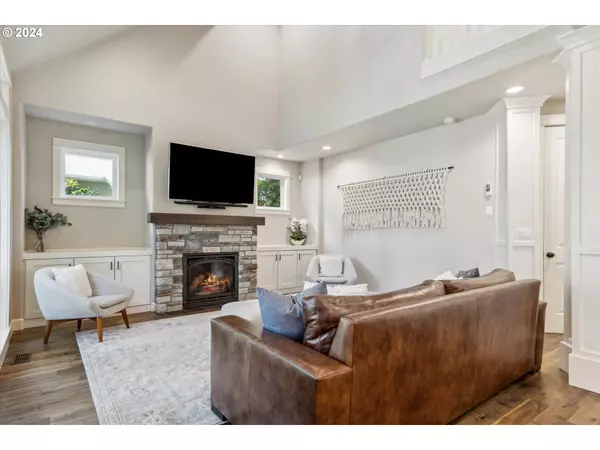Bought with Real Broker
$1,485,000
$1,485,000
For more information regarding the value of a property, please contact us for a free consultation.
4 Beds
2.1 Baths
2,656 SqFt
SOLD DATE : 09/26/2024
Key Details
Sold Price $1,485,000
Property Type Single Family Home
Sub Type Single Family Residence
Listing Status Sold
Purchase Type For Sale
Square Footage 2,656 sqft
Price per Sqft $559
MLS Listing ID 24163976
Sold Date 09/26/24
Style Craftsman
Bedrooms 4
Full Baths 2
Year Built 2015
Annual Tax Amount $10,944
Tax Year 2023
Property Description
Stunning custom built home on corner lot in highly desirable Lake Oswego location! Sought-after features include ideal floor plan with 4 bedrooms up, den on the main, and mudroom off the garage plus an open concept layout and vaulted ceilings. Added touches such as heated primary bath floors and wine fridge enhance the enjoyment of everyday living. Outdoors, find a fully fenced spacious backyard, perfect for entertaining or relaxing in the peace and quiet of this wonderful neighborhood. Enjoy the added amenities of the Lake Grove Swimpark and award-winning schools. An incredible opportunity to experience Lake Oswego living at its best!
Location
State OR
County Clackamas
Area _147
Rooms
Basement Crawl Space
Interior
Interior Features Ceiling Fan, Engineered Hardwood, Garage Door Opener, High Ceilings, Quartz, Soaking Tub, Vaulted Ceiling
Heating Forced Air95 Plus
Fireplaces Number 1
Fireplaces Type Gas
Appliance Builtin Oven, Builtin Range, Dishwasher, Disposal, Gas Appliances, Island, Quartz, Stainless Steel Appliance, Wine Cooler
Exterior
Exterior Feature Covered Patio, Fenced, Yard
Parking Features Attached
Garage Spaces 2.0
Roof Type Composition
Garage Yes
Building
Lot Description Corner Lot, Level
Story 2
Foundation Pillar Post Pier
Sewer Public Sewer
Water Public Water
Level or Stories 2
Schools
Elementary Schools Westridge
Middle Schools Lakeridge
High Schools Lakeridge
Others
Senior Community No
Acceptable Financing Cash, Conventional
Listing Terms Cash, Conventional
Read Less Info
Want to know what your home might be worth? Contact us for a FREE valuation!

Our team is ready to help you sell your home for the highest possible price ASAP









