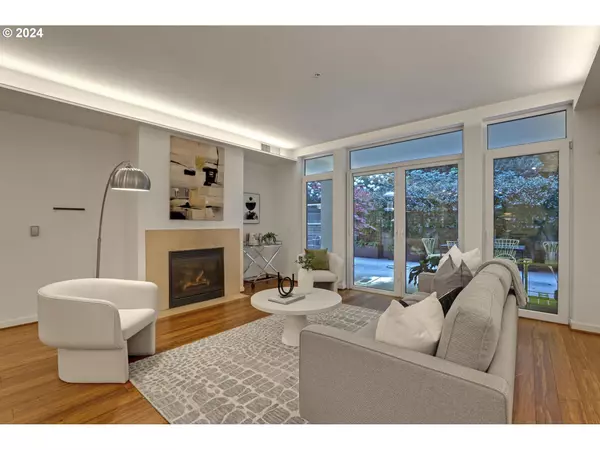Bought with Non Rmls Broker
$645,000
$645,000
For more information regarding the value of a property, please contact us for a free consultation.
2 Beds
2 Baths
1,412 SqFt
SOLD DATE : 09/26/2024
Key Details
Sold Price $645,000
Property Type Condo
Sub Type Condominium
Listing Status Sold
Purchase Type For Sale
Square Footage 1,412 sqft
Price per Sqft $456
Subdivision Westover Hts, Nw 223Rd
MLS Listing ID 24327074
Sold Date 09/26/24
Style Contemporary
Bedrooms 2
Full Baths 2
Condo Fees $1,118
HOA Fees $1,118/mo
Year Built 1999
Annual Tax Amount $10,652
Tax Year 2023
Property Description
Step through the front door to find yourself in a living room featuring floor-to-ceiling windows that reveal a breathtaking view of the expansive 799 sqft patio, bordered by lush greenery. This 17.33 x 46.79 space is far more than "just another balcony"; it is perfect for morning coffees, evening cocktails, yoga sessions, or simply unwinding. This private area invites both relaxation and entertainment. Enjoy patio gardening without the hassle of mowing. The custom-designed kitchen, equipped for both cooking and hosting, features stainless steel appliances, beautiful counters, and bamboo floors. The open-concept layout seamlessly integrates the living and dining areas, complemented by a cozy fireplace for colder days and central air for those warmer ones. The en-suite primary bedroom boasts a private bathroom with double sinks and a walk-in closet. Both bedrooms have direct access to the patio. This unit includes TWO side-by-side parking spaces and an 8x8 storage locker. All appliances, including the full-sized washer and dryer, are included. Westover Condo amenities such as a gym, library, meeting room, four elevators, secured parking guest parking and enhance daily living. Located just blocks away from NW 23rd, Nob Hill, and the Alphabet Block neighborhoods, you'll enjoy a diverse array of dining (including renowned Bamboo Sushi, Elephants Deli, St. Honore Bakery, St Jack and Salt & Straw), coffee houses, shopping, and cultural experiences. For outdoor enthusiasts, the Hoyt Arboretum, Forest Park, Washington Park, Lower McLeay Park and Lower McLeay Dog Park are all nearby. Seller is a licensed Real Estate Broker in Oregon.
Location
State OR
County Multnomah
Area _148
Interior
Interior Features Bamboo Floor, Ceiling Fan, Garage Door Opener, High Ceilings, Laundry, Marble, Sprinkler, Tile Floor, Washer Dryer
Heating Forced Air, Heat Pump
Cooling Central Air, Heat Pump
Fireplaces Number 1
Fireplaces Type Gas
Appliance Builtin Range, Builtin Refrigerator, Dishwasher, Disposal, E N E R G Y S T A R Qualified Appliances, Gas Appliances, Marble, Microwave, Pantry, Plumbed For Ice Maker, Range Hood, Stainless Steel Appliance
Exterior
Exterior Feature Covered Patio, Gas Hookup, Patio
Parking Features Attached
Garage Spaces 2.0
Roof Type BuiltUp
Garage Yes
Building
Lot Description On Busline, Private, Trees
Story 1
Sewer Public Sewer
Water Public Water
Level or Stories 1
Schools
Elementary Schools Chapman
Middle Schools West Sylvan
High Schools Lincoln
Others
Senior Community No
Acceptable Financing Cash, Conventional
Listing Terms Cash, Conventional
Read Less Info
Want to know what your home might be worth? Contact us for a FREE valuation!

Our team is ready to help you sell your home for the highest possible price ASAP









