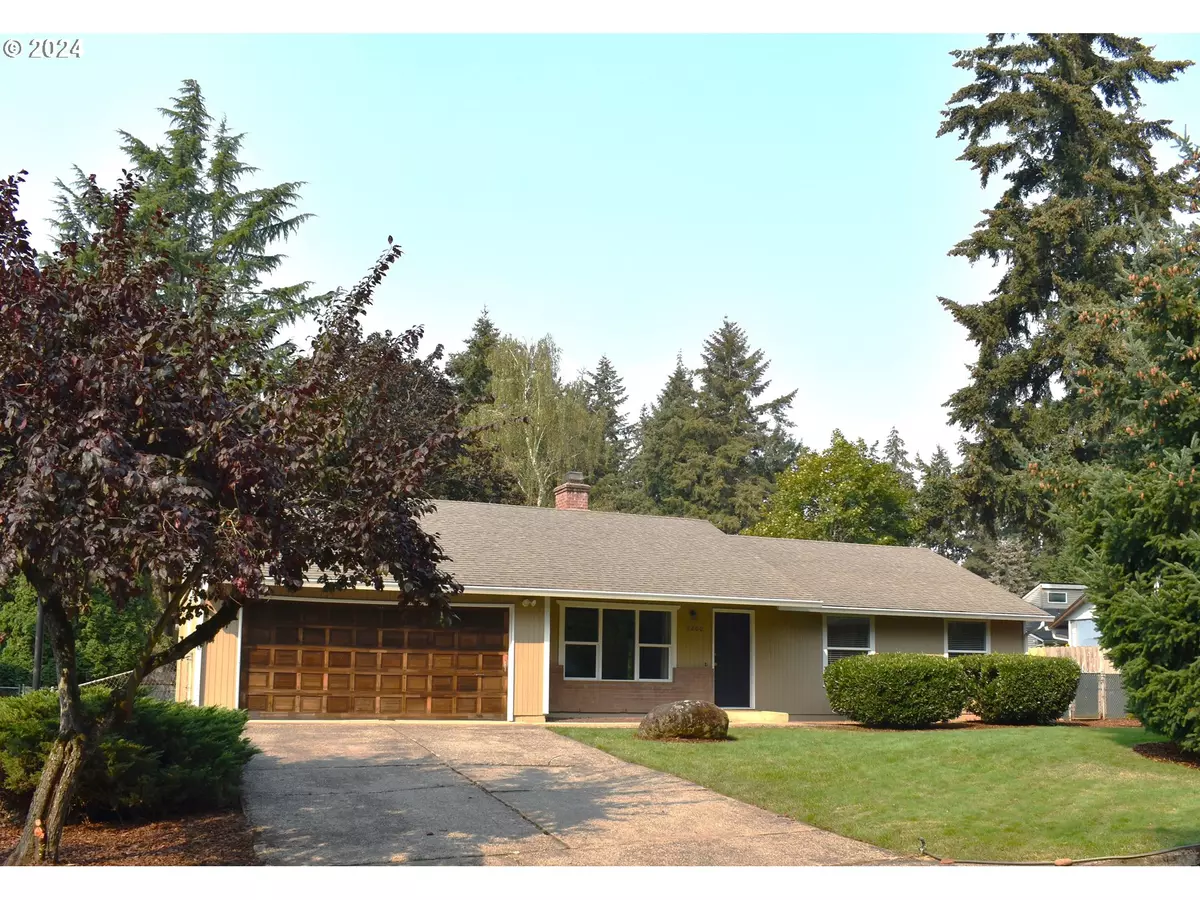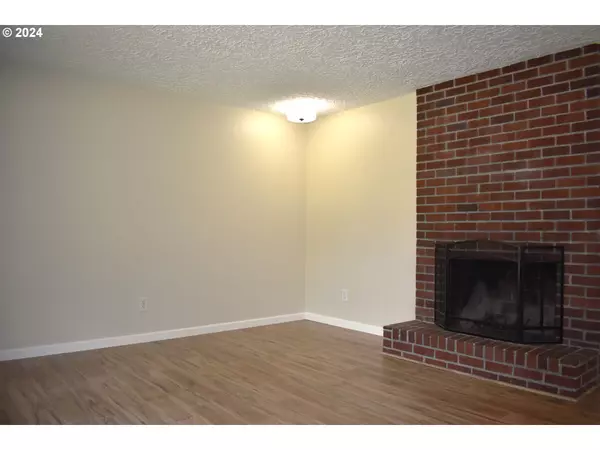Bought with Columbia River Realty ERA Powered
$485,000
$485,000
For more information regarding the value of a property, please contact us for a free consultation.
3 Beds
2 Baths
1,402 SqFt
SOLD DATE : 09/27/2024
Key Details
Sold Price $485,000
Property Type Single Family Home
Sub Type Single Family Residence
Listing Status Sold
Purchase Type For Sale
Square Footage 1,402 sqft
Price per Sqft $345
Subdivision Lewis And Clark Woods
MLS Listing ID 24580976
Sold Date 09/27/24
Style Stories1, Ranch
Bedrooms 3
Full Baths 2
Year Built 1977
Annual Tax Amount $3,867
Tax Year 2023
Lot Size 8,276 Sqft
Property Description
Welcome home to single-level living nestled in the heart of an established neighborhood on a large lot. This beautifully updated ranch-style home boasts 3 bedrooms, 2 full bathrooms and a wonderful layout. Tasteful improvements throughout! Updated kitchen and bathrooms! Vinyl plank floors, water tank, range/oven, dishwasher and refrigerator - all NEW! Plus, fresh interior paint throughout. Spacious living room with wood-burning fireplace. Kitchen overlooks dining/great room area which opens to patio surrounded by large, fully fenced backyard. Don't miss the finished craft room/office/4th bedroom off the garage with its own exterior entrance. Oversized 2-car garage. Great neighborhood with wide streets. Don't miss this exceptional home and all it has to offer!
Location
State WA
County Clark
Area _24
Rooms
Basement Crawl Space
Interior
Interior Features Garage Door Opener, Laminate Flooring, Laundry, Luxury Vinyl Plank, Marble
Heating Ceiling, Radiant, Wall Heater
Fireplaces Number 1
Fireplaces Type Wood Burning
Appliance Dishwasher, Free Standing Range, Free Standing Refrigerator, Plumbed For Ice Maker, Stainless Steel Appliance
Exterior
Exterior Feature Fenced, Patio, Public Road, Yard
Parking Features Attached
Garage Spaces 2.0
Roof Type Composition
Garage Yes
Building
Lot Description Level
Story 1
Foundation Concrete Perimeter
Sewer Public Sewer
Water Public Water
Level or Stories 1
Schools
Elementary Schools Riverview
Middle Schools Wy East
High Schools Mountain View
Others
Senior Community No
Acceptable Financing Cash, Conventional, FHA, VALoan
Listing Terms Cash, Conventional, FHA, VALoan
Read Less Info
Want to know what your home might be worth? Contact us for a FREE valuation!

Our team is ready to help you sell your home for the highest possible price ASAP








