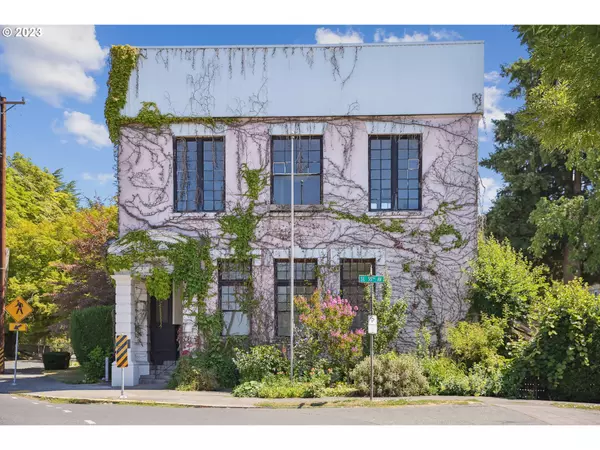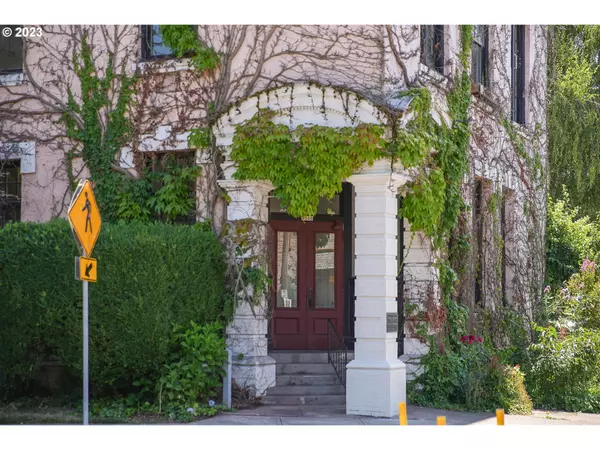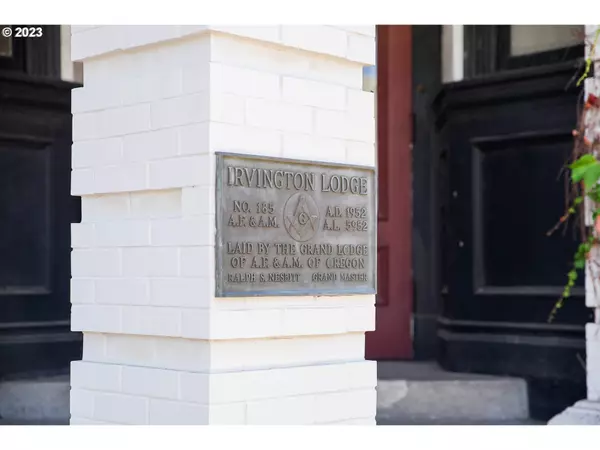Bought with Cascade Hasson Sotheby's International Realty
$1,400,000
$1,675,000
16.4%For more information regarding the value of a property, please contact us for a free consultation.
7 Beds
3.1 Baths
10,192 SqFt
SOLD DATE : 09/27/2024
Key Details
Sold Price $1,400,000
Property Type Single Family Home
Sub Type Single Family Residence
Listing Status Sold
Purchase Type For Sale
Square Footage 10,192 sqft
Price per Sqft $137
Subdivision Mt Tabor
MLS Listing ID 23380637
Sold Date 09/27/24
Style Other
Bedrooms 7
Full Baths 3
Year Built 1921
Annual Tax Amount $9,720
Tax Year 2023
Lot Size 10,018 Sqft
Property Description
NEW PRICE! The iconic and unmistakable Pink Temple, standing prominently on the corner of SE Belmont + 55th in Portland's Mt. Tabor Neighborhood. Originally a telephone exchange building (1921) turned Masonic Temple (1952) turned residence (1996) brimming with history, character and possibilities! Seller is only the third owner in 103 years. Property has three separate living spaces, each with its own entrance, kitchen and laundry. One main living unit on entire top floor, two residential units and one small office on main, plus full basement with large flex space with outside entrance and tons of storage. Private, gated parking lot for 6+ cars. High ceilings and huge windows let natural light stream in from all sides. Fresh interior paint in some areas and wood floors refinished in penthouse. A short distance to Mt. Tabor Park, multiple coffee shops, restaurants and shopping in both the Belmont and Hawthorne districts. There's nothing else like it on the market, a true unicorn property and rare opportunity!
Location
State OR
County Multnomah
Area _143
Zoning RM1
Rooms
Basement Full Basement
Interior
Interior Features Ceiling Fan, High Ceilings, Laundry, Separate Living Quarters Apartment Aux Living Unit, Washer Dryer, Wood Floors
Heating Forced Air, Mini Split, Other
Cooling Mini Split, None
Appliance Builtin Range, Dishwasher, Free Standing Refrigerator, Gas Appliances, Stainless Steel Appliance, Tile
Exterior
Exterior Feature Deck, Guest Quarters, Porch, R V Parking, Second Residence, Tool Shed, Yard
View City
Roof Type Other
Garage No
Building
Lot Description Corner Lot, Level, On Busline
Story 3
Foundation Concrete Perimeter, Other
Sewer Public Sewer
Water Public Water
Level or Stories 3
Schools
Elementary Schools Glencoe
Middle Schools Mt Tabor
High Schools Franklin
Others
Senior Community No
Acceptable Financing Cash, Conventional
Listing Terms Cash, Conventional
Read Less Info
Want to know what your home might be worth? Contact us for a FREE valuation!

Our team is ready to help you sell your home for the highest possible price ASAP









