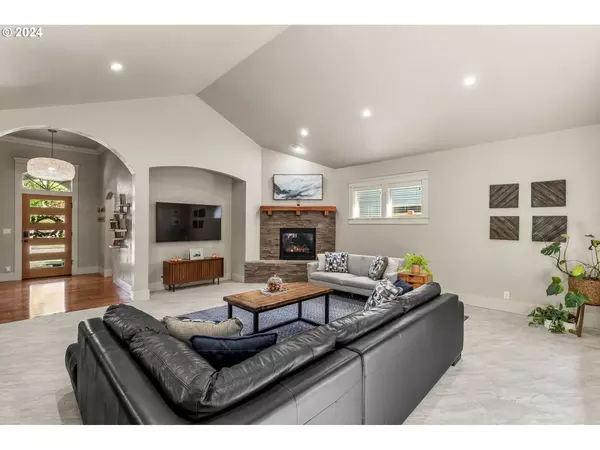Bought with Ellis Real Estate, LLC
$535,000
$519,000
3.1%For more information regarding the value of a property, please contact us for a free consultation.
3 Beds
2.1 Baths
1,806 SqFt
SOLD DATE : 09/27/2024
Key Details
Sold Price $535,000
Property Type Single Family Home
Sub Type Single Family Residence
Listing Status Sold
Purchase Type For Sale
Square Footage 1,806 sqft
Price per Sqft $296
Subdivision Glenn Haven Lot 26 Tl 02600
MLS Listing ID 24323240
Sold Date 09/27/24
Style Stories1
Bedrooms 3
Full Baths 2
Condo Fees $150
HOA Fees $12/ann
Year Built 2006
Annual Tax Amount $4,768
Tax Year 2023
Lot Size 6,969 Sqft
Property Description
One level home built by Heitman Custom Homes boasts quartz counters, cherry cabinets, wood floors, and a chef's kitchen with Bosch appliances and a Koehler faucet. High ceilings and a beautiful fireplace are accentuated by natural light from large south-facing windows. Large primary suite with walk-in closet, vaulted ceilings, an attached bathroom with double sinks, a soaking tub, and a separate walk-in shower. This high end cul-de-sac property offers a private fenced yard, a covered patio, an attached two car garage, and many beautiful upgrades. Open house Sunday, Sept 15th from 1-3 PM. $519,000.
Location
State OR
County Lane
Area _248
Rooms
Basement Crawl Space
Interior
Interior Features Hardwood Floors, High Ceilings, Laundry, Vaulted Ceiling, Washer Dryer
Heating Forced Air
Cooling Central Air
Fireplaces Number 1
Fireplaces Type Gas
Appliance Dishwasher, Disposal, Free Standing Gas Range, Free Standing Refrigerator, Gas Appliances, Island, Quartz, Range Hood, Stainless Steel Appliance
Exterior
Exterior Feature Fenced, Patio, Yard
Parking Features Attached
Garage Spaces 2.0
Roof Type Composition
Garage Yes
Building
Lot Description Cul_de_sac
Story 1
Sewer Public Sewer
Water Public Water
Level or Stories 1
Schools
Elementary Schools Irving
Middle Schools Shasta
High Schools Willamette
Others
HOA Name The HOA is all-volunteer and depends on homeowners to keep our common property and neighborhood the wonderful place we all enjoy. For info email Rick Rogers at president@glennhaveneugene.com
Senior Community No
Acceptable Financing Conventional, FHA, VALoan
Listing Terms Conventional, FHA, VALoan
Read Less Info
Want to know what your home might be worth? Contact us for a FREE valuation!

Our team is ready to help you sell your home for the highest possible price ASAP









