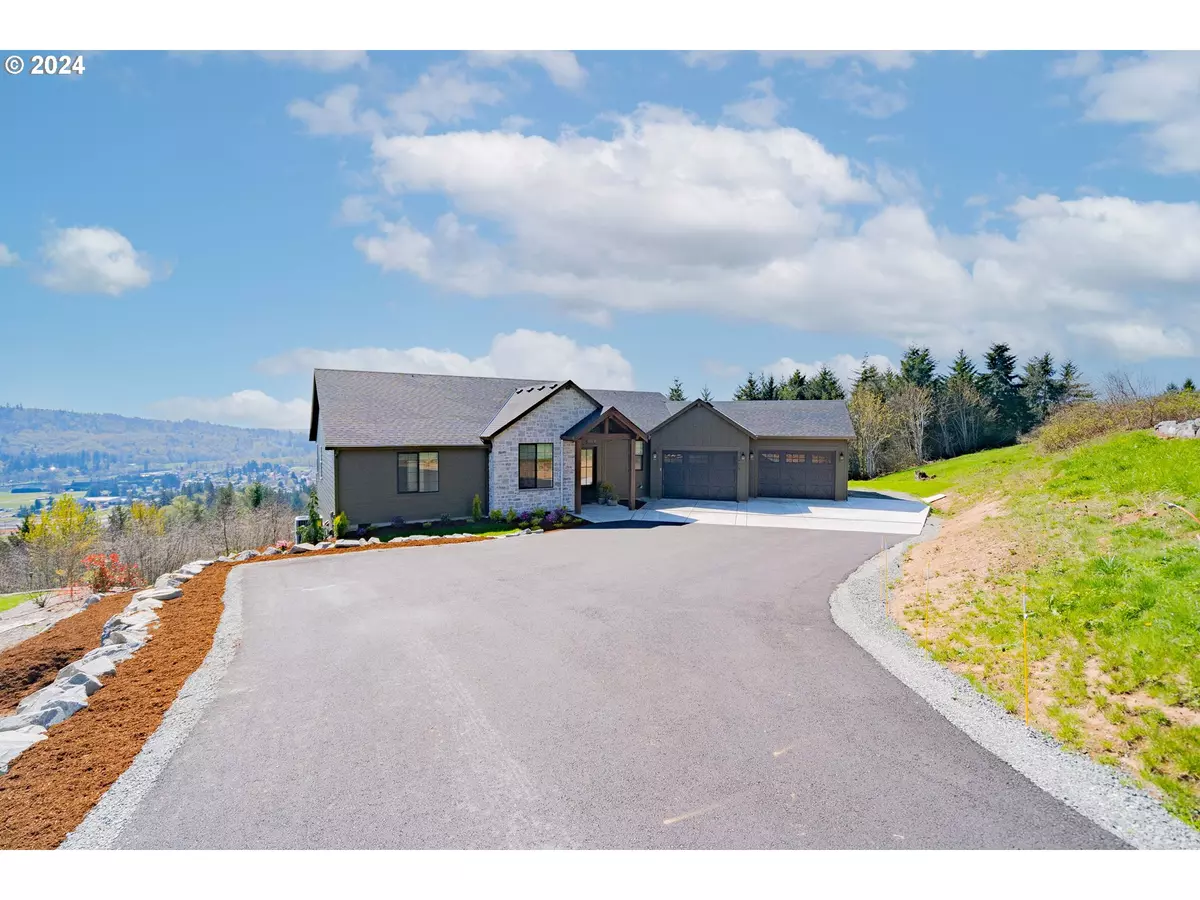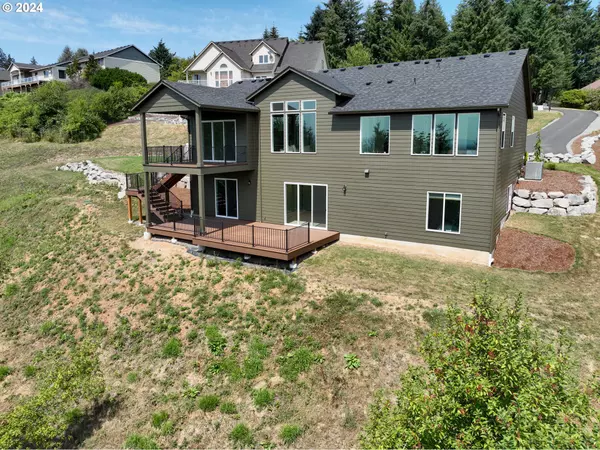Bought with Windermere Northwest Living
$1,000,000
$1,050,000
4.8%For more information regarding the value of a property, please contact us for a free consultation.
4 Beds
4 Baths
3,618 SqFt
SOLD DATE : 09/27/2024
Key Details
Sold Price $1,000,000
Property Type Single Family Home
Sub Type Single Family Residence
Listing Status Sold
Purchase Type For Sale
Square Footage 3,618 sqft
Price per Sqft $276
MLS Listing ID 24351981
Sold Date 09/27/24
Style Stories2
Bedrooms 4
Full Baths 4
Year Built 2023
Annual Tax Amount $2,635
Tax Year 2023
Lot Size 7.020 Acres
Property Description
BRAND NEW VIDEO & PHOTOS JUST ADDED! Soak in unobstructed river & mountain vistas atop the premier neighborhood of River Run, the gold standard for elevated living! A streamlined commute to Ridgefield, Vancouver, Portland & PDX begins with a short 6 minute jaunt to I5. Constructed by highly sought after Olin Homes, marvel at craftsmanship that is unmatched where modern luxury & old world elegance unite. Be greeted by a stunning stone facade, portico and grand entry brimming with architectural interest. Take note of the curated finishes and thoughtful elements including soaring ceilings, generous airy spaces indoors & out that make hosting a breeze, a gourmet kitchen with quartz, brick backsplash & stylish Café appliances, a butlers pantry/coffee bar, a massive mudroom by which all others will be judged, a spa inspired primary ensuite with panoramic views, triple shower heads, freestanding tub, a Finnish sauna, CAT 6 wiring in most rooms, mega storage & abundant parking. Notice the good things that come in pairs. Double southern exposure decks with drop dead views, double ovens, double laundry rooms & double bonus rooms, one of which sports rubber flooring for a gym or music room. Truly a forever home where options abound! The lower level with its own entrance might function as separate quarters for multigenerational living, a caretaker or any creative use. As 6 AC is classified as forest, there is less property to nurture, taxes are lower, views are protected and privacy reigns supreme in this ultra tranquil oasis. Final completion was Spring 2024 including the decks & easy care landscaping. Polished, exquisite and every bit worth the wait. Make a run for it!
Location
State WA
County Cowlitz
Area _82
Zoning r-5
Rooms
Basement Daylight, Hatch Door
Interior
Interior Features Garage Door Opener, Granite, High Ceilings, Laundry, Luxury Vinyl Plank, Soaking Tub, Tile Floor
Heating Forced Air
Cooling Central Air, Heat Pump
Appliance Disposal, Free Standing Range, Free Standing Refrigerator, Island, Pantry
Exterior
Exterior Feature Covered Deck, Covered Patio, Deck
Parking Features Attached
Garage Spaces 2.0
View River, Valley
Roof Type Composition
Garage Yes
Building
Lot Description Bluff, Private Road, Sloped, Trees
Story 2
Foundation Stem Wall
Sewer Septic Tank
Water Well
Level or Stories 2
Schools
Elementary Schools Northlake
Middle Schools Woodland
High Schools Woodland
Others
Senior Community No
Acceptable Financing Cash, Conventional, FHA, VALoan
Listing Terms Cash, Conventional, FHA, VALoan
Read Less Info
Want to know what your home might be worth? Contact us for a FREE valuation!

Our team is ready to help you sell your home for the highest possible price ASAP









