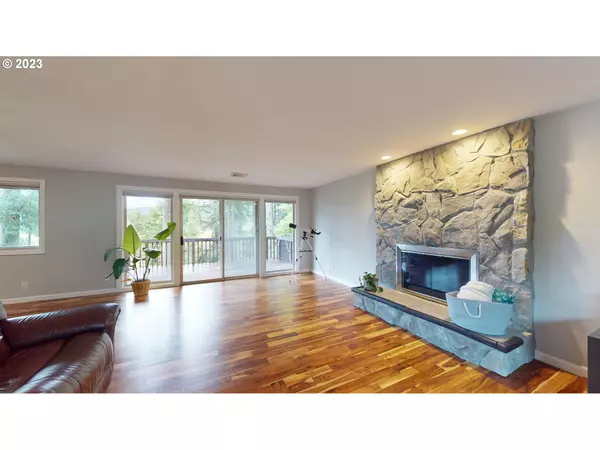Bought with Hearthstone Real Estate
$775,000
$799,900
3.1%For more information regarding the value of a property, please contact us for a free consultation.
4 Beds
2.1 Baths
2,926 SqFt
SOLD DATE : 09/27/2024
Key Details
Sold Price $775,000
Property Type Single Family Home
Sub Type Single Family Residence
Listing Status Sold
Purchase Type For Sale
Square Footage 2,926 sqft
Price per Sqft $264
MLS Listing ID 23158782
Sold Date 09/27/24
Style Daylight Ranch, Split
Bedrooms 4
Full Baths 2
Year Built 1967
Annual Tax Amount $4,095
Tax Year 2022
Lot Size 5.000 Acres
Property Description
Stunning 4-bedroom home nestled on 5 picturesque acres offers a perfect blend of elegance and comfort. The kitchen boasts stainless steel appliances, large pantry, exquisite granite countertops, and seamlessly connects to the family room - great room style - complete with a certified woodstove for cozy evenings and a slider to the deck for amazing sunrises. The living room features a charming fireplace and a slider leading to a second deck, perfect for entertaining or enjoying the outdoors. New paint inside and out, custom window coverings and TONS of storage throughout too. This home offers both formal and informal living spaces, ensuring versatility for your lifestyle. Light and bright with great views from every window. The primary suite is a sanctuary, featuring a delightful nook, a private bath, and a slider leading to a patio with a relaxing hot tub. Outdoors, you'll find an inviting inground pool that was recently refinished, perfect for those hot days. Adjacent to the pool, there's a convenient pool house with a bathroom as well as a BBQ area and room for lots of summer fun! The property also boasts an array of fruit trees and 2 enclosed garden areas, ideal for green thumbs. For those with hobbies or in need of storage, a 29X40 2-door garage/shop/RV storage area is ready to accommodate your needs. Additionally, the home received a new heat pump in 2020, ensuring comfort and curb appeal. This beautiful property offers a rare opportunity to enjoy both luxury and the serenity of 5 acres of land. Phenomenal sunsets, wildlife and beauty in each season, and just minutes from town! Don't miss out on making this your dream home.
Location
State OR
County Lane
Area _250
Zoning RR5
Rooms
Basement Daylight, Finished
Interior
Interior Features Ceiling Fan, Granite, Laminate Flooring
Heating Forced Air, Heat Pump, Wood Stove
Cooling Heat Pump
Fireplaces Number 2
Fireplaces Type Insert, Stove, Wood Burning
Appliance Dishwasher, Free Standing Gas Range, Free Standing Refrigerator, Granite, Microwave, Pantry, Stainless Steel Appliance
Exterior
Exterior Feature Covered Patio, Deck, Dog Run, Free Standing Hot Tub, Garden, Outbuilding, Patio, R V Parking, R V Boat Storage, Second Garage, Workshop, Yard
Parking Features Attached
Garage Spaces 2.0
View Mountain, Trees Woods
Roof Type Composition
Garage Yes
Building
Lot Description Gentle Sloping, Private, Trees
Story 2
Foundation Slab
Sewer Septic Tank
Water Well
Level or Stories 2
Schools
Elementary Schools Yolanda
Middle Schools Briggs
High Schools Thurston
Others
Acceptable Financing Cash, Conventional
Listing Terms Cash, Conventional
Read Less Info
Want to know what your home might be worth? Contact us for a FREE valuation!

Our team is ready to help you sell your home for the highest possible price ASAP









