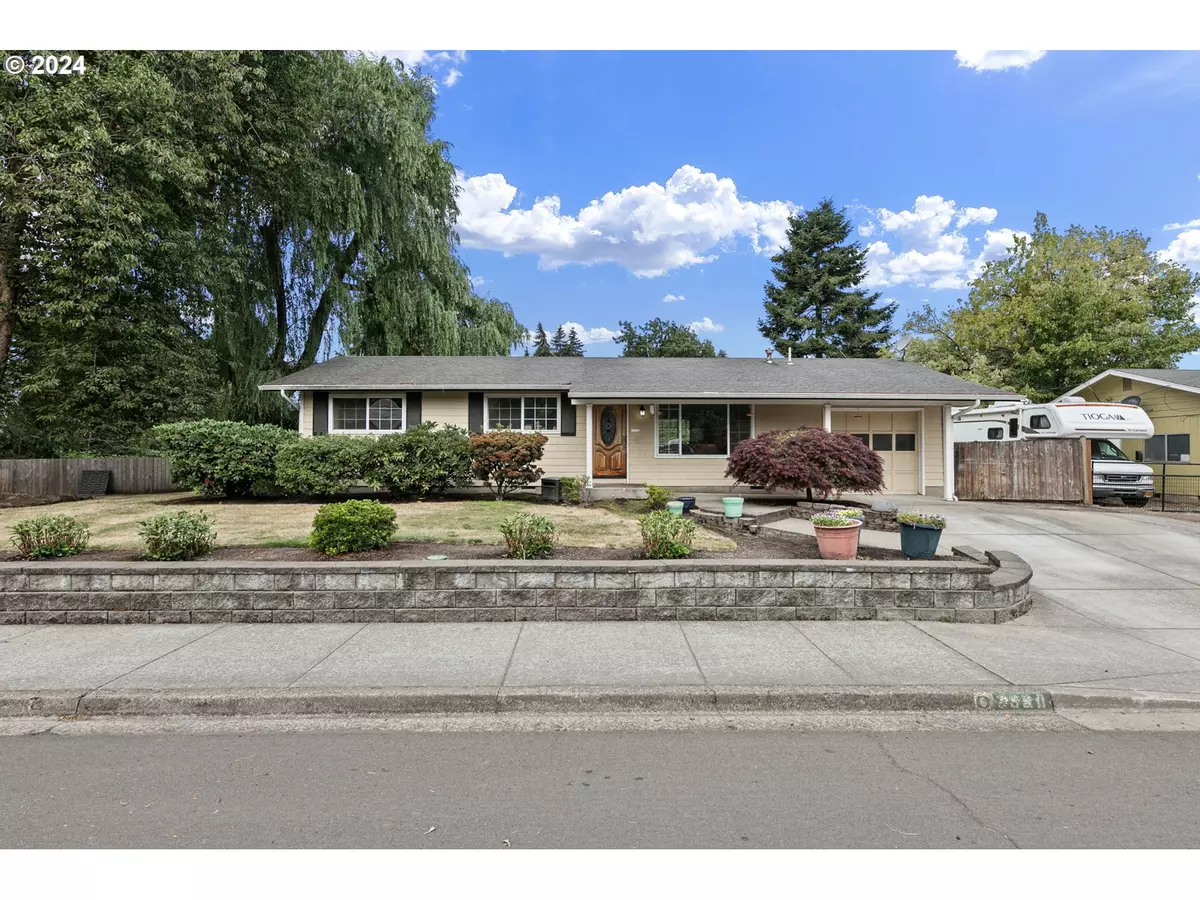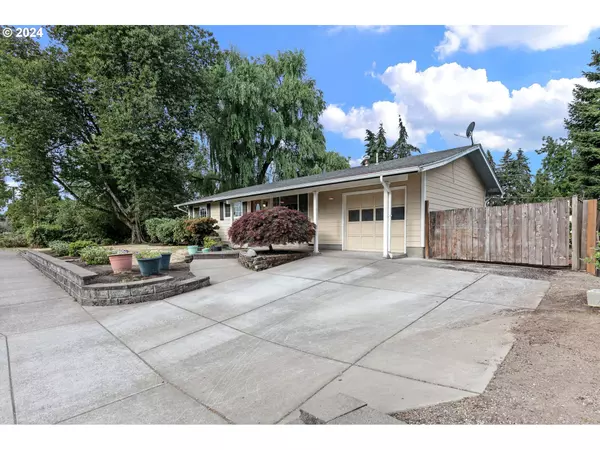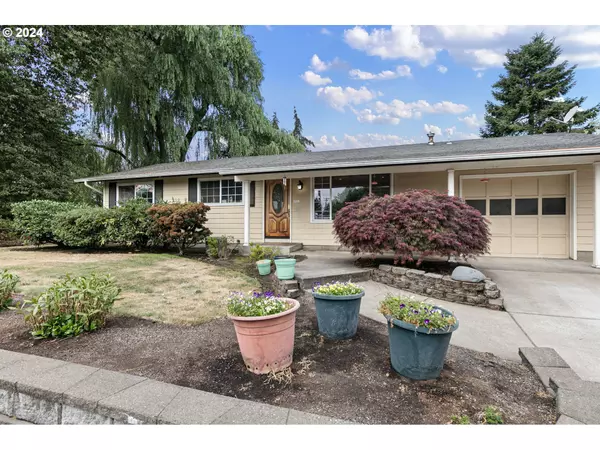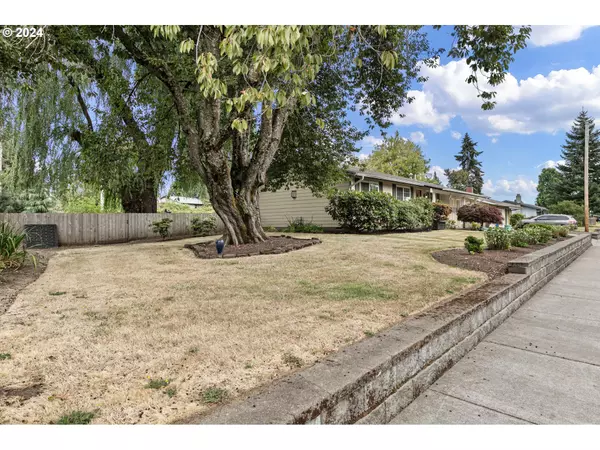Bought with Rise Realty NW
$331,000
$315,000
5.1%For more information regarding the value of a property, please contact us for a free consultation.
1 Bed
1 Bath
920 SqFt
SOLD DATE : 09/27/2024
Key Details
Sold Price $331,000
Property Type Single Family Home
Sub Type Single Family Residence
Listing Status Sold
Purchase Type For Sale
Square Footage 920 sqft
Price per Sqft $359
MLS Listing ID 24471300
Sold Date 09/27/24
Style Stories1, Ranch
Bedrooms 1
Full Baths 1
Year Built 1966
Annual Tax Amount $1,820
Tax Year 2023
Lot Size 0.290 Acres
Property Description
This charming 1-bedroom, 1-bath home offers a cozy yet spacious layout, perfect for comfortable living. Step into the inviting kitchen, where a brand-new skylight fills the space with natural light, complementing the large sliding door that leads to the expansive back deck. The primary suite is a true retreat, featuring an adorable sitting area ideal for an office, hobby space, or simply unwinding by the cozy fireplace. The bathroom boasts a luxurious soaking tub, a separate toilet room, and a walk-in shower for a spa-like experience.Outside, enjoy the serenity of two spacious decks, perfect for outdoor entertaining or relaxing. The large backyard provides ample space for gardening, recreation, or simply enjoying the outdoors, complete with RV parking for your convenience. A stunning water feature adds a touch of tranquility to this picturesque setting, making this home a perfect blend of comfort and charm.
Location
State OR
County Lane
Area _248
Zoning R1
Rooms
Basement Crawl Space
Interior
Heating Forced Air
Cooling Heat Pump
Fireplaces Number 1
Fireplaces Type Gas
Appliance Builtin Range
Exterior
Exterior Feature Deck, Fenced, R V Parking, Yard
Parking Features Attached
Garage Spaces 1.0
Roof Type Composition
Garage Yes
Building
Lot Description Level
Story 1
Sewer Public Sewer
Water Public Water
Level or Stories 1
Schools
Elementary Schools Irving
Middle Schools Shasta
High Schools Willamette
Others
Senior Community No
Acceptable Financing Cash, Conventional, FHA, VALoan
Listing Terms Cash, Conventional, FHA, VALoan
Read Less Info
Want to know what your home might be worth? Contact us for a FREE valuation!

Our team is ready to help you sell your home for the highest possible price ASAP









