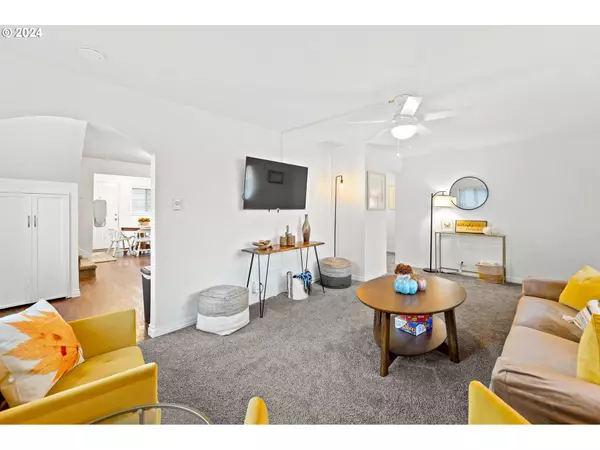Bought with Coldwell Banker Bain
$445,000
$445,000
For more information regarding the value of a property, please contact us for a free consultation.
3 Beds
1 Bath
1,352 SqFt
SOLD DATE : 09/27/2024
Key Details
Sold Price $445,000
Property Type Single Family Home
Sub Type Single Family Residence
Listing Status Sold
Purchase Type For Sale
Square Footage 1,352 sqft
Price per Sqft $329
Subdivision Heights
MLS Listing ID 24289474
Sold Date 09/27/24
Style Stories2, Bungalow
Bedrooms 3
Full Baths 1
Year Built 1940
Annual Tax Amount $3,635
Tax Year 2023
Lot Size 4,791 Sqft
Property Description
Welcome home to the sweetest bungalow in the Heights! If you like vintage charm with just the right updates, this home is for you!This cutie has been an income producing short term rental for the past two years, and she can come with furnishings! Please do not enter the property without an appointment. She is bright and light on the inside and is topped off with an only 2 year old roof and gutters. A warm and inviting living space downstairs with two bedrooms and a full bath for one level living. Ductless heat pump keeps the downstairs warm in the winter and oh so cool in the summer. Upstairs you'll find another bedroom and an office/flex space/yoga room, so many options. Outside you'll be delighted with the large 2 car garage, pad ready to go for a hot tub, and a fire pit area ready for those end of summer nights.
Location
State WA
County Clark
Area _12
Rooms
Basement Crawl Space
Interior
Interior Features Furnished, Laminate Flooring, Wallto Wall Carpet
Heating Ductless, Mini Split
Cooling Mini Split
Appliance Dishwasher, Free Standing Range, Free Standing Refrigerator, Microwave
Exterior
Exterior Feature Deck, Fenced, Fire Pit, Tool Shed, Yard
Parking Features Detached
Garage Spaces 2.0
Roof Type Composition
Garage Yes
Building
Lot Description Level
Story 2
Foundation Concrete Perimeter
Sewer Public Sewer
Water Public Water
Level or Stories 2
Schools
Elementary Schools Washington
Middle Schools Discovery
High Schools Hudsons Bay
Others
Senior Community No
Acceptable Financing Cash, Conventional, FHA, VALoan
Listing Terms Cash, Conventional, FHA, VALoan
Read Less Info
Want to know what your home might be worth? Contact us for a FREE valuation!

Our team is ready to help you sell your home for the highest possible price ASAP









