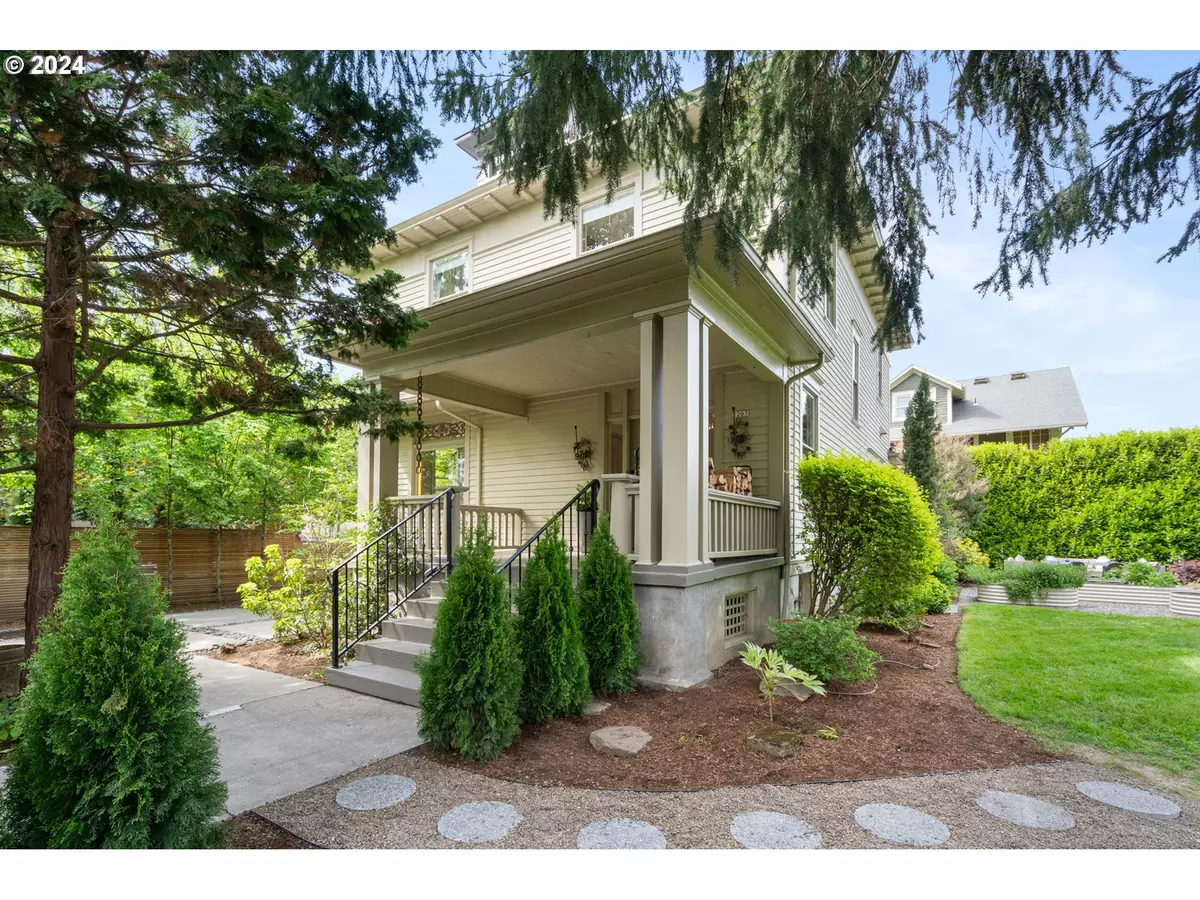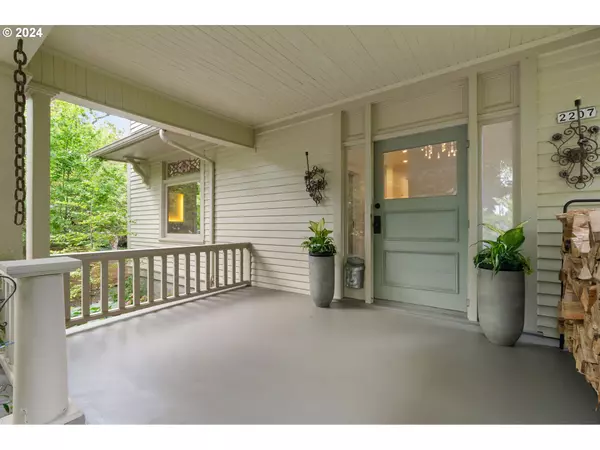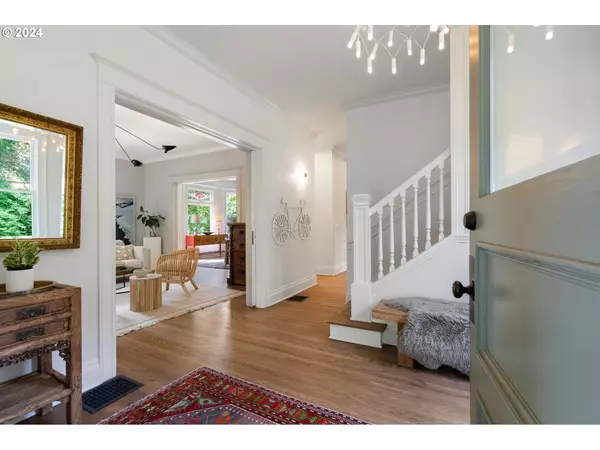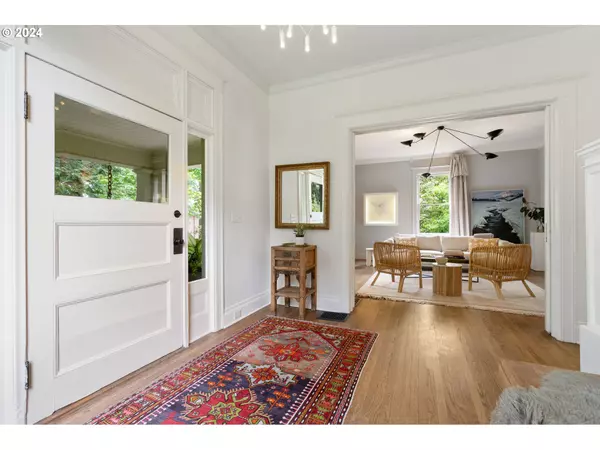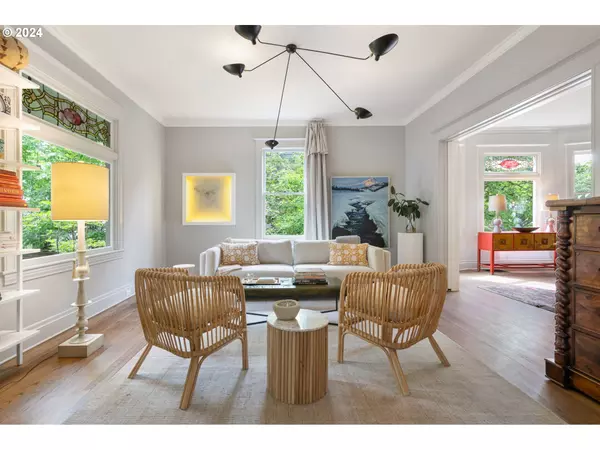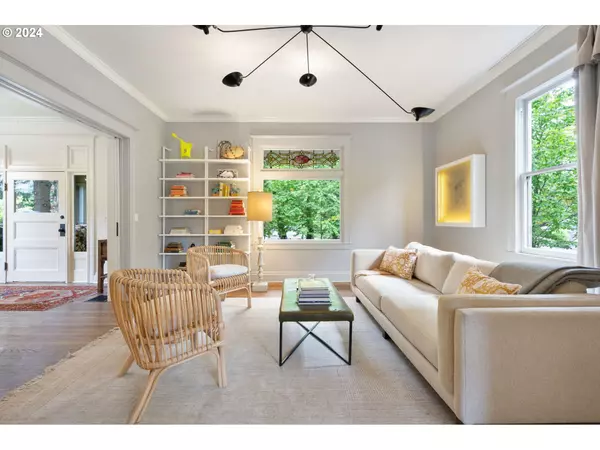Bought with Cascade Hasson Sotheby's International Realty
$1,700,000
$1,799,000
5.5%For more information regarding the value of a property, please contact us for a free consultation.
5 Beds
2.1 Baths
4,739 SqFt
SOLD DATE : 09/26/2024
Key Details
Sold Price $1,700,000
Property Type Single Family Home
Sub Type Single Family Residence
Listing Status Sold
Purchase Type For Sale
Square Footage 4,739 sqft
Price per Sqft $358
Subdivision Irvington
MLS Listing ID 24678287
Sold Date 09/26/24
Style Four Square
Bedrooms 5
Full Baths 2
Year Built 1908
Annual Tax Amount $17,785
Tax Year 2023
Lot Size 10,018 Sqft
Property Description
Perched above the street on a double lot in historic Irvington w/ a beautiful, natural privacy screen on all sides, sits this stunning fully-renovated home and property, equally well-suited for elegant entertaining and cozy, comfortable, everyday living. Extensively remodeled by renowned, local design-build firm, Orange, w/ emphasis on high-functioning design and exceptional flow. And, oh my, does this home ever flow! Tall ceilings, generous passageways and rooms opened up just enough to create exceptional light transfer and free, easy movement between living spaces. And the flow doesn't stop at the back door! It continues effortlessly to the fabulous private outdoor spaces. Unique, thoughtful, functional design details include: rare attached, 2-car garage entering into semi-finished basement; extra-wide stairway w/ under-rail lighting from basement into kitchen; walk-in pantry w/ convenient pet-watering station; kitchen opened to an incredibly spacious family room; wall of windows w/ wide, sliding doors from family room to deck, patio and yard; and butler's pantry w/ wet bar. Entertainer's dream kitchen w/ custom-built white oak cabinetry, honed Calcutta marble and Silestone counters, large island, gas cooktop, 2 dishwashers, big walk-in pantry and breakfast nook. Primary suite w/ large walk-in closet and en-suite bathroom w/ heated tile floors, marble-tiled steam shower, soaking tub and private water closet. Hall bathroom w/ marble tile heated floors, creatively designed to have distinct spaces for shower-bath and water closet, each w/ its own sink and vanity, separated by pocket door. Private outdoor Shangri-La includes lawn (w/ space for a pool), multiple patios, Ipe deck, raised, irrigated vegetable beds and 8-person hot-tub w/ adjacent sitting area. Updated systems include plumbing, electrical, HVAC. Double lot w/ easy potential to divide - ask agent for details. All the hard work is done! Reap the rewards of a fully renovated home in a historic neighborhood! [Home Energy Score = 1. HES Report at https://rpt.greenbuildingregistry.com/hes/OR10226363]
Location
State OR
County Multnomah
Area _142
Rooms
Basement Exterior Entry, Unfinished
Interior
Interior Features Floor3rd, Garage Door Opener, Hardwood Floors, Heated Tile Floor, High Ceilings, Marble, Soaking Tub, Wallto Wall Carpet, Washer Dryer
Heating Forced Air95 Plus
Cooling Central Air
Fireplaces Number 1
Fireplaces Type Wood Burning
Appliance Appliance Garage, Builtin Oven, Cooktop, Dishwasher, Disposal, Free Standing Refrigerator, Gas Appliances, Island, Marble, Pantry, Range Hood, Stainless Steel Appliance
Exterior
Exterior Feature Deck, Free Standing Hot Tub, Patio, Raised Beds, Sprinkler, Yard
Parking Features Attached
Garage Spaces 2.0
Roof Type Composition
Garage Yes
Building
Lot Description Level
Story 4
Foundation Concrete Perimeter
Sewer Public Sewer
Water Public Water
Level or Stories 4
Schools
Elementary Schools Irvington
Middle Schools Harriet Tubman
High Schools Grant
Others
Senior Community No
Acceptable Financing Cash, Conventional
Listing Terms Cash, Conventional
Read Less Info
Want to know what your home might be worth? Contact us for a FREE valuation!

Our team is ready to help you sell your home for the highest possible price ASAP




