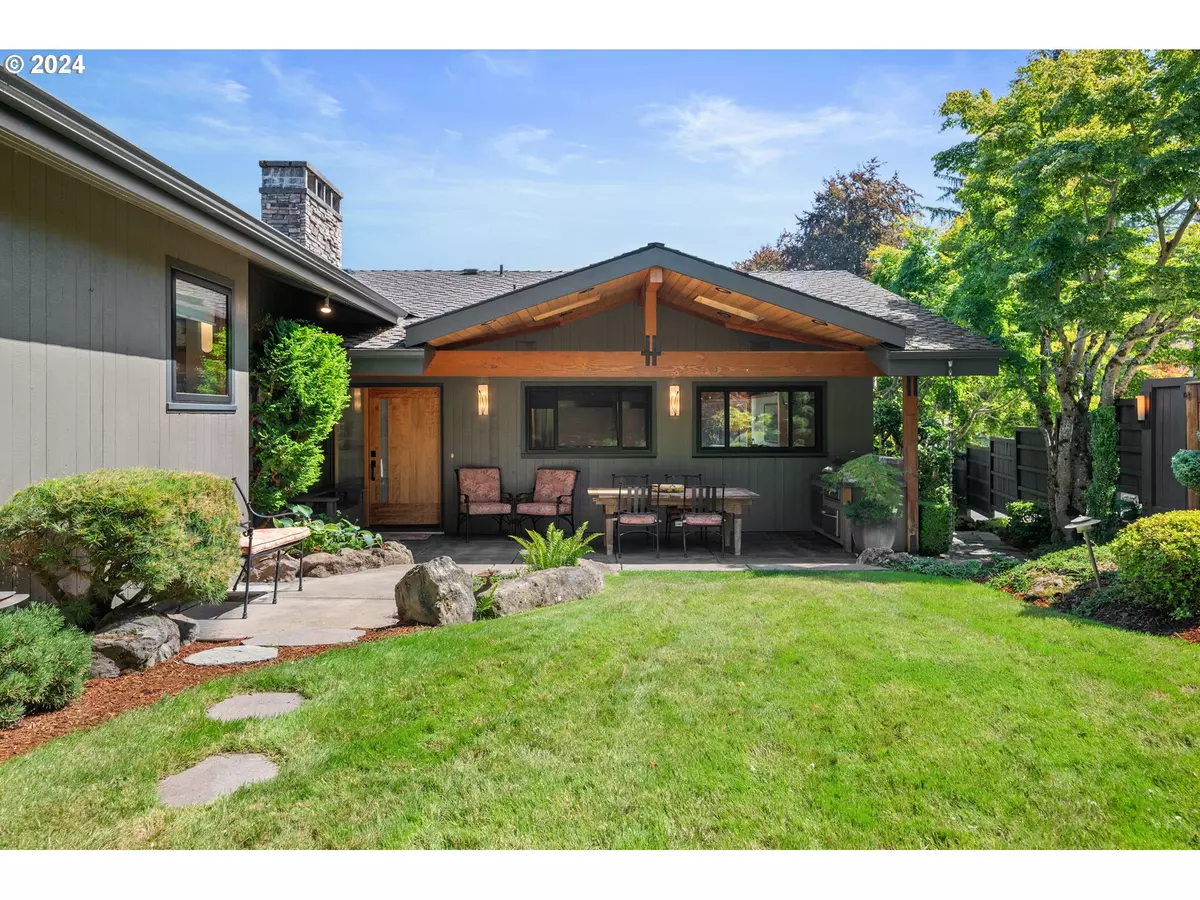Bought with Neighbors Realty
$1,495,000
$1,495,000
For more information regarding the value of a property, please contact us for a free consultation.
3 Beds
3.1 Baths
3,443 SqFt
SOLD DATE : 09/26/2024
Key Details
Sold Price $1,495,000
Property Type Single Family Home
Sub Type Single Family Residence
Listing Status Sold
Purchase Type For Sale
Square Footage 3,443 sqft
Price per Sqft $434
Subdivision Southwest Hills
MLS Listing ID 24277560
Sold Date 09/26/24
Style N W Contemporary, Split
Bedrooms 3
Full Baths 3
Year Built 1955
Annual Tax Amount $22,039
Tax Year 2023
Lot Size 6,969 Sqft
Property Description
Step into a sanctuary behind the gate, surrounded by sculpted landscaping on a private and peaceful property nestled in the heart of the Southwest Hills. The interior greets you with floor-to-ceiling windows, framing stunning seasonal views. This NW Contemporary split-level home showcases a vaulted mahogany ceiling over a spacious open living area. Cozy up to the double-sided fireplace from either the living room or family room, with a beautifully remodeled gourmet kitchen (2021) just steps away. A few stairs up, you'll find the primary suite and second bedroom. The finished basement features a second ensuite with an attached office. Need a fourth bedroom? The office can easily be converted to bedroom 4. The lower level also boasts a flexible oversized bonus space, perfect for entertaining around the third fireplace, setting up a personal gym or converting into a separate living area with a kitchenette, wine cellar and walk-out access to the private backyard. Year-round outdoor living has multiple options. The enclosed front yard invites you to gather around the fire pit or dine under the covered porch equipped with a built-in barbecue, all while enjoying the gurgling water feature. Take in morning sunlight with autumn colors from the spacious deck. Don't miss the attached Matterport walkthrough and drone video to envision life in this perfectly appointed home. This move-in-ready home is a must-see, waiting to create the next legacy. This gem won't last long!
Location
State OR
County Multnomah
Area _148
Rooms
Basement Crawl Space, Exterior Entry, Finished
Interior
Interior Features Central Vacuum, Engineered Hardwood, Garage Door Opener, High Ceilings, Laundry, Sprinkler, Wallto Wall Carpet, Washer Dryer
Heating Forced Air
Cooling Central Air, Heat Pump
Fireplaces Number 3
Fireplaces Type Gas
Appliance Appliance Garage, Dishwasher, Free Standing Range, Free Standing Refrigerator, Gas Appliances, Instant Hot Water, Plumbed For Ice Maker, Range Hood, Trash Compactor
Exterior
Exterior Feature Builtin Barbecue, Covered Patio, Deck, Fenced, Fire Pit, Garden, Gas Hookup, Sprinkler, Yard
Parking Features Attached, TuckUnder
Garage Spaces 2.0
View Trees Woods
Roof Type Composition
Garage Yes
Building
Lot Description Corner Lot, Gentle Sloping, Irrigated Irrigation Equipment, Private, Public Road, Trees
Story 2
Foundation Concrete Perimeter
Sewer Public Sewer
Water Public Water
Level or Stories 2
Schools
Elementary Schools Ainsworth
Middle Schools West Sylvan
High Schools Lincoln
Others
Senior Community No
Acceptable Financing Cash, Conventional
Listing Terms Cash, Conventional
Read Less Info
Want to know what your home might be worth? Contact us for a FREE valuation!

Our team is ready to help you sell your home for the highest possible price ASAP








