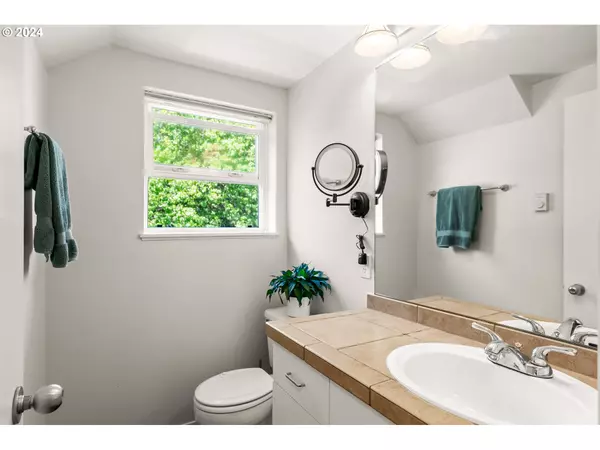Bought with Keller Williams Realty Professionals
$384,500
$399,900
3.9%For more information regarding the value of a property, please contact us for a free consultation.
2 Beds
1.1 Baths
1,127 SqFt
SOLD DATE : 09/26/2024
Key Details
Sold Price $384,500
Property Type Condo
Sub Type Condominium
Listing Status Sold
Purchase Type For Sale
Square Footage 1,127 sqft
Price per Sqft $341
Subdivision Uptown Terrace
MLS Listing ID 24159836
Sold Date 09/26/24
Style Stories2, Common Wall
Bedrooms 2
Full Baths 1
Condo Fees $547
HOA Fees $547/mo
Year Built 1990
Annual Tax Amount $7,277
Tax Year 2023
Property Description
Discover this stunning two-story condo with breathtaking city and mountain views. Enjoy a spacious living experience with a one-car garage, an additional parking space, and separate storage unit. The lower level features slate flooring in the entryway, bathroom, and kitchen, while the living room boasts luxury vinyl plank flooring. The new patio door opens to a serene outdoor space, complemented by fresh paint throughout and custom lighting fixtures, including a hand-blown glass sconce in the living room.The condo offers abundant natural light, with a bay window ideal for an office or reading nook. From the guest bedroom, enjoy views of Mt. St. Helens, while the primary bedroom overlooks Mt. Hood and the city, including Washington Park! Ample storage options include a coat closet, linen closet, and large bedroom closets. A stacked washer and dryer are conveniently located in the upstairs bathroom, which also features a new fan/light combination unit.Located near NW 23rd Avenue, the Alphabet District, Washington Park, downtown, and the Pearl District, this condo offers a perfect blend of convenience and lifestyle, making it an ideal home for enjoying the best of city living.
Location
State OR
County Multnomah
Area _148
Interior
Interior Features Garage Door Opener, High Ceilings, Laundry, Luxury Vinyl Plank, Sprinkler, Tile Floor, Vinyl Floor, Wallto Wall Carpet, Washer Dryer
Heating Wall Heater
Cooling None
Appliance Dishwasher, Disposal, Down Draft, Free Standing Range, Free Standing Refrigerator, Pantry, Stainless Steel Appliance, Tile
Exterior
Exterior Feature Deck, Porch
Parking Features Detached
Garage Spaces 1.0
View City, Mountain, Trees Woods
Roof Type Composition
Garage Yes
Building
Lot Description Commons, Trees
Story 2
Foundation Slab
Sewer Public Sewer
Water Public Water
Level or Stories 2
Schools
Elementary Schools Chapman
Middle Schools West Sylvan
High Schools Lincoln
Others
Senior Community No
Acceptable Financing Cash
Listing Terms Cash
Read Less Info
Want to know what your home might be worth? Contact us for a FREE valuation!

Our team is ready to help you sell your home for the highest possible price ASAP









