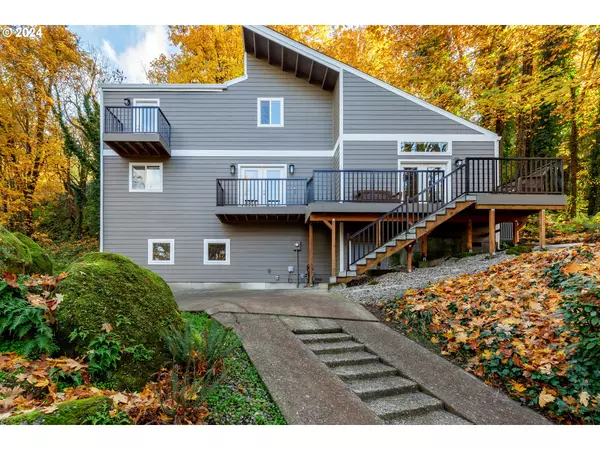Bought with Real Broker
$686,000
$699,900
2.0%For more information regarding the value of a property, please contact us for a free consultation.
4 Beds
3 Baths
2,808 SqFt
SOLD DATE : 09/25/2024
Key Details
Sold Price $686,000
Property Type Single Family Home
Sub Type Single Family Residence
Listing Status Sold
Purchase Type For Sale
Square Footage 2,808 sqft
Price per Sqft $244
MLS Listing ID 24061828
Sold Date 09/25/24
Style Contemporary, Custom Style
Bedrooms 4
Full Baths 3
Year Built 1980
Annual Tax Amount $9,580
Tax Year 2023
Lot Size 1.490 Acres
Property Description
You have to come see this fully remodeled home in a prime location, with gorgeous custom finishes on 1.49 acres of stunning natural greenspace! Potential to subdivide/partition lot and develop additional dwelling or add an accessory building, shop or garage! This rare find offers the experience of owning your own private retreat, where luxury, privacy and tranquility coexist! Owners completed "studs out" remodel in 2020 with new electrical, HVAC, A/C, plumbing, siding, doors/windows, flooring, paint & decking and an assortment of high end fixtures! Stunning views of lush forested greenspace from every room in the house! Breathtaking territorial views from all 4 outside decks as well as seasonal "peekaboo" views of the river. Incredibly rare and ideal location, feeling like you're "away from it all" but only a few minutes drive from downtown Oregon City! Benefit from close proximity to restaurants, bars, cool shopping spots, Willamette falls and the exciting plans for the new Riverwalk development, all just minutes away! Sip on your favorite beverage on the sprawling front deck. Hike and explore your property or walk up the hill to Waterboard park! Well designed floorplan with massive great room and dining area with dramatic vaults. Custom designed kitchen features slab quartz, stainless steel appliances, double oven/gas range, large eating bar and oversized sink basin with touchless faucet. Dual primary bedrooms with private baths and their own decks! Fully finished basement with separate entrance includes 4th bedroom/office, family room, utility room and tons of storage! Cozy up around the massive outdoor firepit and tell camp stories! Tons of parking and plenty of room to expand and build out your dream vision of the property! Too many cool custom features and recent updates to mention, you'll have to come see it! These opportunities don't come around often so stake your claim on this dream property before someone else does!
Location
State OR
County Clackamas
Area _146
Zoning R10
Rooms
Basement Finished, Full Basement, Storage Space
Interior
Interior Features Ceiling Fan, High Ceilings, Laminate Flooring, Laundry, Quartz, Vaulted Ceiling
Heating Forced Air90
Cooling Central Air
Appliance Dishwasher, Disposal, Double Oven, Free Standing Gas Range, Pantry, Plumbed For Ice Maker, Quartz, Stainless Steel Appliance
Exterior
Exterior Feature Deck, Garden, Porch, Yard
View River, Seasonal, Trees Woods
Roof Type Composition
Garage No
Building
Lot Description Gentle Sloping, Private, Sloped, Wooded
Story 3
Foundation Concrete Perimeter, Slab
Sewer Public Sewer
Water Public Water
Level or Stories 3
Schools
Elementary Schools Holcomb
Middle Schools Tumwata
High Schools Oregon City
Others
Senior Community No
Acceptable Financing Cash, Conventional, FHA, VALoan
Listing Terms Cash, Conventional, FHA, VALoan
Read Less Info
Want to know what your home might be worth? Contact us for a FREE valuation!

Our team is ready to help you sell your home for the highest possible price ASAP









