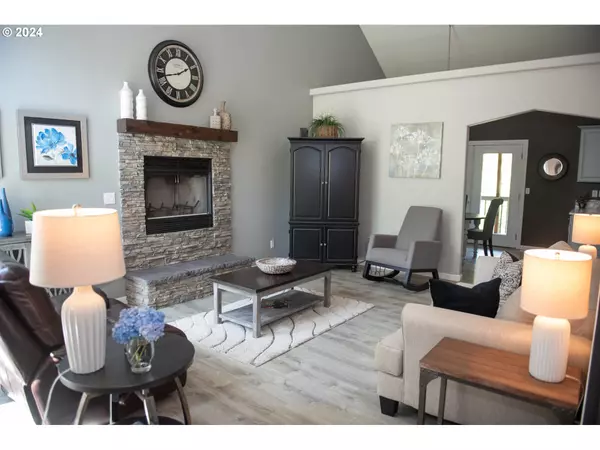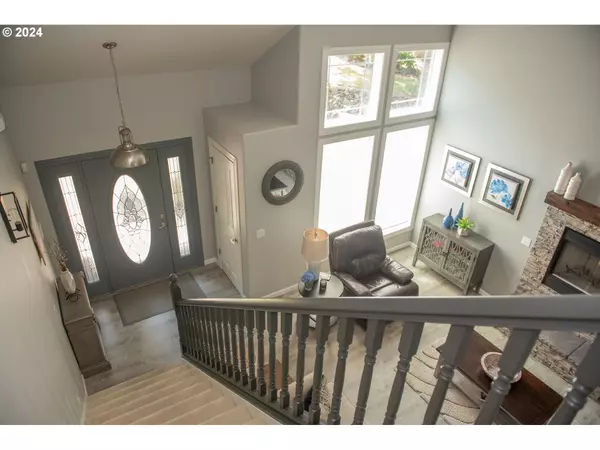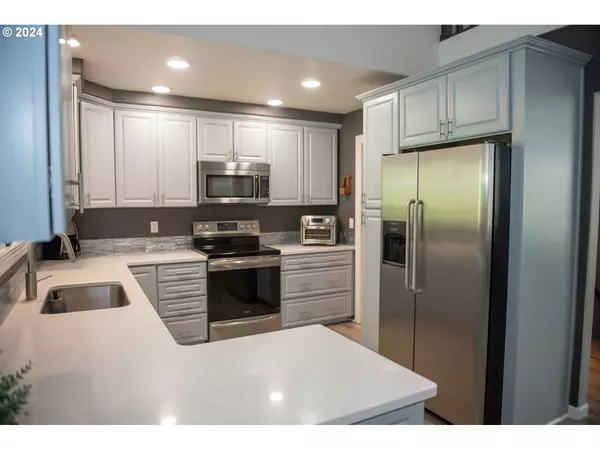Bought with Coldwell Banker Bain
$542,000
$558,000
2.9%For more information regarding the value of a property, please contact us for a free consultation.
4 Beds
3.1 Baths
2,584 SqFt
SOLD DATE : 09/26/2024
Key Details
Sold Price $542,000
Property Type Single Family Home
Sub Type Single Family Residence
Listing Status Sold
Purchase Type For Sale
Square Footage 2,584 sqft
Price per Sqft $209
Subdivision Canyon View
MLS Listing ID 24648149
Sold Date 09/26/24
Style Stories2
Bedrooms 4
Full Baths 3
Year Built 2003
Annual Tax Amount $3,860
Tax Year 2024
Lot Size 0.870 Acres
Property Description
Columbia Heights Beauty! Light from the great outdoors! Bright with vaulted & tall ceilings! This home lives larger than it first appears! Three exquisitely designed and maintained Levels with 4 large beds & 3 1/2 baths provides space for everyone! Primary Bed on main has remodeled ensuite, his/hers closets, and sliding door access to backyard deck! Upgraded kitchen with quartz countertops checks off all your must haves! Dining room with deck access makes entertaining/grilling easy peasy!! Upper level 2nd & 3rd bedrooms complete with a spacious upgraded full bathroom. The walk-out basement features a large family room, 4th bedroom, full upgraded bath and 2nd kitchen area with full size range/oven- an awesome versatile/flex space! You will love the expansive double decks, private valley view, and cozy fire pit out back. Low maintenance side garden beds with drip irrigation & landscaped front yard really pops out against a treed backdrop creating a lovely entrance to welcome you HOME!
Location
State WA
County Cowlitz
Area _82
Rooms
Basement Crawl Space, Daylight
Interior
Interior Features Floor3rd, Garage Door Opener, High Ceilings, Laundry, Separate Living Quarters Apartment Aux Living Unit, Vaulted Ceiling, Vinyl Floor, Wallto Wall Carpet
Heating Forced Air90, Heat Pump
Cooling Heat Pump
Fireplaces Number 1
Fireplaces Type Wood Burning
Appliance Builtin Range, Dishwasher, Disposal, Free Standing Refrigerator, Microwave, Plumbed For Ice Maker, Quartz, Stainless Steel Appliance
Exterior
Exterior Feature Covered Deck, Deck, Fire Pit, Garden, Yard
Parking Features Attached
Garage Spaces 2.0
Waterfront Description Creek
View Creek Stream, Trees Woods, Valley
Roof Type Shingle
Garage Yes
Building
Lot Description Hilly, Sloped, Terraced, Trees
Story 3
Sewer Public Sewer
Water Public Water
Level or Stories 3
Schools
Elementary Schools Columbia Hts
Middle Schools Cascade
High Schools Mark Morris
Others
Senior Community No
Acceptable Financing Cash, Conventional, FHA, VALoan
Listing Terms Cash, Conventional, FHA, VALoan
Read Less Info
Want to know what your home might be worth? Contact us for a FREE valuation!

Our team is ready to help you sell your home for the highest possible price ASAP









