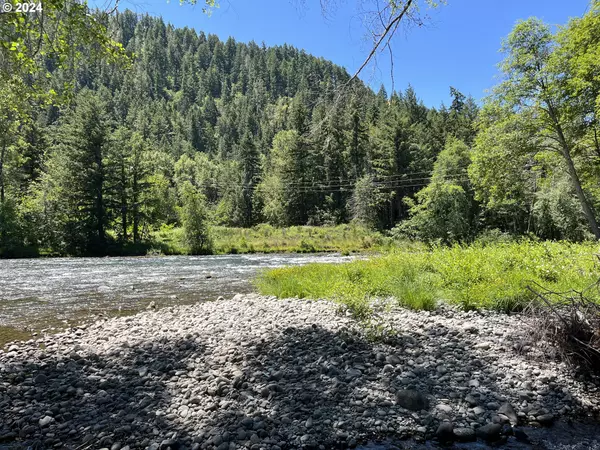Bought with Keller Williams Realty Eugene and Springfield
$399,000
$399,000
For more information regarding the value of a property, please contact us for a free consultation.
3 Beds
2 Baths
1,782 SqFt
SOLD DATE : 09/13/2024
Key Details
Sold Price $399,000
Property Type Manufactured Home
Sub Type Manufactured Homeon Real Property
Listing Status Sold
Purchase Type For Sale
Square Footage 1,782 sqft
Price per Sqft $223
MLS Listing ID 24138012
Sold Date 09/13/24
Style Double Wide Manufactured, Manufactured Home
Bedrooms 3
Full Baths 2
Year Built 2000
Annual Tax Amount $3,271
Tax Year 2023
Lot Size 0.380 Acres
Property Description
Peaceful executive living on .38 acres of level and terraced, fully landscaped tranquil sanctuary is found in this well-built and impeccably maintained 1,782 SF, 3-BR, 2-BA one-level home tucked back from street, affording ideal engagement with the Middle Fork Willamette River! Idealic 36' x 12' enclosed rear porch provides sweet outdoor retreat anytime of year, while conveniences of river facing Master BR and spacious Family Room with south & east facing atrium windows and south facing dining room with slider provide beautiful views & easy steps to the great outdoors! Newly applianced kitchen features ample custom-made, solid oak cabinetry with slide-outs on lowers, breakfast island with glass face uppers & pantry make for perfect entertaining, while the east Master suite provides privacy from remaining west bedrooms. Newly installed wheelchair ramp and 5' walk-in shower in MBA provides accessibility for any phase of living in your forever home! Extensive & ornately landscaped front and rhododendron laced rear lawn adorns for outdoor gatherings down to the water's edge. Five-YO architectural roof & fresh exterior paint on fiber cement siding spells years of worry free living. Mudroom with W/D & deep sink provide quick clean up of your catch of the day! Oversized 638 SF, finished garage with BI storage & 220v outlets provide perfect retreat for the hobbiest, while RV parking pad w/all hook ups welcome guests to stay & play. Newer 7250cc generator with direct panel plug-in insures worry-free coverage for all electrical home needs. Ample concrete parking & easy turn around driveway space with easy care lawn, hedgerow, & a perimeter of flora & fauna create private buffer in an otherwise quiet neighborhood on the dead end street. Treat yourself to eagles, elk and heron, with the Cascade Range as backdrop while catching trout off your own lawn.
Location
State OR
County Lane
Area _234
Zoning res.
Rooms
Basement Crawl Space, Finished
Interior
Interior Features Ceiling Fan, Furnished, Garage Door Opener, Laundry, Skylight, Soaking Tub, Sprinkler, Vaulted Ceiling, Vinyl Floor, Wallto Wall Carpet, Washer Dryer
Heating Forced Air, Heat Pump
Cooling Heat Pump
Appliance Cooktop, Dishwasher, Disposal, Free Standing Range, Free Standing Refrigerator, Island, Microwave, Pantry, Plumbed For Ice Maker, Stainless Steel Appliance
Exterior
Exterior Feature Covered Deck, Fenced, Porch, Public Road, R V Hookup, R V Parking, R V Boat Storage, Sprinkler, Yard
Parking Features Detached, Oversized
Garage Spaces 2.0
Waterfront Description RiverFront
View City, Mountain, River
Roof Type Composition
Garage Yes
Building
Lot Description Gentle Sloping, Level, Terraced, Trees
Story 1
Foundation Slab, Stem Wall
Sewer Public Sewer
Water Public Water
Level or Stories 1
Schools
Elementary Schools Oakridge
Middle Schools Oakridge
High Schools Oakridge
Others
Senior Community No
Acceptable Financing Cash, Conventional, VALoan
Listing Terms Cash, Conventional, VALoan
Read Less Info
Want to know what your home might be worth? Contact us for a FREE valuation!

Our team is ready to help you sell your home for the highest possible price ASAP









