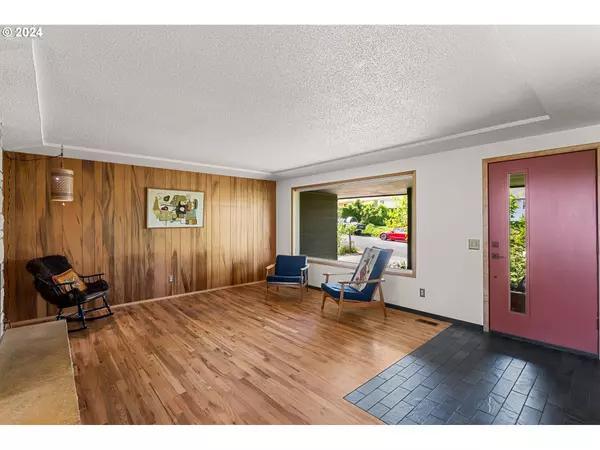Bought with Urban Nest Realty
$610,000
$635,000
3.9%For more information regarding the value of a property, please contact us for a free consultation.
5 Beds
3 Baths
2,196 SqFt
SOLD DATE : 09/23/2024
Key Details
Sold Price $610,000
Property Type Single Family Home
Sub Type Single Family Residence
Listing Status Sold
Purchase Type For Sale
Square Footage 2,196 sqft
Price per Sqft $277
Subdivision Argay Terrace
MLS Listing ID 24199187
Sold Date 09/23/24
Style Daylight Ranch, Mid Century Modern
Bedrooms 5
Full Baths 3
Year Built 1962
Annual Tax Amount $5,892
Tax Year 2023
Lot Size 7,405 Sqft
Property Description
Impeccable and move-in ready Argay Terrance Daylight Ranch. A functional layout features room for the whole family with outdoor spaces you are going to love. Offers 5 bedrooms, 2.5 baths, 2 fireplaces, living room, dining room, 2 family rooms, office, oversized yard, and large garage. The home has had a complete makeover all while maintaining its mid century character (check the attached upgrades list!) The big west-facing window fills the home with morning light to show off new hardwood floors, cozy living and dining rooms that give way to a stunning kitchen. The galley kitchen has quartz & butcher block countertops, tile backsplash, solid woods cabinets, reclaimed wood shelves, gas range, commercial grade refrigerator, and hood. A covered patio for entertaining offers views of Mt. Saint Helens and access to the spacious yard. The completely refinished basement and two-garage offers excellent bonus space, and three remodeled bathrooms round out the homes function and form. There are garden beds ready to plant, fruit trees and native berries to forage, and a play area for little ones or pets. Low maintenance landscaping out front means you can spend your time enjoying the things that matter most. Located on a quiet street with great neighbors. Pictures don't do this lovely home justice. [Home Energy Score = 5. HES Report at https://rpt.greenbuildingregistry.com/hes/OR10030194]
Location
State OR
County Multnomah
Area _142
Zoning R7
Rooms
Basement Daylight, Finished, Full Basement
Interior
Interior Features Garage Door Opener, Hardwood Floors, Laundry, Washer Dryer, Wood Floors
Heating Forced Air95 Plus
Cooling Central Air
Fireplaces Number 2
Fireplaces Type Wood Burning
Appliance Builtin Range, Dishwasher, Gas Appliances, Quartz, Range Hood, Tile
Exterior
Exterior Feature Covered Patio, Fenced, Garden, Poultry Coop, Yard
Parking Features Attached
Garage Spaces 2.0
View Mountain, Territorial
Roof Type Composition,Shingle
Garage Yes
Building
Lot Description Secluded
Story 2
Foundation Concrete Perimeter
Sewer Public Sewer
Water Public Water
Level or Stories 2
Schools
Elementary Schools Shaver
Middle Schools Parkrose
High Schools Parkrose
Others
Senior Community No
Acceptable Financing Cash, Conventional, FHA, VALoan
Listing Terms Cash, Conventional, FHA, VALoan
Read Less Info
Want to know what your home might be worth? Contact us for a FREE valuation!

Our team is ready to help you sell your home for the highest possible price ASAP









