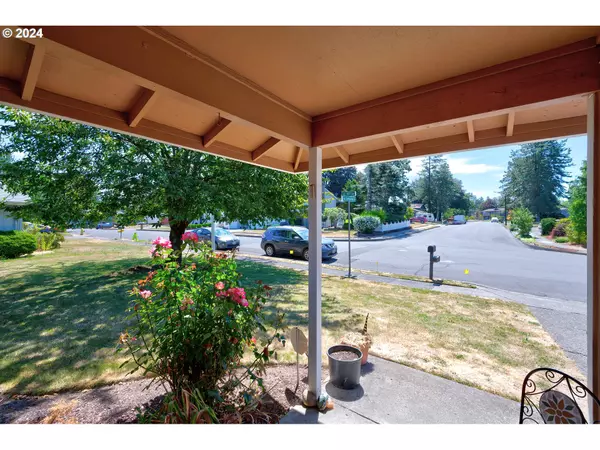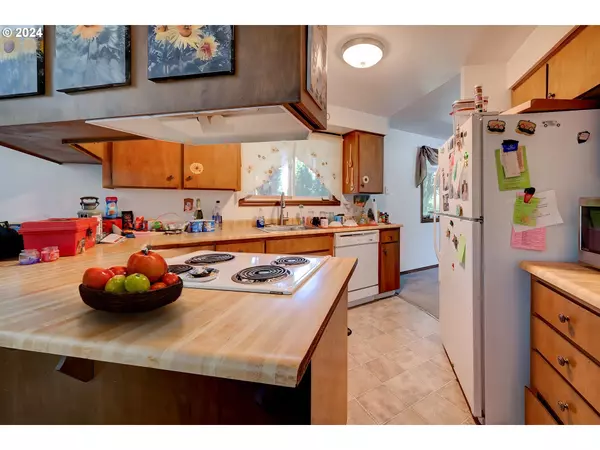Bought with Works Real Estate
$398,000
$409,900
2.9%For more information regarding the value of a property, please contact us for a free consultation.
3 Beds
2 Baths
1,236 SqFt
SOLD DATE : 09/24/2024
Key Details
Sold Price $398,000
Property Type Single Family Home
Sub Type Single Family Residence
Listing Status Sold
Purchase Type For Sale
Square Footage 1,236 sqft
Price per Sqft $322
MLS Listing ID 24251187
Sold Date 09/24/24
Style Ranch
Bedrooms 3
Full Baths 2
Year Built 1977
Annual Tax Amount $3,022
Tax Year 2023
Lot Size 7,405 Sqft
Property Description
Price Reduction: Welcome to this sweet ranch-style home nestled in a tasteful neighborhood. Featuring 3 bedrooms and 2 bathrooms. The comfortable home offers the perfect blend of comfort and style. As you step inside, you'll be greeted by wall-to-wall carpet that adds a warm and inviting feel. The cozy Living room is perfect for relaxing evenings around the wood fireplace. The kitchen, adjacent to the family room, ensures you can prepare your favorite meals while staying connected with loved ones.The property's well-groomed yard is a splendid space for outdoor activities, enhanced by the privacy of a fenced enclosure and a covered patio. For those with an adventurous spirit, the RV parking is an invaluable asset. one of the standout features of this home is the double car garage, equipped with a washer and dryer, providing practical convenience. The home's front sidewalks contribute to the community's walkability and charm. Explore the potential of this meticulously cared-for home. Add your personal touches and make it your very own cozy home.
Location
State OR
County Multnomah
Area _144
Rooms
Basement Crawl Space
Interior
Interior Features Garage Door Opener, Vinyl Floor, Wallto Wall Carpet
Heating Forced Air
Cooling Central Air
Fireplaces Number 1
Fireplaces Type Wood Burning
Appliance Dishwasher, Free Standing Range, Free Standing Refrigerator, Pantry
Exterior
Exterior Feature Fenced, Patio, R V Parking, Yard
Parking Features Attached
Garage Spaces 2.0
View Territorial
Roof Type Composition
Garage Yes
Building
Lot Description Level
Story 1
Foundation Concrete Perimeter
Sewer Public Sewer
Water Public Water
Level or Stories 1
Schools
Elementary Schools Hall
Middle Schools Gordon Russell
High Schools Sam Barlow
Others
Senior Community No
Acceptable Financing Cash, Conventional, FHA, StateGILoan, VALoan
Listing Terms Cash, Conventional, FHA, StateGILoan, VALoan
Read Less Info
Want to know what your home might be worth? Contact us for a FREE valuation!

Our team is ready to help you sell your home for the highest possible price ASAP









