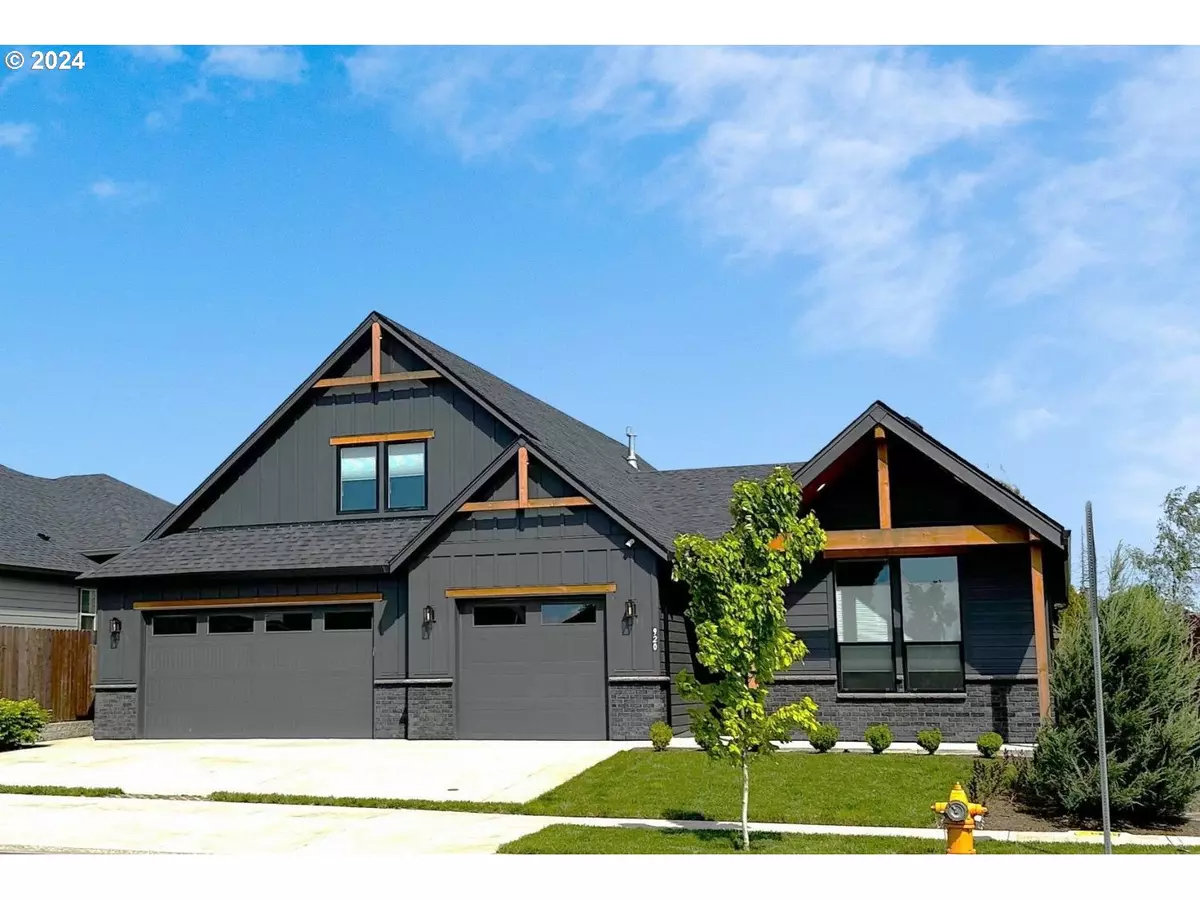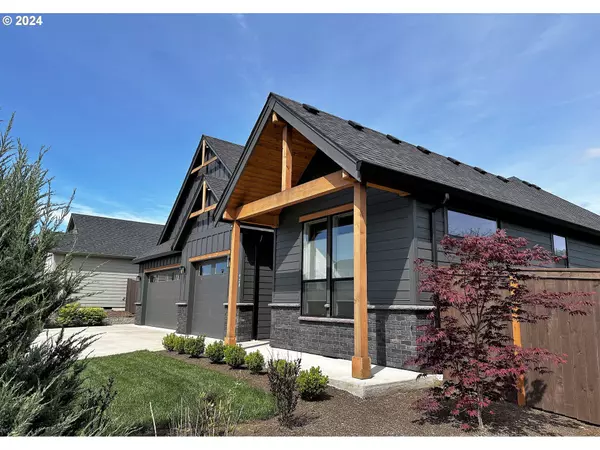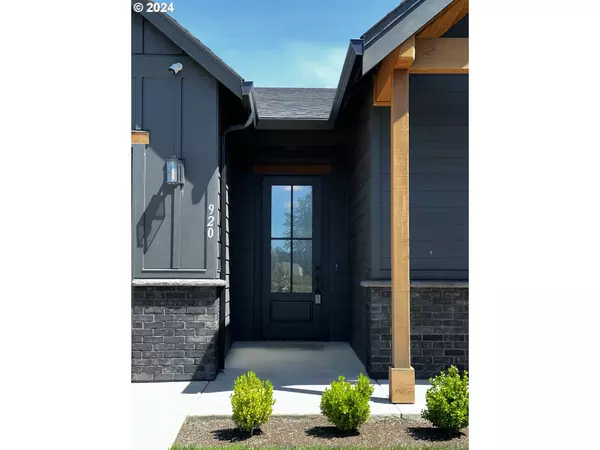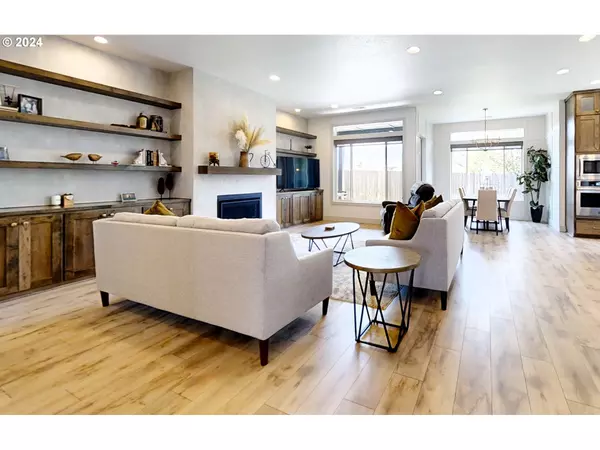Bought with Urban Nest Realty
$854,900
$854,900
For more information regarding the value of a property, please contact us for a free consultation.
4 Beds
3 Baths
2,637 SqFt
SOLD DATE : 09/24/2024
Key Details
Sold Price $854,900
Property Type Single Family Home
Sub Type Single Family Residence
Listing Status Sold
Purchase Type For Sale
Square Footage 2,637 sqft
Price per Sqft $324
Subdivision Urban Downs
MLS Listing ID 24673411
Sold Date 09/24/24
Style Stories1, Stories2
Bedrooms 4
Full Baths 3
Condo Fees $50
HOA Fees $50/mo
Year Built 2022
Annual Tax Amount $6,250
Tax Year 2023
Lot Size 7,405 Sqft
Property Description
PRICE REDUCED! Better than New! Modern "Green" Luxury with Custom Elements Throughout! High ceilings, oversized windows and open-concept make this former model home naturally bright & inviting! Kitchen has custom cabinetry, Jenn-Air stainless appliances, quartz counters w/ Carrara marble backsplash, island seating & walk-in pantry! Huge great room features handcrafted plaster accents, gas fireplace, built-in shelves & cabinets! Dining area has wainscoting & door to patio! Main-level primary suite has French doors, custom shiplap accent wall, slider to patio, dramatic soaking tub, double sinks, custom tile, roll-in glass wall shower with ceiling rain head, elegant walk-in closet (conveniently connects directly to laundry). Custom sliding barn doors offer additional privacy to main level guest quarters / office area. One-level living (other than spacious bonus/bedroom and full bath up)! Closets are oversized with custom organizers. Culligan whole-home water softener system. Smart thermostat & HVAC w/ HRV system. Custom window coverings. Security system. Spacious 3-car garage is EV ready. Lawn sprinklers front/back. Fenced yard. Large covered back patio with gas BBQ hook-up. Built with MANY Green, Wellness, Universal Design & Accessibility certifications promote superior accessibility, health and comfort! Lovely neighborhood with wide streets & sidewalks. Minutes drive to freeway access, coffee, shopping, dining, Ilani, vineyards & equestrian facilities. Brand new Ridgefield Costco is open and new shopping/dining options coming soon! Be sure to check out 3D tour!
Location
State WA
County Clark
Area _50
Zoning RLD-6UL
Rooms
Basement Crawl Space
Interior
Interior Features Garage Door Opener, High Ceilings, High Speed Internet, Laminate Flooring, Luxury Vinyl Plank, Quartz, Soaking Tub, Tile Floor, Wainscoting, Wallto Wall Carpet, Water Softener
Heating E N E R G Y S T A R Qualified Equipment, Forced Air95 Plus, Heat Exchanger
Cooling Heat Pump
Fireplaces Number 1
Fireplaces Type Gas
Appliance Appliance Garage, Builtin Oven, Cooktop, Dishwasher, Disposal, E N E R G Y S T A R Qualified Appliances, Gas Appliances, Island, Microwave, Pantry, Plumbed For Ice Maker, Quartz, Range Hood, Stainless Steel Appliance
Exterior
Exterior Feature Covered Patio, Fenced, Gas Hookup, On Site Stormwater Management, Sprinkler, Yard
Parking Features Attached
Garage Spaces 3.0
Roof Type Composition
Garage Yes
Building
Lot Description Corner Lot, Level
Story 2
Foundation Concrete Perimeter
Sewer Public Sewer
Water Public Water
Level or Stories 2
Schools
Elementary Schools South Ridge
Middle Schools View Ridge
High Schools Ridgefield
Others
Senior Community No
Acceptable Financing Cash, Conventional, FHA, VALoan
Listing Terms Cash, Conventional, FHA, VALoan
Read Less Info
Want to know what your home might be worth? Contact us for a FREE valuation!

Our team is ready to help you sell your home for the highest possible price ASAP









