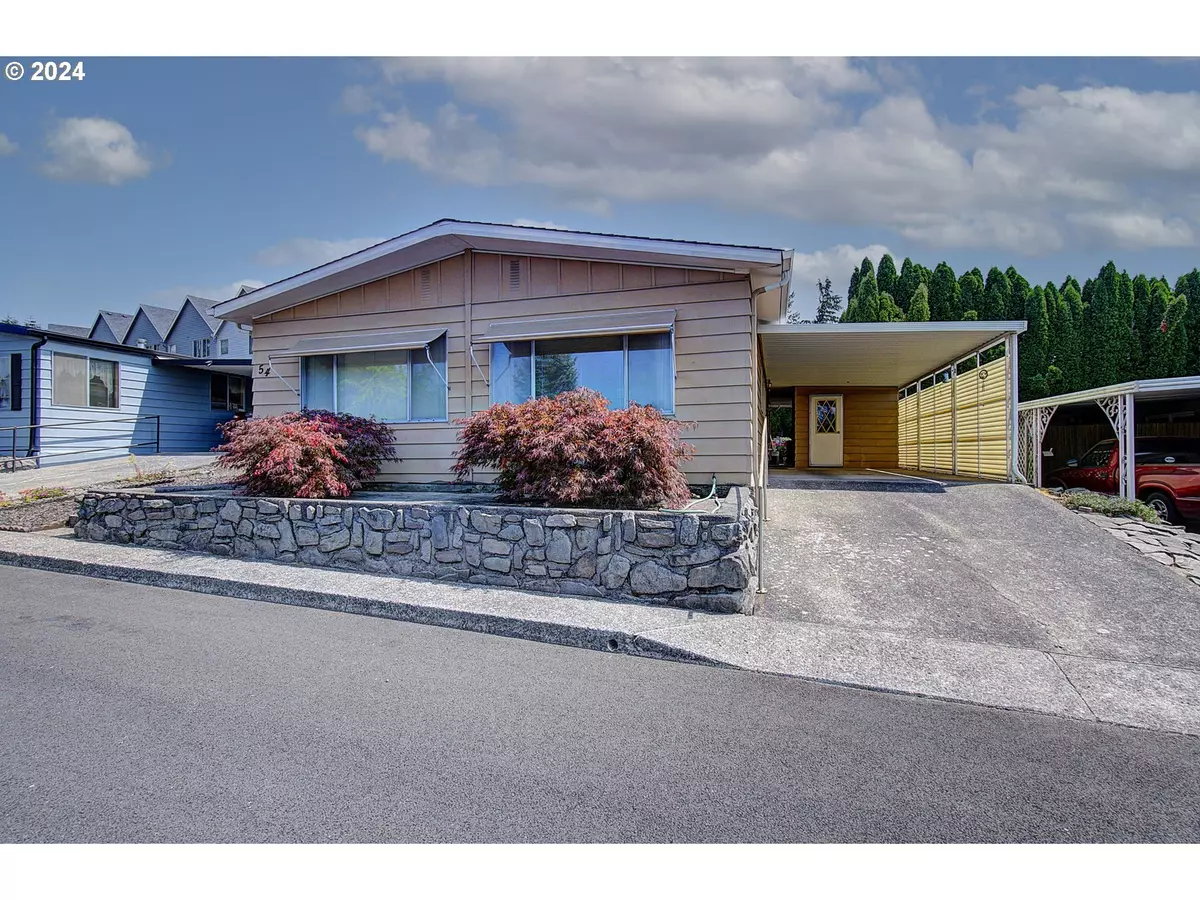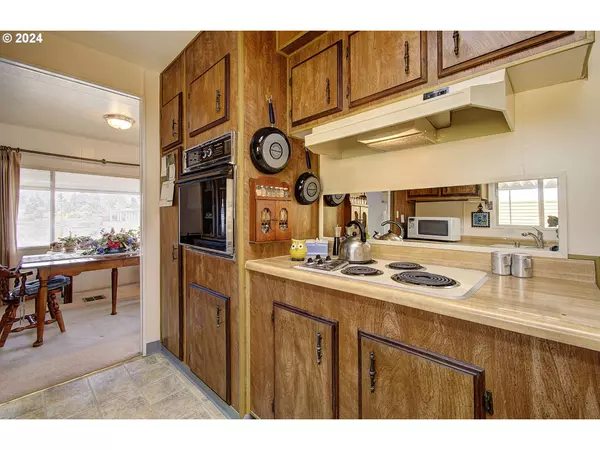Bought with 20/20 Properties
$138,300
$155,000
10.8%For more information regarding the value of a property, please contact us for a free consultation.
2 Beds
2 Baths
1,432 SqFt
SOLD DATE : 09/20/2024
Key Details
Sold Price $138,300
Property Type Manufactured Home
Sub Type Manufactured Homein Park
Listing Status Sold
Purchase Type For Sale
Square Footage 1,432 sqft
Price per Sqft $96
Subdivision Vista Del Rio
MLS Listing ID 24127292
Sold Date 09/20/24
Style Double Wide Manufactured, Manufactured Home
Bedrooms 2
Full Baths 2
Land Lease Amount 710.0
Year Built 1979
Annual Tax Amount $119
Tax Year 2023
Property Description
OPEN HOUSE SAT 8/17 1-4PM. Super cute and extremely clean Home with 1,432SFT of Living Space, 2 Bedrooms and 2 full Bathrooms. Additional features: Vaulted Living Room with exposed Beam Ceilings, a separate Family Room, Cozy Kitchen with Nook, ALL Appliances included. Formal Dining with built-in Hutch. Very spacious Primary Suite including attached Bathroom with Soak Tub, Vanity and large Pantry for Storage. The exterior features an outbuilding with storage and workshop, a meticulously maintained flower garden, and a Covered Patio perfect for relaxing. Located in desirable Vista Del Rio, an over-55 mobile park in East Vancouver! Enjoy community amenities like water, sewer, use of swimming pool, clubhouse, pool tables, exercise room, library, and walking trails. Don’t miss this chance for comfortable living in a vibrant community!
Location
State WA
County Clark
Area _27
Rooms
Basement Crawl Space
Interior
Interior Features Ceiling Fan, High Ceilings, Laundry, Soaking Tub, Vaulted Ceiling, Vinyl Floor, Wallto Wall Carpet, Washer Dryer
Heating Floor Furnace, Forced Air
Cooling Heat Pump
Fireplaces Number 1
Fireplaces Type Wood Burning
Appliance Builtin Oven, Cooktop, Dishwasher, Free Standing Refrigerator, Pantry, Range Hood
Exterior
Exterior Feature Cross Fenced, Outbuilding, Porch, R V Boat Storage, Sprinkler, Workshop
Parking Features Attached, Carport
View Territorial
Roof Type Composition
Garage Yes
Building
Lot Description Gentle Sloping, Level
Story 1
Foundation Block
Sewer Public Sewer
Water Shared Well
Level or Stories 1
Schools
Elementary Schools Fishers Landing
Middle Schools Shahala
High Schools Mountain View
Others
Senior Community No
Acceptable Financing Cash, Conventional
Listing Terms Cash, Conventional
Read Less Info
Want to know what your home might be worth? Contact us for a FREE valuation!

Our team is ready to help you sell your home for the highest possible price ASAP









