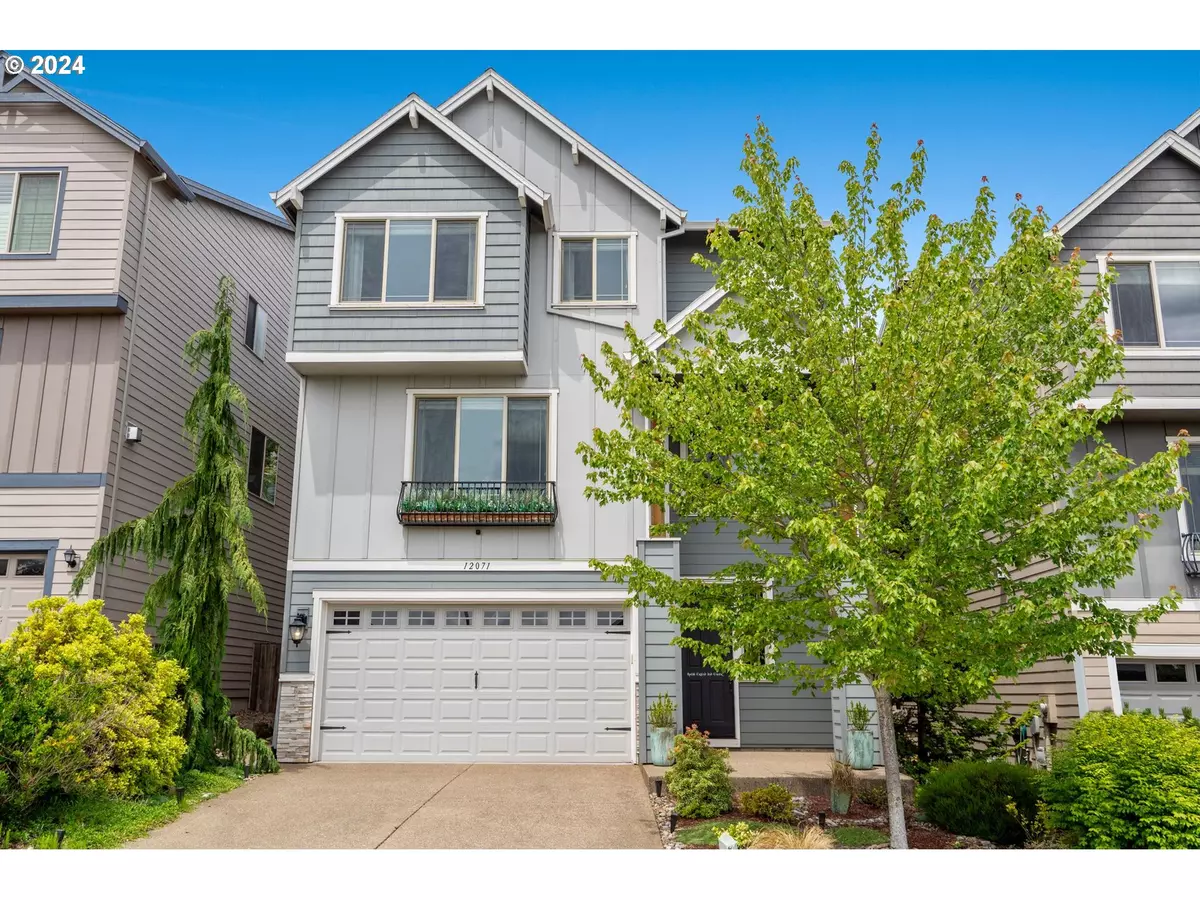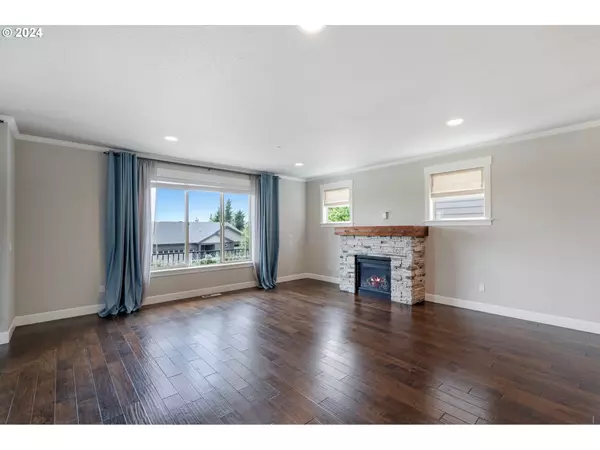Bought with Move Real Estate Inc
$650,000
$674,900
3.7%For more information regarding the value of a property, please contact us for a free consultation.
4 Beds
2.1 Baths
2,534 SqFt
SOLD DATE : 09/23/2024
Key Details
Sold Price $650,000
Property Type Single Family Home
Sub Type Single Family Residence
Listing Status Sold
Purchase Type For Sale
Square Footage 2,534 sqft
Price per Sqft $256
Subdivision South View Heights / Bull Mtn
MLS Listing ID 24252108
Sold Date 09/23/24
Style Traditional
Bedrooms 4
Full Baths 2
Condo Fees $118
HOA Fees $39/qua
Year Built 2015
Annual Tax Amount $6,637
Tax Year 2023
Lot Size 3,920 Sqft
Property Description
MOVE-IN READY! This stunning Stone Bridge home offers exceptional build quality, remarkable valley views from both levels of the home, and upgrades throughout, including a cultured stone gas fireplace with a custom mantel and exquisite crown molding. The kitchen is a culinary haven, boasting marble counters, subway tile backsplash, a farmhouse sink, and a generously sized island topped with luxurious Myrtle wood butcher block. A 5-burner commercial gas range and premium JennAir refrigerator with concealed filtered water dispenser and ice maker enhance the cooking experience while remaining luxurious. The expansive primary suite is a sanctuary designed for relaxation and rejuvenation with an opulent soaking tub, large shower with massaging river rock flooring, and electric powered bidet. The suite also features double sinks and ample space for relaxation. The oversized garage includes ample space for a DIY shop or fitness enthusiast, built-in shelving, a full-size refrigerator, epoxy floor coating, EV-ready capabilities, and separate storage room. The elevated main floor ensures privacy from the street and front door while offering breathtaking territory views. Its open-concept layout is perfect for hosting social gatherings, seamlessly transitioning into a backyard retreat. This outdoor oasis features a bespoke glass-topped river table, a covered patio, a low-maintenance xeriscape yard, raised garden beds, and a designer Trex deck, elevating the social experience of the space. Smart home features include a front door lock with randomized keypad and optional fingerprint access, Ring video doorbell, MyQ garage door opener, Nest Thermostat, Wifi Connected Dishwasher, and Wifi ready roller shade in the primary bathroom. With top-rated schools nearby and amenities like Bridgeport Village and Progress Ridge, this residence offers unparalleled comfort and style.
Location
State OR
County Washington
Area _151
Rooms
Basement Crawl Space
Interior
Interior Features Hardwood Floors, High Ceilings, High Speed Internet, Laundry, Marble, Soaking Tub, Tile Floor, Wallto Wall Carpet, Washer Dryer
Heating Forced Air95 Plus
Cooling Central Air
Fireplaces Number 1
Fireplaces Type Gas
Appliance Dishwasher, Disposal, E N E R G Y S T A R Qualified Appliances, Free Standing Range, Free Standing Refrigerator, Gas Appliances, Island, Marble, Pantry, Range Hood, Stainless Steel Appliance, Tile
Exterior
Exterior Feature Covered Patio, Fenced, Porch, Raised Beds, Sprinkler, Xeriscape Landscaping, Yard
Parking Features Attached, ExtraDeep
Garage Spaces 2.0
View Territorial, Valley
Roof Type Composition
Garage Yes
Building
Lot Description Gentle Sloping, Level
Story 3
Sewer Public Sewer
Water Public Water
Level or Stories 3
Schools
Elementary Schools Alberta Rider
Middle Schools Twality
High Schools Tualatin
Others
Senior Community No
Acceptable Financing Cash, Conventional, FHA, VALoan
Listing Terms Cash, Conventional, FHA, VALoan
Read Less Info
Want to know what your home might be worth? Contact us for a FREE valuation!

Our team is ready to help you sell your home for the highest possible price ASAP









