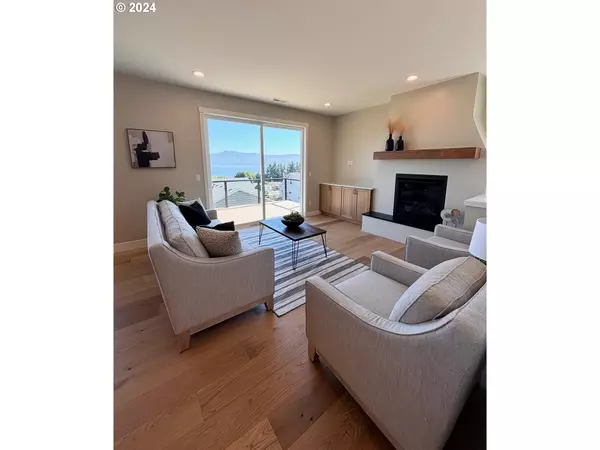Bought with Non Rmls Broker
$852,000
$859,000
0.8%For more information regarding the value of a property, please contact us for a free consultation.
3 Beds
3 Baths
2,620 SqFt
SOLD DATE : 09/20/2024
Key Details
Sold Price $852,000
Property Type Single Family Home
Sub Type Single Family Residence
Listing Status Sold
Purchase Type For Sale
Square Footage 2,620 sqft
Price per Sqft $325
MLS Listing ID 24322254
Sold Date 09/20/24
Style N W Contemporary
Bedrooms 3
Full Baths 3
Condo Fees $400
HOA Fees $33/ann
Year Built 2024
Annual Tax Amount $448
Tax Year 2023
Property Description
Welcome to your newly constructed dream home, offering unparalleled views of the bay in the prestigious Bayridge gated community. This exquisite residence boasts a modern design with luxurious finishes throughout.Upon entering the main living area, you are greeted with an open concept layout that provides versatile living space, including a spacious kitchen with a pantry, a dining area, and a living room with a cozy fireplace that perfectly frames the stunning bay views. The main level also features an elegant primary bedroom and bath, an additional bedroom, a full bath, and a convenient laundry room.The lower level of the home is designed for entertainment and relaxation, featuring a family room, a sleek wet bar, an office space, an open flex space, another bedroom, a full bath, and ample storage areas. This exceptional property seamlessly combines luxury, comfort, and functionality, providing the ultimate retreat for modern living. Don't miss the opportunity to make this stunning home yours!
Location
State OR
County Tillamook
Area _195
Interior
Interior Features Garage Door Opener, Hardwood Floors, Laundry, Soaking Tub, Tile Floor, Wood Floors
Heating Forced Air90, Heat Pump
Cooling Heat Pump
Fireplaces Number 1
Fireplaces Type Propane
Appliance Dishwasher, Free Standing Gas Range, Island, Microwave, Quartz
Exterior
Exterior Feature Deck
Parking Features Attached
Garage Spaces 2.0
View Bay
Roof Type Composition
Garage Yes
Building
Lot Description Gated, Sloped
Story 2
Foundation Concrete Perimeter
Sewer Public Sewer
Water Public Water
Level or Stories 2
Schools
Elementary Schools Garibaldi
Middle Schools Neah-Kah-Nie
High Schools Neah-Kah-Nie
Others
Senior Community No
Acceptable Financing Cash, Conventional
Listing Terms Cash, Conventional
Read Less Info
Want to know what your home might be worth? Contact us for a FREE valuation!

Our team is ready to help you sell your home for the highest possible price ASAP









