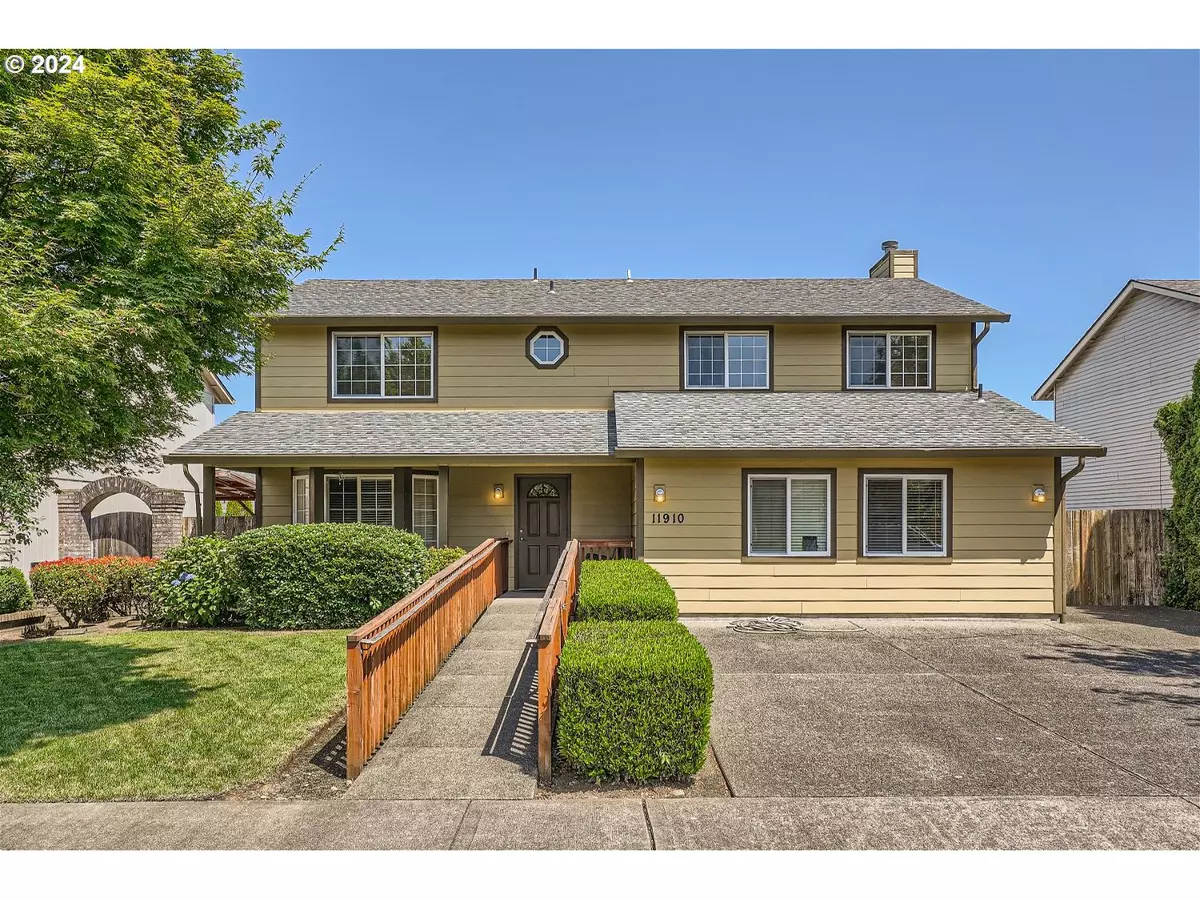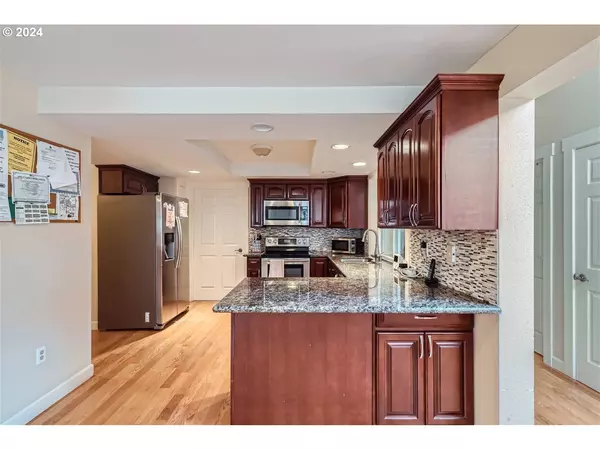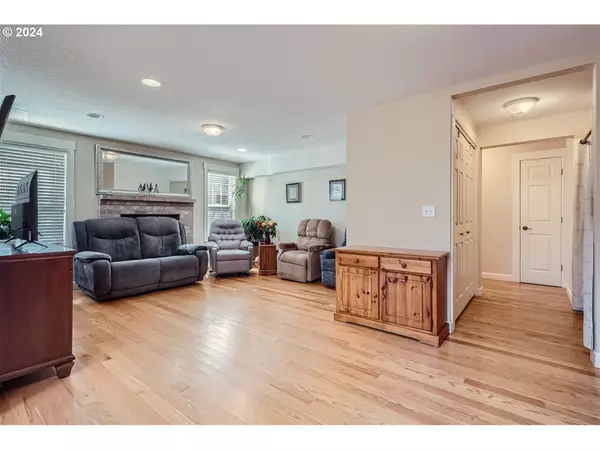Bought with Great Western Real Estate Company
$825,000
$915,000
9.8%For more information regarding the value of a property, please contact us for a free consultation.
9 Beds
3.4 Baths
2,944 SqFt
SOLD DATE : 09/20/2024
Key Details
Sold Price $825,000
Property Type Single Family Home
Sub Type Single Family Residence
Listing Status Sold
Purchase Type For Sale
Square Footage 2,944 sqft
Price per Sqft $280
MLS Listing ID 24038645
Sold Date 09/20/24
Style Stories2
Bedrooms 9
Full Baths 3
Year Built 1995
Annual Tax Amount $5,516
Tax Year 2023
Lot Size 6,098 Sqft
Property Description
This well-maintained property offers a fantastic layout and a welcoming atmosphere. The main level features a spacious and functional kitchen, a bright and inviting dining room, and a cozy living room. It includes six bedrooms: four with private baths, two with a shared bathroom, and one full walk-in shower. Additionally, there is a convenient laundry room on this level. Upstairs, you'll find three more bedrooms with two full bathrooms, plus a huge bonus room.The home provides access to a beautiful and well-maintained backyard with a covered patio for those rainy days. The backyard is adorned with flower beds and includes a tool shed.Recent upgrades include a new roof, furnace, AC system, and water heater, all updated in 2015.Located in a desirable area, the home offers easy access to the freeway, hospitals, and grocery stores, making it an ideal choice for a care home business. This home is not just a place to live, but a place to thrive, offering comfort, convenience, and a beautiful setting.Don't miss out on this exceptional opportunity!
Location
State WA
County Clark
Area _22
Rooms
Basement Crawl Space
Interior
Interior Features Granite, Laundry, Wallto Wall Carpet, Washer Dryer, Wood Floors
Heating Forced Air
Cooling Central Air
Fireplaces Number 1
Fireplaces Type Wood Burning
Appliance Builtin Oven, Builtin Range, Dishwasher, Granite, Microwave
Exterior
Exterior Feature Covered Deck, Deck, Fenced, Garden, Sprinkler, Tool Shed, Yard
Parking Features Converted
View Territorial
Roof Type Composition,Shingle
Garage Yes
Building
Story 2
Foundation Concrete Perimeter
Sewer Public Sewer
Water Public Water
Level or Stories 2
Schools
Elementary Schools Image
Middle Schools Covington
High Schools Heritage
Others
Senior Community No
Acceptable Financing Cash, Conventional, Other
Listing Terms Cash, Conventional, Other
Read Less Info
Want to know what your home might be worth? Contact us for a FREE valuation!

Our team is ready to help you sell your home for the highest possible price ASAP









