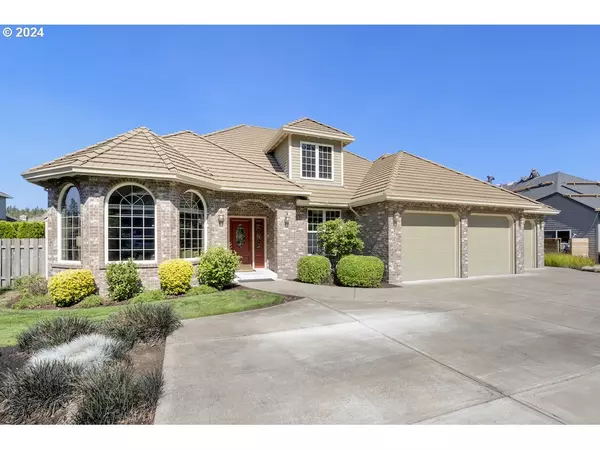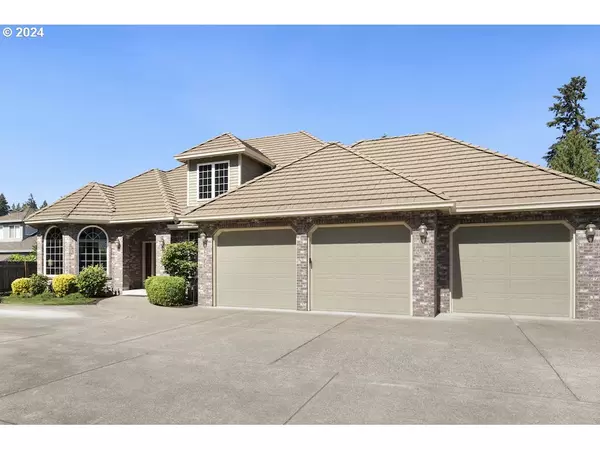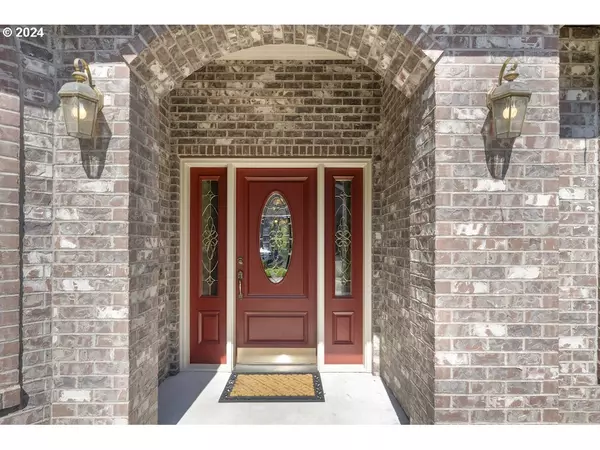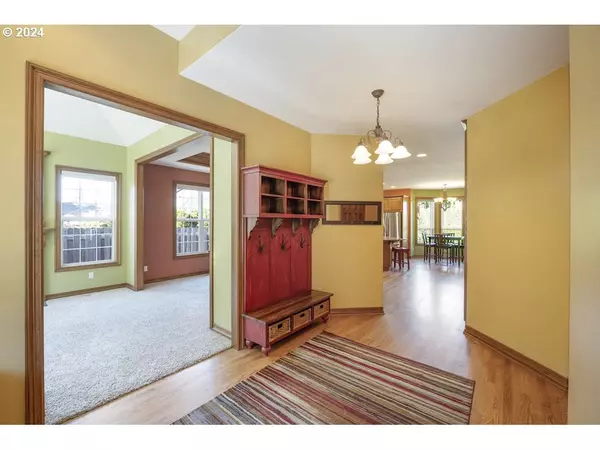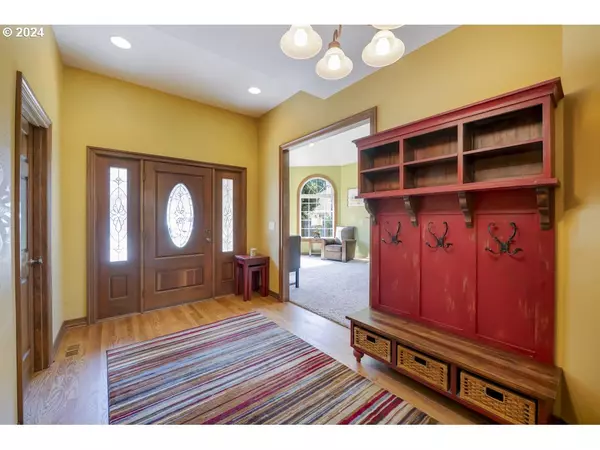Bought with RE/MAX Equity Group
$735,000
$735,000
For more information regarding the value of a property, please contact us for a free consultation.
5 Beds
3.1 Baths
3,146 SqFt
SOLD DATE : 09/20/2024
Key Details
Sold Price $735,000
Property Type Single Family Home
Sub Type Single Family Residence
Listing Status Sold
Purchase Type For Sale
Square Footage 3,146 sqft
Price per Sqft $233
Subdivision Vine Meadows
MLS Listing ID 24569368
Sold Date 09/20/24
Style Stories2, Traditional
Bedrooms 5
Full Baths 3
Year Built 1998
Annual Tax Amount $9,363
Tax Year 2023
Lot Size 0.290 Acres
Property Description
So much space to stretch out in this 2-story Traditional! A row of bay window arches, peaked ceiling, and gas fireplace with ornate wood surround sets the scene for a welcoming home with attractive updates, gorgeous wood accents, and A+ natural light. A separate dining room with charming built-ins leads to the open kitchen with ample cabinet space, granite counters, and an island with gas burners - a social spot to gather while chef'ing up a storm. The family room with wood burning fireplace and rustic stone hearth provides a cozy retreat. Three bedrooms reside on the main: one ideally situated as a home office, and the primary with walk-in closet, and ensuite bath with dual sinks and luxurious tub. Enjoy the convenience of a laundry room on this level, plus an additional full AND half bath. On the upper level, two more good-sized bedrooms, a full bath, and a seriously roomy bonus room that's so flexible in how you use it. Updates include a water softening system, new water heater in 2022, new gas furnace and A/C in 2019, and a newer all-seasons awning to sit and survey the private backyard, complete with raised beds, garden shed, and serene water feature. Fish, swim, or paddle on the popular Molalla River! The attached 3-car garage is great for storing all of your outdoor toys that make living on the outskirts of Oregon's natural wonders such a wild adventure!
Location
State OR
County Clackamas
Area _146
Zoning R1
Rooms
Basement Crawl Space
Interior
Interior Features Ceiling Fan, Garage Door Opener, Granite, Laundry, Sprinkler, Wallto Wall Carpet, Washer Dryer, Water Softener, Wood Floors
Heating Forced Air
Cooling Central Air
Fireplaces Number 2
Fireplaces Type Gas, Wood Burning
Appliance Builtin Oven, Cook Island, Dishwasher, Disposal, Granite, Island, Microwave, Stainless Steel Appliance, Tile
Exterior
Exterior Feature Covered Patio, Dog Run, Fenced, Patio, Raised Beds, Sprinkler, Storm Door, Water Feature, Yard
Parking Features Attached
Garage Spaces 3.0
View Seasonal
Roof Type Tile
Garage Yes
Building
Lot Description Level
Story 2
Foundation Concrete Perimeter
Sewer Public Sewer
Water Public Water
Level or Stories 2
Schools
Elementary Schools Knight
Middle Schools Baker Prairie
High Schools Canby
Others
Senior Community No
Acceptable Financing Cash, Conventional, FHA, VALoan
Listing Terms Cash, Conventional, FHA, VALoan
Read Less Info
Want to know what your home might be worth? Contact us for a FREE valuation!

Our team is ready to help you sell your home for the highest possible price ASAP





