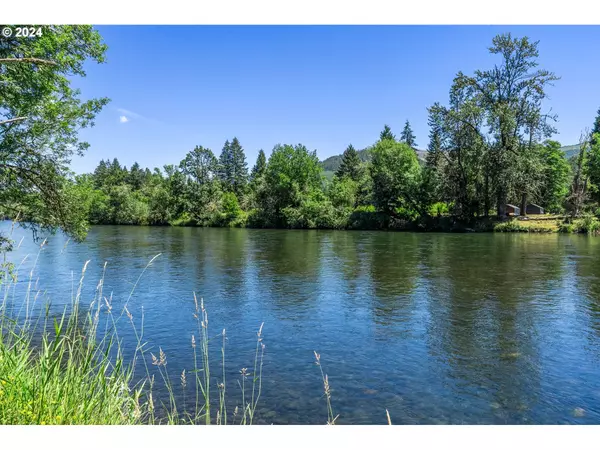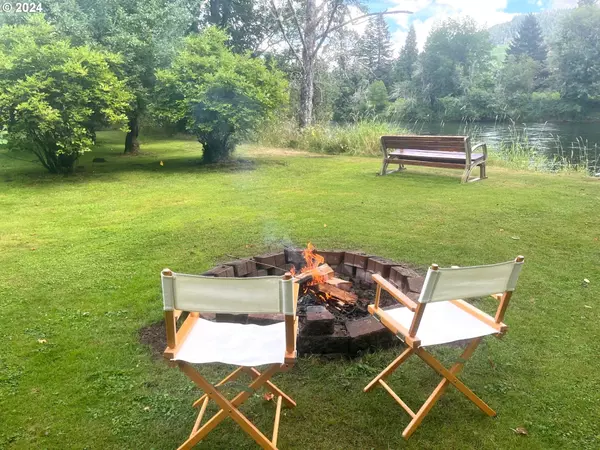Bought with Keller Williams The Cooley Real Estate Group
$729,000
$729,000
For more information regarding the value of a property, please contact us for a free consultation.
3 Beds
2 Baths
1,527 SqFt
SOLD DATE : 09/20/2024
Key Details
Sold Price $729,000
Property Type Single Family Home
Sub Type Single Family Residence
Listing Status Sold
Purchase Type For Sale
Square Footage 1,527 sqft
Price per Sqft $477
MLS Listing ID 24569770
Sold Date 09/20/24
Style Stories1
Bedrooms 3
Full Baths 2
Year Built 1970
Annual Tax Amount $3,622
Tax Year 2023
Lot Size 1.940 Acres
Property Description
Serene setting with 247 feet of beautiful, accessible McKenzie River Frontage to launch your boat or catch your morning breakfast. Great fishing cabin, VRBO or year-round retreat. Fruit orchard with plums, pears and apple trees in the east side yard. Nicely manicured yard with shade trees and outdoor fire pit to enjoy with friends and family. Take a break away from the hustle and bustle of the city life, country feel yet only a 20-minute commute into town. Home has been updated with new vinyl plank flooring, kitchen features stainless steel appliances, built in eating bar and pantry. Spacious and light filled living room with wood burning insert and sliding glass doors that open onto the Trex deck and outdoor playground. Primary suite with walk in closet and full bathroom. Third bedroom is used for separate guest quarters with office/sitting area and its own entrance with an exterior patio. Attached shop with equipment storage area. Detached over size garage with shop. RV parking. Private well and septic system. Gated U-turn driveway for easy ingress/egress. Chicken Coop. All waiting your arrival to enjoy immediately. House is not in flood zone. LOMA letter on file. This one is a real keeper, don't let it get away~
Location
State OR
County Lane
Area _233
Zoning RR5
Rooms
Basement Crawl Space
Interior
Interior Features Garage Door Opener, High Ceilings, High Speed Internet, Laundry, Luxury Vinyl Plank, Skylight, Tile Floor, Wallto Wall Carpet, Washer Dryer
Heating Heat Pump
Cooling Heat Pump
Fireplaces Number 1
Fireplaces Type Insert, Wood Burning
Appliance Dishwasher, Free Standing Range, Free Standing Refrigerator, Microwave, Pantry, Stainless Steel Appliance
Exterior
Exterior Feature Covered Deck, Deck, Fire Pit, Patio, Porch, Poultry Coop, R V Parking, Sprinkler, Tool Shed, Workshop, Yard
Parking Features Detached, Oversized
Garage Spaces 1.0
Waterfront Description RiverFront
View River, Trees Woods
Roof Type Composition
Garage Yes
Building
Lot Description Cleared, Gated, Irrigated Irrigation Equipment, Level, Trees
Story 2
Foundation Concrete Perimeter
Sewer Standard Septic
Water Private, Well
Level or Stories 2
Schools
Elementary Schools Walterville
Middle Schools Thurston
High Schools Thurston
Others
Senior Community No
Acceptable Financing Cash, Conventional, FHA, VALoan
Listing Terms Cash, Conventional, FHA, VALoan
Read Less Info
Want to know what your home might be worth? Contact us for a FREE valuation!

Our team is ready to help you sell your home for the highest possible price ASAP









