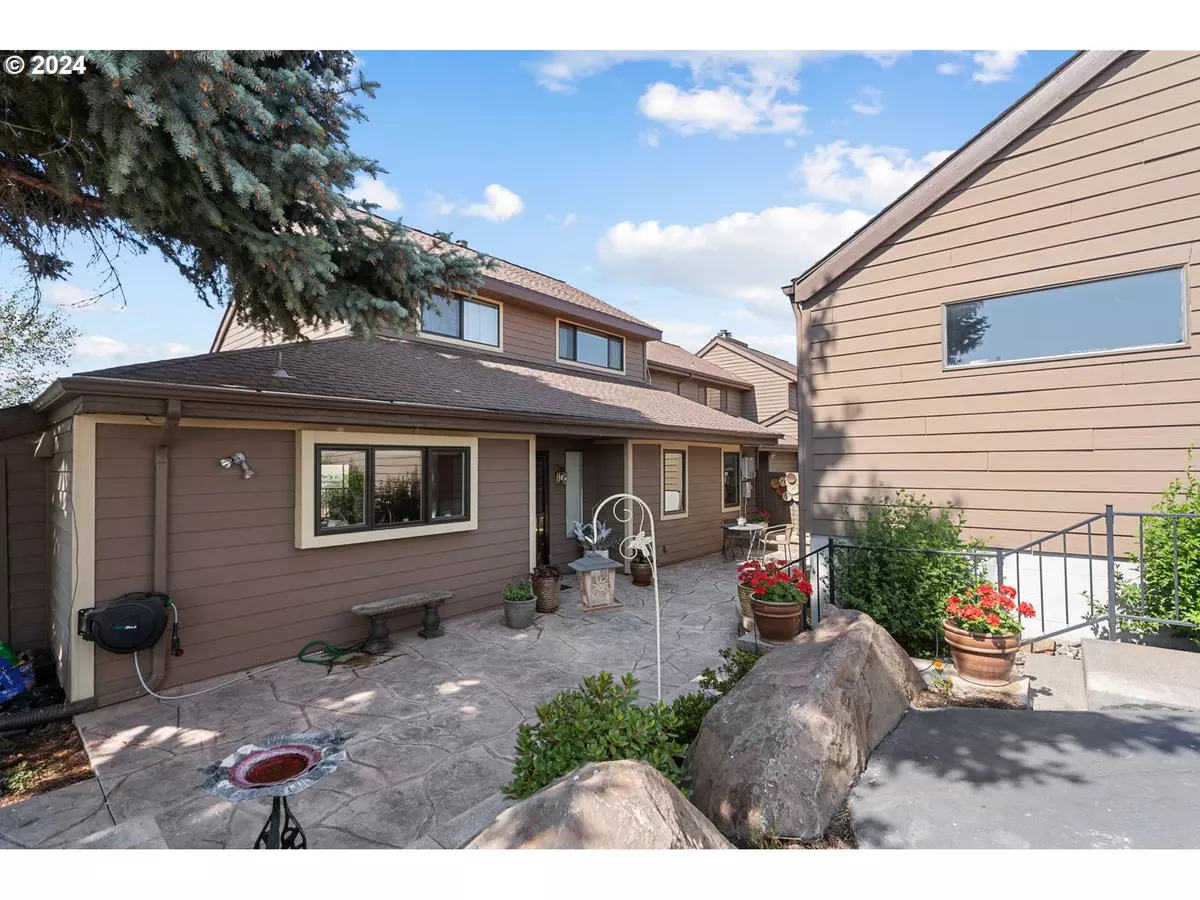Bought with MORE Realty
$495,000
$519,000
4.6%For more information regarding the value of a property, please contact us for a free consultation.
3 Beds
3 Baths
3,365 SqFt
SOLD DATE : 09/20/2024
Key Details
Sold Price $495,000
Property Type Townhouse
Sub Type Attached
Listing Status Sold
Purchase Type For Sale
Square Footage 3,365 sqft
Price per Sqft $147
MLS Listing ID 24342146
Sold Date 09/20/24
Style Contemporary
Bedrooms 3
Full Baths 3
Condo Fees $514
HOA Fees $514/mo
Year Built 1980
Annual Tax Amount $5,432
Tax Year 2023
Property Description
Simply Spectacular defines this Luxurious 3 bedroom/3 bath remodel. Beginning with a gorgeous kitchen, featuring custom cabinetry, quartz countertops, and a high end appliance package, complete with a 5 burner gas stove, topped by a fashionable range hood, and lavish glass-tile back splash. The adjacent dining room boasts wall to wall matching cabinetry and built in wine cooler providing excellent storage and a serving bar for entertaining. Appreciate the spacious great room highlighted by a stylish techno fireplace and intensified by soaring floor to ceiling porcelain tiles and bordered by matching built in cabinetry. The main level primary bedroom offers double closets and en-suite bath. Sitting at one of the highest points in the development, this modern condo offers unparalleled, panoramic views which are enhanced by impressive corner walls of glass and a spacious deck. Upstairs you find one bedroom and one bath, while downstairs offers an expansive family room, along with a bedroom, full bath, laundry and two bonus room currently being used as an office and storage. Step out of the lower level to find a small fenced area for your beloved pets. A detached 2 car garage offers valuable storage and parking. Newer solar reduces electric bills to zero. Stamped concrete, modern lighting, posh floating stairs, and more - make this home a luxury/premier Parkridge North Condo.
Location
State OR
County Umatilla
Area _435
Zoning R
Interior
Interior Features Hardwood Floors, Vaulted Ceiling
Heating Forced Air
Cooling Central Air
Fireplaces Number 1
Fireplaces Type Electric
Appliance Dishwasher, Disposal, Free Standing Range, Free Standing Refrigerator, Pantry, Plumbed For Ice Maker, Range Hood, Wine Cooler
Exterior
Exterior Feature Covered Patio, Yard
Parking Features Detached
Garage Spaces 2.0
View City, Mountain
Garage Yes
Building
Story 3
Sewer Public Sewer
Water Public Water
Level or Stories 3
Schools
Elementary Schools Other
Middle Schools Sunridge
High Schools Pendleton
Others
HOA Name see all disclosures
Senior Community No
Acceptable Financing Cash, Conventional
Listing Terms Cash, Conventional
Read Less Info
Want to know what your home might be worth? Contact us for a FREE valuation!

Our team is ready to help you sell your home for the highest possible price ASAP









