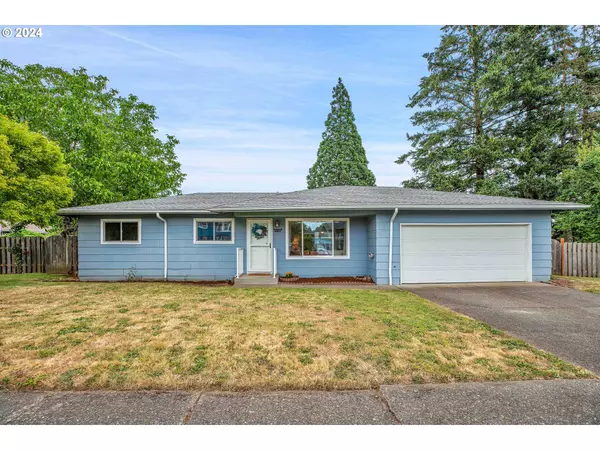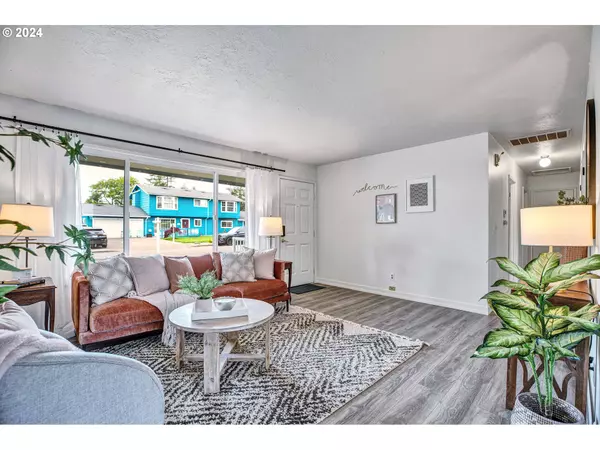Bought with Keller Williams Realty Portland Premiere
$405,000
$399,900
1.3%For more information regarding the value of a property, please contact us for a free consultation.
3 Beds
1.1 Baths
912 SqFt
SOLD DATE : 09/20/2024
Key Details
Sold Price $405,000
Property Type Single Family Home
Sub Type Single Family Residence
Listing Status Sold
Purchase Type For Sale
Square Footage 912 sqft
Price per Sqft $444
MLS Listing ID 24479399
Sold Date 09/20/24
Style Ranch
Bedrooms 3
Full Baths 1
Year Built 1966
Annual Tax Amount $3,613
Tax Year 2023
Lot Size 6,969 Sqft
Property Description
Charming single-level home on a fully fenced corner lot, set away on a quiet, well maintained street with culdesac feels. Stunning kitchen and bathroom remodels featuring tasteful era-appropriate hardware and fixtures. Recently updated with new laminate flooring throughout.The kitchen includes a slider to the backyard for easy access and summer entertainment.Year-round comfort ensured by updates through Oregon's Energy Trust program, including newer double-pane vinyl windows, Washer/Dryer, exterior doors, a top-of-the-line Rheem Marathon water heater, and Mitsubishi Mr. Slim Dual Zone mini-splits.Enjoy an extra-deep 2 car garage with additional rafter storage for your recreational toys. Welcome Home!
Location
State OR
County Multnomah
Area _143
Rooms
Basement Crawl Space
Interior
Interior Features Washer Dryer
Heating Ceiling, E N E R G Y S T A R Qualified Equipment, Radiant
Cooling Mini Split
Appliance Dishwasher, E N E R G Y S T A R Qualified Appliances, Free Standing Range, Stainless Steel Appliance
Exterior
Exterior Feature Fenced, Patio, Yard
Parking Features Attached
Garage Spaces 2.0
View Territorial
Roof Type Composition
Garage Yes
Building
Lot Description Level
Story 1
Foundation Concrete Perimeter
Sewer Public Sewer
Water Public Water
Level or Stories 1
Schools
Elementary Schools W Powellhurst
Middle Schools Ron Russell
High Schools David Douglas
Others
Senior Community No
Acceptable Financing Cash, Conventional, FHA, VALoan
Listing Terms Cash, Conventional, FHA, VALoan
Read Less Info
Want to know what your home might be worth? Contact us for a FREE valuation!

Our team is ready to help you sell your home for the highest possible price ASAP









