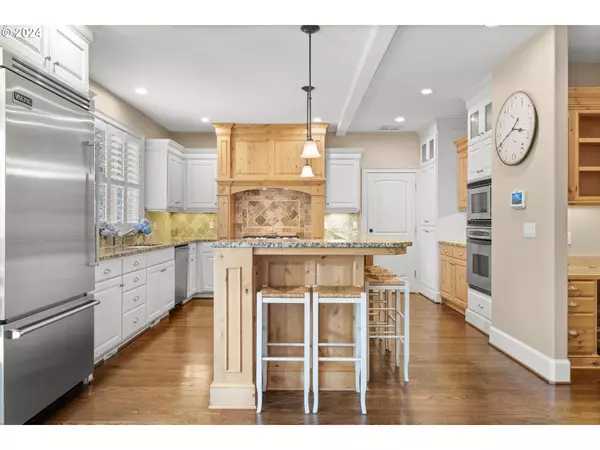Bought with Keller Williams Realty Portland Premiere
$1,124,000
$1,149,000
2.2%For more information regarding the value of a property, please contact us for a free consultation.
4 Beds
2.1 Baths
3,349 SqFt
SOLD DATE : 09/20/2024
Key Details
Sold Price $1,124,000
Property Type Single Family Home
Sub Type Single Family Residence
Listing Status Sold
Purchase Type For Sale
Square Footage 3,349 sqft
Price per Sqft $335
MLS Listing ID 24402203
Sold Date 09/20/24
Style English, Traditional
Bedrooms 4
Full Baths 2
Year Built 2005
Annual Tax Amount $13,325
Tax Year 2023
Lot Size 10,890 Sqft
Property Description
Welcome to this exquisite Centurion Homes masterpiece, where luxury meets timeless elegance. From the moment you step inside, you'll be captivated by the vaulted ceilings and intricate millwork that define this exceptional home. This stunning four-bedroom home provides an open floor plan showcasing a gourmet kitchen with slab granite counters designed for the discerning chef. Featuring top tier appliances, island wine fridge, walk-n pantry and a butler’s pantry. Custom cabinetry, homework desk and a generous island perfect for both cooking and entertaining. As you move to the family room, you relax in the warmth of one of two beautiful fireplaces. The second is in the living room adjacent to the formal dining room with high-end finishes and wainscotting. Whether you're hosting gatherings or enjoying quiet evenings, this home offers unparalleled sophistication at every turn. Throughout the home you will find plantation shutters, central vac, wired speakers and security system for ease of use wherever you are. The primary suite features his and hers walk-in closets, double vanity, soaking tub and double headed walk-in rain shower. Three additional bedrooms located down the hall with another full bathroom, laundry and a bonus room perfect for family time. Step outside and experience your private outdoor oasis on this meticulously maintained, fully fenced ¼-acre flat lot. The beautifully landscaped yard features a covered grilling area with gas connection for seamless outdoor cooking year-round. Gather around the outdoor fireplace for cozy evenings under the stars. A garden, play area and pathways encompass this outdoor space that encourage both relaxation and entertainment. Generous 3 car tandem garage with tons of storage and connection to the central vac system. Easy access to parks, trails, amenities and freeways. Exceptional schools.
Location
State OR
County Clackamas
Area _147
Rooms
Basement Crawl Space
Interior
Interior Features Central Vacuum, Garage Door Opener, Granite, Hardwood Floors, High Ceilings, High Speed Internet, Laundry, Soaking Tub, Sound System, Vaulted Ceiling, Wainscoting, Wallto Wall Carpet, Washer Dryer, Wood Floors
Heating Forced Air90
Cooling Central Air
Fireplaces Number 2
Fireplaces Type Gas
Appliance Builtin Oven, Builtin Range, Builtin Refrigerator, Butlers Pantry, Cook Island, Dishwasher, Disposal, Gas Appliances, Granite, Island, Microwave, Pantry, Range Hood, Stainless Steel Appliance, Wine Cooler
Exterior
Exterior Feature Covered Arena, Fenced, Garden, Gas Hookup, Outdoor Fireplace, Patio, Raised Beds, Sprinkler, Yard
Parking Features Attached, Tandem
Garage Spaces 3.0
View Territorial
Roof Type Composition
Garage Yes
Building
Lot Description Corner Lot, Cul_de_sac, Level
Story 2
Sewer Public Sewer
Water Public Water
Level or Stories 2
Schools
Elementary Schools Bolton
Middle Schools Rosemont Ridge
High Schools West Linn
Others
HOA Name No fees for this property. Watering responsibilities for the planter at the entrance of Gregory Estates.
Senior Community No
Acceptable Financing Cash, Conventional
Listing Terms Cash, Conventional
Read Less Info
Want to know what your home might be worth? Contact us for a FREE valuation!

Our team is ready to help you sell your home for the highest possible price ASAP









