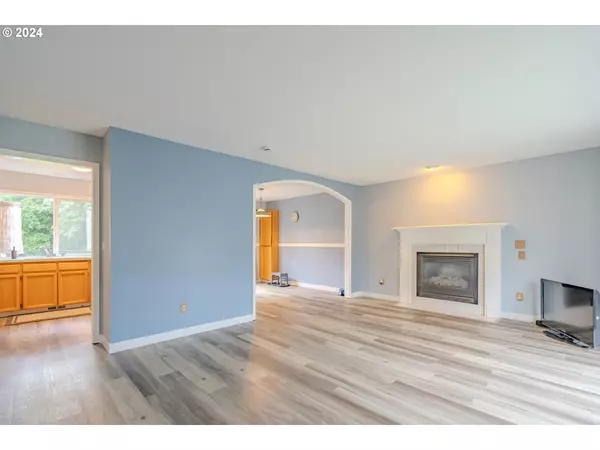Bought with Cascadia NW Real Estate
$475,000
$475,000
For more information regarding the value of a property, please contact us for a free consultation.
4 Beds
2.1 Baths
1,625 SqFt
SOLD DATE : 09/20/2024
Key Details
Sold Price $475,000
Property Type Single Family Home
Sub Type Single Family Residence
Listing Status Sold
Purchase Type For Sale
Square Footage 1,625 sqft
Price per Sqft $292
MLS Listing ID 24524075
Sold Date 09/20/24
Style Stories2
Bedrooms 4
Full Baths 2
Year Built 1994
Annual Tax Amount $3,987
Tax Year 2023
Lot Size 0.260 Acres
Property Description
Don’t Miss the View - Embrace the serene beauty of nature with peaceful greenbelt views right from your own backyard! This move-in ready 4-bedroom, 2.5-bathroom home on a generous lot has plenty of room for everyone. The main floor boasts a bright, open layout accentuated by gorgeous New low-maintenance Luxury Vinyl Plank (LVP) flooring and a cozy gas fireplace. The large, inviting primary suite features vaulted ceilings, wall to wall carpet, and a private bathroom. Enjoy an abundance of natural light streaming through numerous windows throughout. The kitchen includes a gas stove, pantry, and an eating bar. Even better is the view – From your kitchen and dining area you will enjoy views of your peaceful backyard oasis. The large, thoughtfully manicured backyard is fully-fenced and ideal for all of your summertime play, outdoor entertaining, gardening – or simply relaxing while soaking in the tranquil greenbelt views. Updated plumbing! Loads of shopping and restaurants are just minutes away, and you'll have easy access to SR-500, I-5, and I-205 for convenient commuting. Open House this Saturday, August 24, 12-2pm and this Sunday, August 25, 12-2pm – Join us!!
Location
State WA
County Clark
Area _15
Zoning R1-5
Interior
Interior Features Laundry, Luxury Vinyl Plank, Vaulted Ceiling, Wallto Wall Carpet
Heating Forced Air
Cooling Central Air
Fireplaces Number 1
Fireplaces Type Gas
Appliance Dishwasher, Free Standing Gas Range, Microwave, Pantry
Exterior
Exterior Feature Fenced, Patio, Yard
Parking Features Attached
Garage Spaces 2.0
View Park Greenbelt, Trees Woods
Roof Type Composition
Garage Yes
Building
Lot Description Cul_de_sac, Level
Story 2
Sewer Public Sewer
Water Public Water
Level or Stories 2
Schools
Elementary Schools Minnehaha
Middle Schools Jason Lee
High Schools Hudsons Bay
Others
Senior Community No
Acceptable Financing Cash, Conventional, FHA, VALoan
Listing Terms Cash, Conventional, FHA, VALoan
Read Less Info
Want to know what your home might be worth? Contact us for a FREE valuation!

Our team is ready to help you sell your home for the highest possible price ASAP









