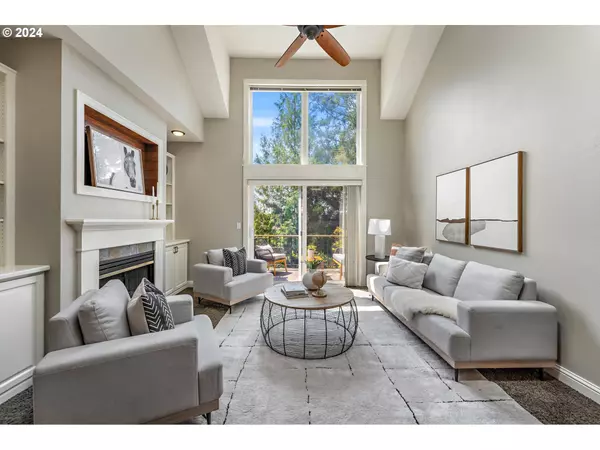Bought with Move Real Estate Inc
$397,000
$395,000
0.5%For more information regarding the value of a property, please contact us for a free consultation.
2 Beds
2 Baths
1,368 SqFt
SOLD DATE : 09/20/2024
Key Details
Sold Price $397,000
Property Type Townhouse
Sub Type Townhouse
Listing Status Sold
Purchase Type For Sale
Square Footage 1,368 sqft
Price per Sqft $290
MLS Listing ID 24210492
Sold Date 09/20/24
Style Townhouse
Bedrooms 2
Full Baths 2
Condo Fees $511
HOA Fees $511/mo
Year Built 1998
Annual Tax Amount $7,835
Tax Year 2023
Lot Size 871 Sqft
Property Description
You can do it all when nestled in the heart of coveted Forest Heights - stroll to the Village, walk to summer concerts in Mill Pond Park, or traverse the many trails at your doorstep! Fantastic proximity to NW 23rd, Downtown PDX, St. Vincent, Nike, HWY 26 & more. Garage is tandem & oversized - ideal for home gym, art studio, or extra storage. Inside, soaring ceilings & skylights bathe this beauty in natural light. The sensible floor plan is great room-style for how we live & entertain today. Bring a bit of Oregon Pinot on the back deck to lush, forested greenspace views for some relaxation after a busy day. Two bedrooms include the primary suite on it's own floor for maximum privacy which also offers a built-in office space for a convenient work-from-home space unto its own. What are you waiting for?
Location
State OR
County Multnomah
Area _148
Interior
Interior Features Floor3rd, Ceiling Fan, Garage Door Opener, High Ceilings, Skylight, Soaking Tub, Tile Floor, Vaulted Ceiling, Washer Dryer
Heating Forced Air
Cooling Central Air
Fireplaces Number 1
Fireplaces Type Gas
Appliance Builtin Range, Dishwasher, Free Standing Gas Range, Free Standing Refrigerator, Gas Appliances, Microwave, Stainless Steel Appliance, Tile
Exterior
Exterior Feature Patio
Parking Features Attached, ExtraDeep, Oversized
Garage Spaces 2.0
Roof Type Composition
Garage Yes
Building
Lot Description Level
Story 3
Foundation Concrete Perimeter
Sewer Public Sewer
Water Public Water
Level or Stories 3
Schools
Elementary Schools Forest Park
Middle Schools West Sylvan
High Schools Lincoln
Others
Senior Community No
Acceptable Financing Cash, Conventional
Listing Terms Cash, Conventional
Read Less Info
Want to know what your home might be worth? Contact us for a FREE valuation!

Our team is ready to help you sell your home for the highest possible price ASAP









